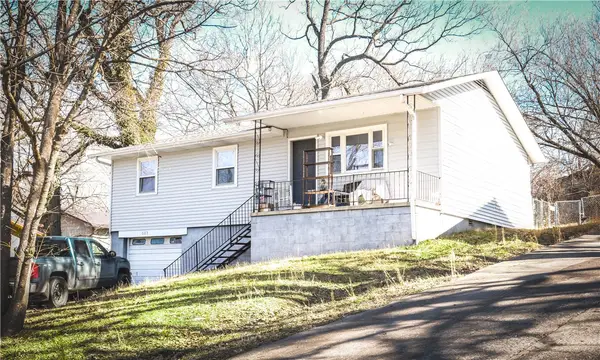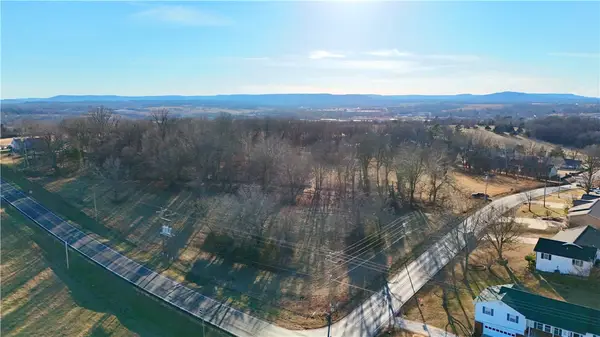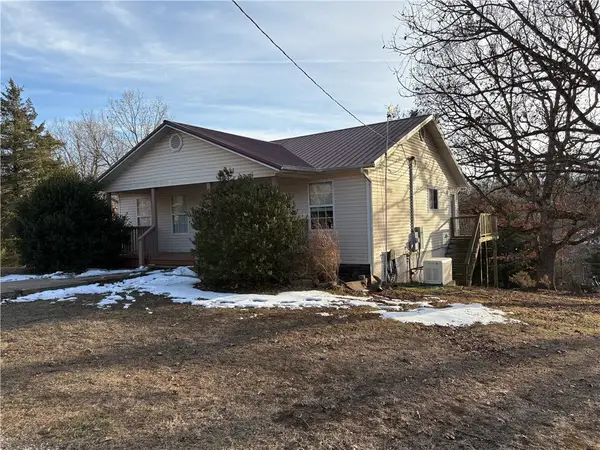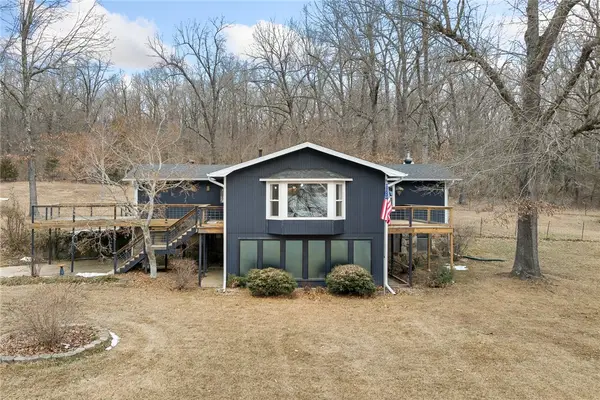4828 Mcdonald Road, Harrison, AR 72601
Local realty services provided by:Better Homes and Gardens Real Estate Journey
Listed by: bobby woods
Office: homestead realty of harrison, inc
MLS#:1322935
Source:AR_NWAR
Price summary
- Price:$485,000
- Price per sq. ft.:$148.23
About this home
Terrific Log Home - 15 Acres on Crooked Creek - Plus 24x50 Garage/Shop Building!! See quality throughout this outstanding log home in beautiful setting overlooking Crooked Creek!! Features vaulted ceilings in entry & living area, wood stove with tall stone hearth, lots of wood interior & ceilings on main floor, kitchen with built-ins, large deck across back of home, 3 bedrooms, 2.5 baths, primary bedroom has patio door to deck overlooking meadow & creek, full bath with jetted tub & separate shower, full walk-out basement with huge 23x25 ft family room, home has over 3600 sq ft heated and cooled. Plus 24x50 ft detached log 3 car garage/shop building with full bath, 14x40 metal RV carport and enclosed 14x40 metal garage both on concrete slab. Land is mostly pasture with scattered trees, has over 900 feet of Crooked Creek frontage, plus frontage on Harmon Road and McDonald Road. Per seller logs are western red cedar, kitchen floor & stairs are cherry, cabinets are oak. Aerial map in Documents. Must See to Appreciate!!
Contact an agent
Home facts
- Year built:2006
- Listing ID #:1322935
- Added:142 day(s) ago
- Updated:February 10, 2026 at 08:53 AM
Rooms and interior
- Bedrooms:3
- Total bathrooms:3
- Full bathrooms:2
- Half bathrooms:1
- Living area:3,272 sq. ft.
Heating and cooling
- Cooling:Central Air, Electric
- Heating:Central, Gas, Wood Stove
Structure and exterior
- Roof:Metal
- Year built:2006
- Building area:3,272 sq. ft.
- Lot area:15 Acres
Utilities
- Water:Public, Water Available
- Sewer:Septic Available, Septic Tank
Finances and disclosures
- Price:$485,000
- Price per sq. ft.:$148.23
- Tax amount:$1,577
New listings near 4828 Mcdonald Road
- New
 $155,000Active3 beds 1 baths1,080 sq. ft.
$155,000Active3 beds 1 baths1,080 sq. ft.603 Ash Street, Harrison, AR 72601
MLS# 1335437Listed by: DODSON & BRUCE PROPERTY GROUP - New
 $4,300,000Active34.67 Acres
$4,300,000Active34.67 Acres1424 Cottonwood Road, Harrison, AR 72601
MLS# 1335372Listed by: JERRY JACKSON REALTY - New
 $4,300,000Active4 beds 2 baths1,927 sq. ft.
$4,300,000Active4 beds 2 baths1,927 sq. ft.1424 Cottonwood Road, Harrison, AR 72601
MLS# 1335341Listed by: JERRY JACKSON REALTY - New
 $109,900Active1.92 Acres
$109,900Active1.92 AcresStonehedge Drive, Harrison, AR 72601
MLS# 1335199Listed by: JERRY JACKSON REALTY - New
 $394,900Active5 beds 2 baths2,304 sq. ft.
$394,900Active5 beds 2 baths2,304 sq. ft.4931 Salles Drive, Harrison, AR 72601
MLS# 1335180Listed by: CENTURY 21 ACTION REALTY - New
 $629,900Active6 beds 5 baths4,164 sq. ft.
$629,900Active6 beds 5 baths4,164 sq. ft.2708 Dry Branch Drive, Harrison, AR 72601
MLS# 1335061Listed by: COLDWELL BANKER HARRIS MCHANEY & FAUCETTE - HARRIS - New
 $399,900Active4 beds 3 baths2,893 sq. ft.
$399,900Active4 beds 3 baths2,893 sq. ft.5201A Fox Run, Harrison, AR 72601
MLS# 1334496Listed by: SELLING726 REALTY - New
 $239,000Active4 beds 3 baths2,153 sq. ft.
$239,000Active4 beds 3 baths2,153 sq. ft.1504 Ridgepark, Harrison, AR 72601
MLS# 1334957Listed by: UNITED COUNTRY PROPERTY CONNECTIONS  $75,000Pending3 beds 1 baths1,456 sq. ft.
$75,000Pending3 beds 1 baths1,456 sq. ft.620 S Maple Street, Harrison, AR 72601
MLS# 1334939Listed by: JERRY JACKSON REALTY- New
 $234,500Active4 beds 2 baths2,992 sq. ft.
$234,500Active4 beds 2 baths2,992 sq. ft.26 Ozark Drive, Harrison, AR 72601
MLS# 1334725Listed by: COLDWELL BANKER HARRIS MCHANEY & FAUCETTE - HARRIS

