5745 Estes Road, Harrison, AR 72601
Local realty services provided by:Better Homes and Gardens Real Estate Journey
Listed by: tara fleming
Office: coldwell banker harris mchaney & faucette - harris
MLS#:1328762
Source:AR_NWAR
Price summary
- Price:$179,900
- Price per sq. ft.:$132.09
About this home
Welcome home to this beautifully updated 4-bedroom, 1.5-bath residence on a level 0.95± acre, offering the perfect mix of open space, comfort, and peaceful country charm. Located just outside city limits, it provides rural serenity with quick access to everyday conveniences. With 1,362 sq ft of refreshed living space, the home features new luxury flooring, fresh paint, and modern finishes throughout. The standout kitchen includes stylish cabinetry, stainless steel appliances, and a functional layout ideal for cooking and gathering. Outside, enjoy the spacious yard—great for kids, pets, gardening, or relaxing—and a versatile shop building perfect for storage or projects. A new metal roof adds durability and peace of mind. If you’re seeking a move-in-ready home with modern updates, ample outdoor space, and quiet country appeal, this one is a must-see.
Contact an agent
Home facts
- Year built:1970
- Listing ID #:1328762
- Added:94 day(s) ago
- Updated:February 21, 2026 at 08:43 AM
Rooms and interior
- Bedrooms:4
- Total bathrooms:2
- Full bathrooms:1
- Half bathrooms:1
- Living area:1,362 sq. ft.
Heating and cooling
- Cooling:Central Air, Electric
- Heating:Central, Electric
Structure and exterior
- Roof:Metal
- Year built:1970
- Building area:1,362 sq. ft.
- Lot area:0.95 Acres
Utilities
- Water:Water Available, Well
- Sewer:Septic Available, Septic Tank
Finances and disclosures
- Price:$179,900
- Price per sq. ft.:$132.09
- Tax amount:$740
New listings near 5745 Estes Road
- New
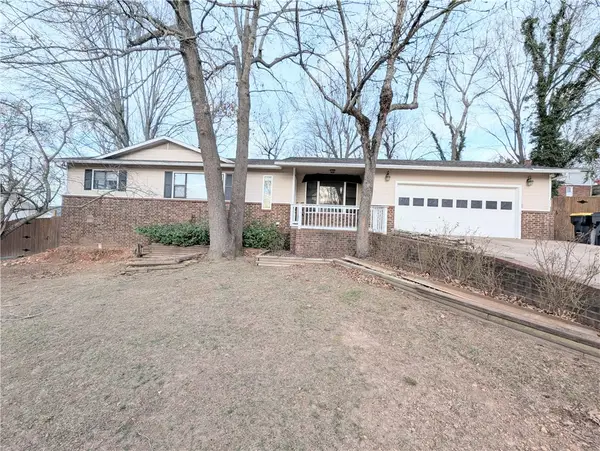 $239,900Active3 beds 2 baths1,572 sq. ft.
$239,900Active3 beds 2 baths1,572 sq. ft.107 Arbor Drive, Harrison, AR 72601
MLS# 1336331Listed by: JERRY JACKSON REALTY - New
 $168,000Active3 beds 1 baths1,092 sq. ft.
$168,000Active3 beds 1 baths1,092 sq. ft.83 Gip Annie Road, Harrison, AR 72601
MLS# 1336570Listed by: COLDWELL BANKER HARRIS MCHANEY & FAUCETTE - HARRIS - New
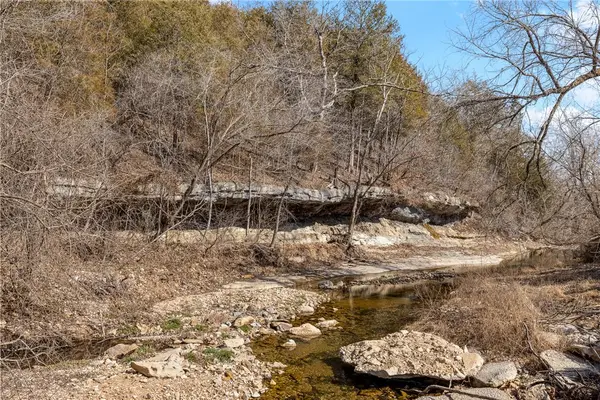 $199,900Active55.5 Acres
$199,900Active55.5 Acres4242 Mill Hollow Road, Harrison, AR 72601
MLS# 1336435Listed by: COLDWELL BANKER HARRIS MCHANEY & FAUCETTE - HARRIS - New
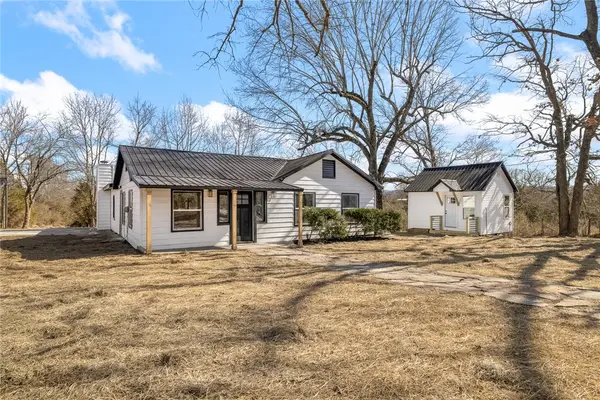 $399,000Active5 beds 3 baths1,980 sq. ft.
$399,000Active5 beds 3 baths1,980 sq. ft.4953 Maris Loop, Harrison, AR 72601
MLS# 1336376Listed by: RE/MAX UNLIMITED, INC. - New
 $365,000Active3 beds 2 baths1,538 sq. ft.
$365,000Active3 beds 2 baths1,538 sq. ft.11175 W 392 Highway, Harrison, AR 72601
MLS# 1336165Listed by: RE/MAX UNLIMITED, INC. - New
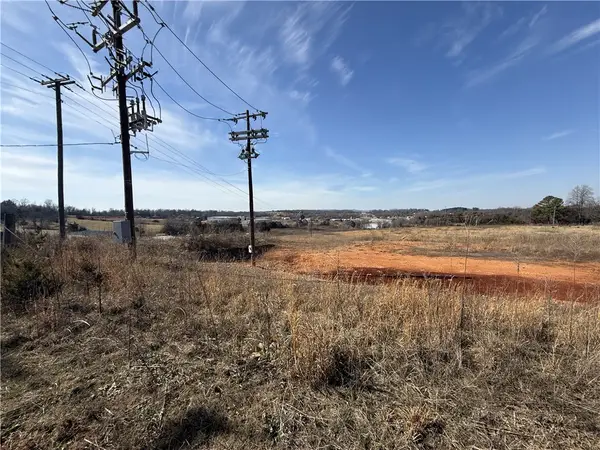 $650,000Active5 Acres
$650,000Active5 Acres825-14386-003C Old Bellfonte Road, Harrison, AR 72601
MLS# 1335975Listed by: ROGER TURNER REALTY, INC. - New
 $39,900Active4.64 Acres
$39,900Active4.64 AcresTerrapin Road, Harrison, AR 72601
MLS# 1335934Listed by: OZARK HAVEN REALTY - New
 $379,000Active4 beds 4 baths4,147 sq. ft.
$379,000Active4 beds 4 baths4,147 sq. ft.1006 W Sherman Avenue, Harrison, AR 72601
MLS# 1335547Listed by: UNITED COUNTRY PROPERTY CONNECTIONS 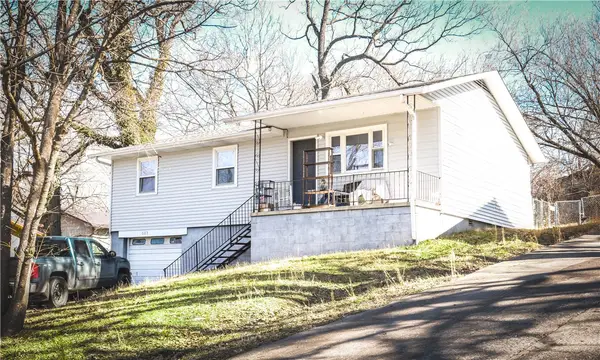 $155,000Active3 beds 1 baths1,080 sq. ft.
$155,000Active3 beds 1 baths1,080 sq. ft.603 Ash Street, Harrison, AR 72601
MLS# 1335437Listed by: DODSON & BRUCE PROPERTY GROUP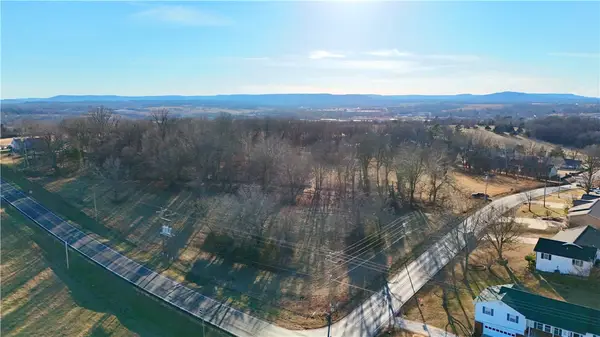 $4,300,000Active34.67 Acres
$4,300,000Active34.67 Acres1424 Cottonwood Road, Harrison, AR 72601
MLS# 1335372Listed by: JERRY JACKSON REALTY

