5946 S 65 Highway, Harrison, AR 72601
Local realty services provided by:Better Homes and Gardens Real Estate Journey
Listed by: marcie estes
Office: jerry jackson realty
MLS#:1318328
Source:AR_NWAR
Price summary
- Price:$449,900
- Price per sq. ft.:$236.79
About this home
Welcome to this beautiful 4-bedroom, 2-bath home, thoughtfully designed with quality craftsmanship and unique architectural elements throughout. Enjoy open-plan living spaces with soaring 10-foot ceiling, creating an airy and inviting atmosphere perfect for entertaining or relaxing with family. The heart of the home is a gorgeous kitchen featuring luxurious quartz countertops, a convenient pot filler, and high end modern fixtures. Natural light floods the living areas, highlighting the fireplace and seamless flow to the covered back porch-complete with an outdoor kitchen, ideal for year round gatherings. Retreat to the spa-like master bath for ultimate relaxation, and appreciate the oversized 2 car garage with a built in storm shelter for peace of mind. Every detail has been considered, from the thoughtful floorplan to the quality finishes throughout. This home offers the perfect blend of comfort, style and safety-all on large level lot at the edge of town. Don't miss your chance to make it yours!
Contact an agent
Home facts
- Year built:2025
- Listing ID #:1318328
- Added:142 day(s) ago
- Updated:January 06, 2026 at 03:22 PM
Rooms and interior
- Bedrooms:4
- Total bathrooms:2
- Full bathrooms:2
- Living area:1,900 sq. ft.
Heating and cooling
- Cooling:Central Air, Electric
- Heating:Central, Gas
Structure and exterior
- Roof:Asphalt, Shingle
- Year built:2025
- Building area:1,900 sq. ft.
- Lot area:0.93 Acres
Utilities
- Water:Public, Rural, Water Available
- Sewer:Septic Available, Septic Tank
Finances and disclosures
- Price:$449,900
- Price per sq. ft.:$236.79
- Tax amount:$1,200
New listings near 5946 S 65 Highway
- New
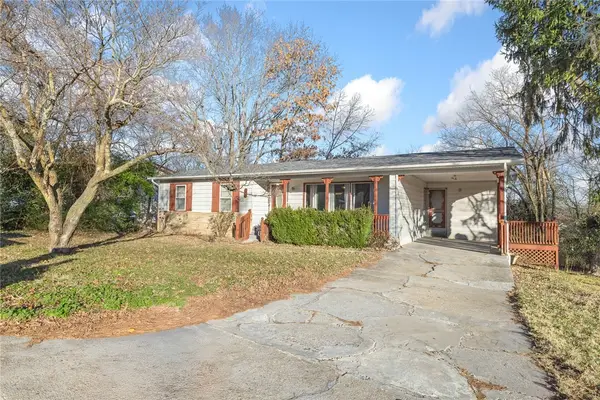 $175,000Active3 beds 1 baths1,290 sq. ft.
$175,000Active3 beds 1 baths1,290 sq. ft.601 Beverly Drive, Harrison, AR 72601
MLS# 1332068Listed by: RE/MAX UNLIMITED, INC. - New
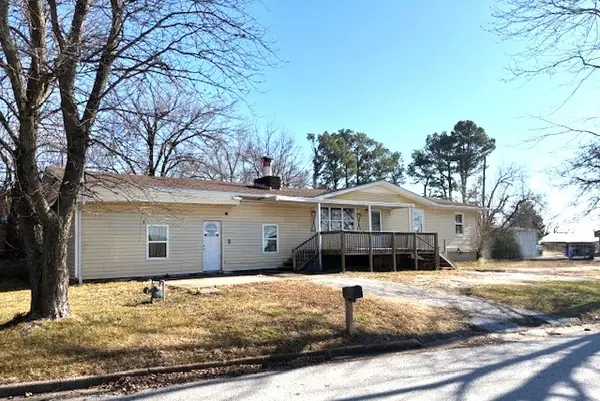 $159,900Active4 beds 2 baths1,976 sq. ft.
$159,900Active4 beds 2 baths1,976 sq. ft.303 Dogwood Street, Harrison, AR 72601
MLS# 1332029Listed by: JERRY JACKSON REALTY - New
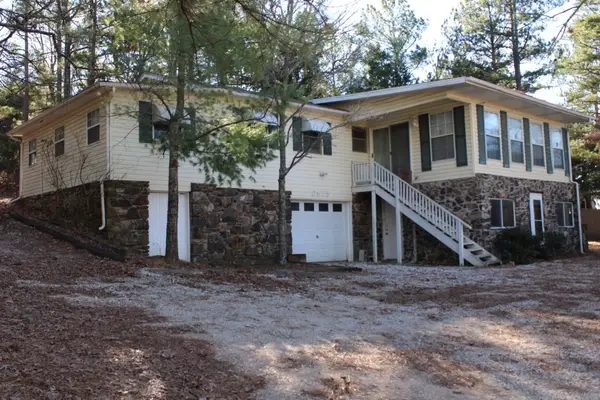 $185,000Active3 beds 2 baths1,356 sq. ft.
$185,000Active3 beds 2 baths1,356 sq. ft.6555 Ar-392 Highway, Harrison, AR 72601
MLS# 1331723Listed by: HOMESTEAD REALTY OF HARRISON, INC - New
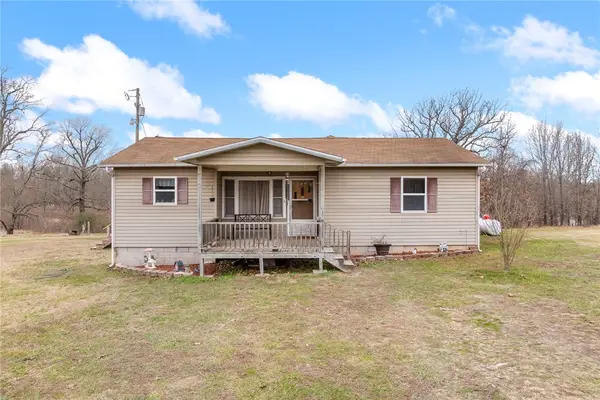 $189,900Active3 beds 2 baths1,316 sq. ft.
$189,900Active3 beds 2 baths1,316 sq. ft.815 Winding Hill Road, Harrison, AR 72601
MLS# 1331870Listed by: RE/MAX UNLIMITED, INC. 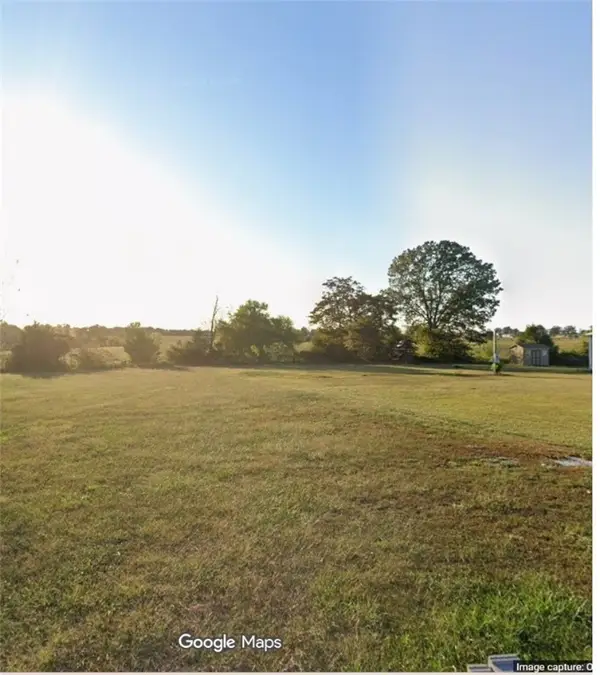 $32,000Pending0.5 Acres
$32,000Pending0.5 Acres201 Hawkeye Lane, Harrison, AR 72601
MLS# 1331875Listed by: RE/MAX UNLIMITED, INC.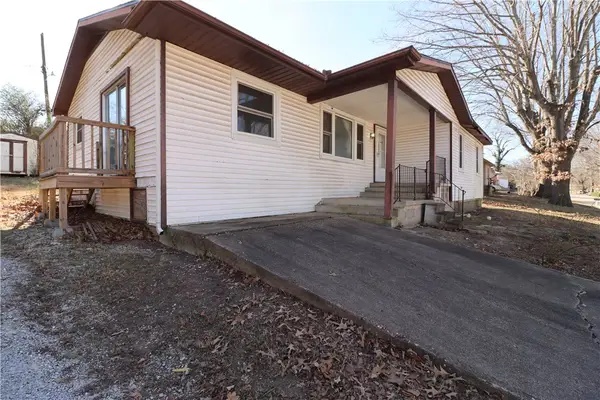 $125,000Pending4 beds 3 baths2,048 sq. ft.
$125,000Pending4 beds 3 baths2,048 sq. ft.704 Beverly Drive, Harrison, AR 72601
MLS# 1331658Listed by: WEICHERT, REALTORS-MARKET EDGE- New
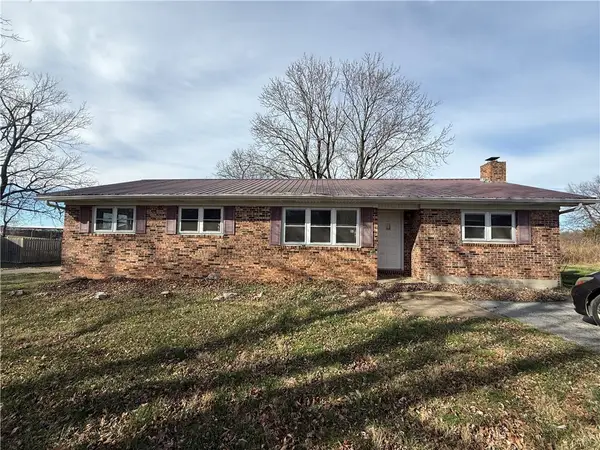 $180,000Active3 beds 1 baths1,793 sq. ft.
$180,000Active3 beds 1 baths1,793 sq. ft.5602 Montgomery Drive, Harrison, AR 72601
MLS# 1331727Listed by: EXP REALTY 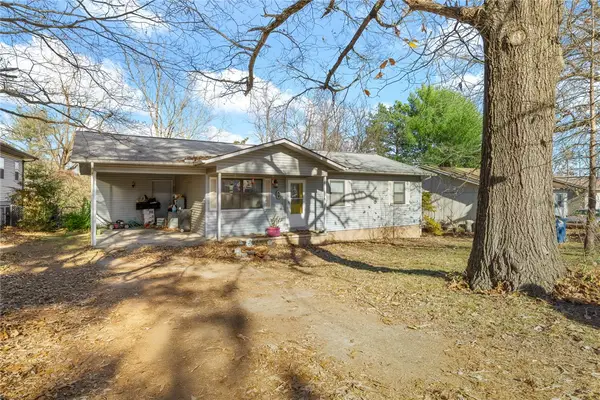 $130,000Pending3 beds 1 baths1,136 sq. ft.
$130,000Pending3 beds 1 baths1,136 sq. ft.3605 Hill Avenue, Harrison, AR 72601
MLS# 1331713Listed by: RE/MAX UNLIMITED, INC.- New
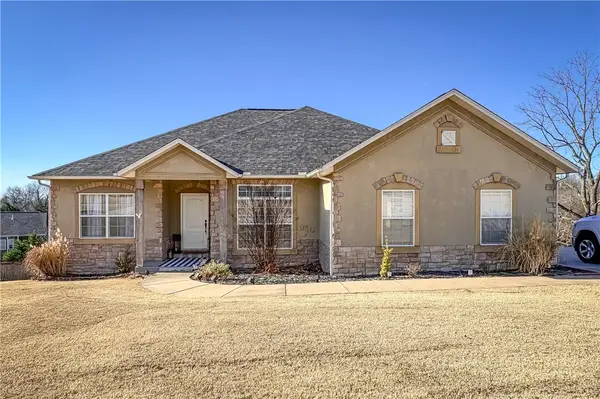 $445,000Active5 beds 3 baths3,080 sq. ft.
$445,000Active5 beds 3 baths3,080 sq. ft.1220 W Holt Avenue, Harrison, AR 72601
MLS# 1331586Listed by: JERRY JACKSON REALTY - New
 $425,000Active35.48 Acres
$425,000Active35.48 AcresFork Creek, Harrison, AR 72601
MLS# 1331490Listed by: WEICHERT, REALTORS-MARKET EDGE
