6122 Scenic Valley Drive, Harrison, AR 72601
Local realty services provided by:Better Homes and Gardens Real Estate Journey
Listed by: melissa leal
Office: roger turner realty, inc.
MLS#:1299120
Source:AR_NWAR
Price summary
- Price:$695,700
- Price per sq. ft.:$267.58
About this home
Stunning Property! Located at 6122 Scenic Valley Drive; Harrison, AR - This property boasts of 30 wooded private acres with Terrapin Creek running through it, 3 bedroom, 3 full bath, 1/2 bath, plus cozy sunroom off of the primary bathroom, office with access to the unfinished basement, attached oversized 2 car garage. This home is a lovely, peaceful retreat and plenty of space to entertain from the cathedral ceiling in the living room with wood burning fireplace insert to the spacious kitchen, dining, to the screened in porch with wood burning fireplace, leading out onto the heated in-ground pool with wrap around sun deck, with firepit ready for you to roast smores Perfect for family gathering! Outbuilding for the pool equipment, plus an additional detached barn/workshop. Abundant wildlife! Attic storage located in the main hall & both upstairs bedroom closets. A truly remarkable opportunity for these seeking a peaceful and luxurious retreat. Buffalo River just 30 minutes away & 45 minutes to Branson MO
Contact an agent
Home facts
- Year built:2002
- Listing ID #:1299120
- Added:357 day(s) ago
- Updated:February 10, 2026 at 04:13 AM
Rooms and interior
- Bedrooms:3
- Total bathrooms:4
- Full bathrooms:3
- Half bathrooms:1
- Living area:2,600 sq. ft.
Heating and cooling
- Cooling:Central Air, Electric
- Heating:Central, Electric
Structure and exterior
- Roof:Architectural, Fiberglass, Shingle
- Year built:2002
- Building area:2,600 sq. ft.
- Lot area:30.04 Acres
Utilities
- Water:Public, Water Available, Well
- Sewer:Septic Available, Septic Tank
Finances and disclosures
- Price:$695,700
- Price per sq. ft.:$267.58
- Tax amount:$3,105
New listings near 6122 Scenic Valley Drive
- New
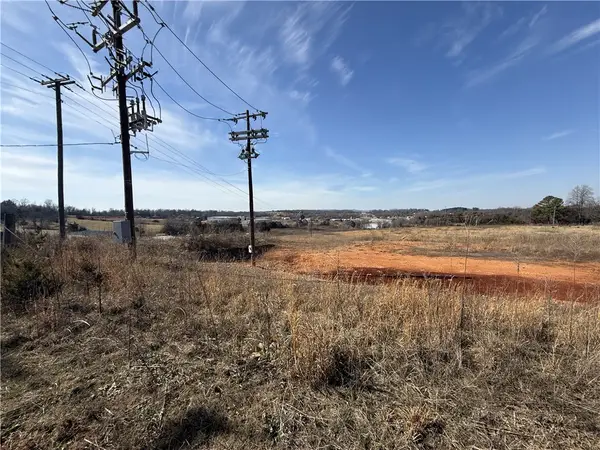 $650,000Active5 Acres
$650,000Active5 Acres825-14386-003C Old Bellfonte Road, Harrison, AR 72601
MLS# 1335975Listed by: ROGER TURNER REALTY, INC. - New
 $39,900Active4.64 Acres
$39,900Active4.64 AcresTerrapin Road, Harrison, AR 72601
MLS# 1335934Listed by: OZARK HAVEN REALTY - New
 $379,000Active4 beds 4 baths4,147 sq. ft.
$379,000Active4 beds 4 baths4,147 sq. ft.1006 W Sherman Avenue, Harrison, AR 72601
MLS# 1335547Listed by: UNITED COUNTRY PROPERTY CONNECTIONS - New
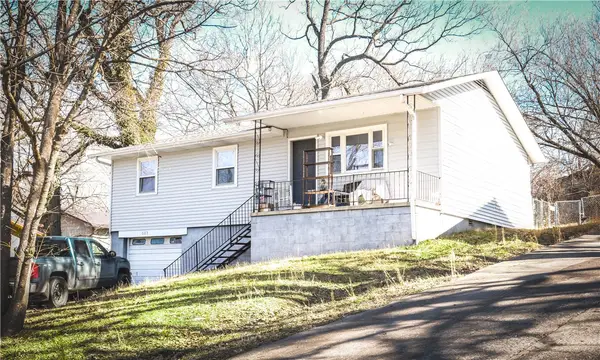 $155,000Active3 beds 1 baths1,080 sq. ft.
$155,000Active3 beds 1 baths1,080 sq. ft.603 Ash Street, Harrison, AR 72601
MLS# 1335437Listed by: DODSON & BRUCE PROPERTY GROUP - New
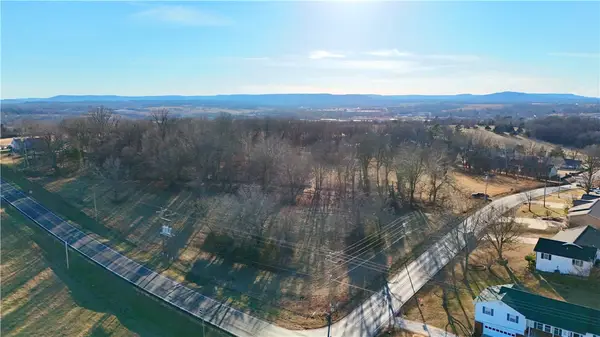 $4,300,000Active34.67 Acres
$4,300,000Active34.67 Acres1424 Cottonwood Road, Harrison, AR 72601
MLS# 1335372Listed by: JERRY JACKSON REALTY - New
 $4,300,000Active4 beds 2 baths1,927 sq. ft.
$4,300,000Active4 beds 2 baths1,927 sq. ft.1424 Cottonwood Road, Harrison, AR 72601
MLS# 1335341Listed by: JERRY JACKSON REALTY - New
 $109,900Active1.92 Acres
$109,900Active1.92 AcresStonehedge Drive, Harrison, AR 72601
MLS# 1335199Listed by: JERRY JACKSON REALTY - New
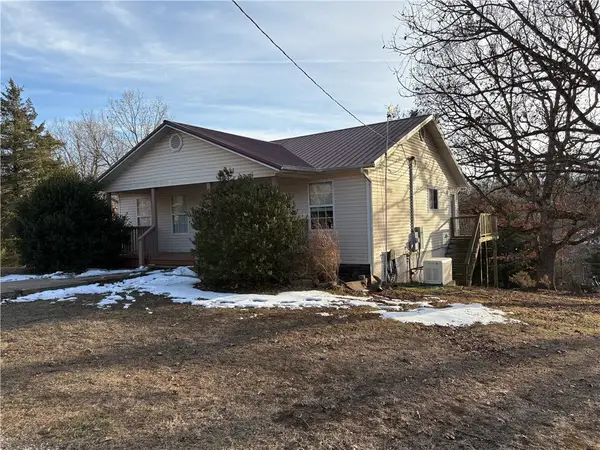 $394,900Active5 beds 2 baths2,304 sq. ft.
$394,900Active5 beds 2 baths2,304 sq. ft.4931 Salles Drive, Harrison, AR 72601
MLS# 1335180Listed by: CENTURY 21 ACTION REALTY - New
 $629,900Active6 beds 5 baths4,164 sq. ft.
$629,900Active6 beds 5 baths4,164 sq. ft.2708 Dry Branch Drive, Harrison, AR 72601
MLS# 1335061Listed by: COLDWELL BANKER HARRIS MCHANEY & FAUCETTE - HARRIS - New
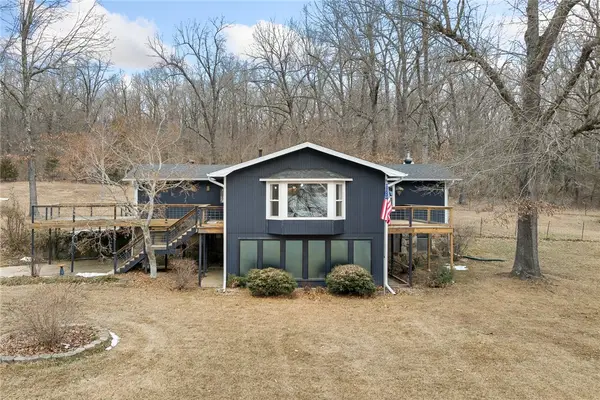 $399,900Active4 beds 3 baths2,893 sq. ft.
$399,900Active4 beds 3 baths2,893 sq. ft.5201A Fox Run, Harrison, AR 72601
MLS# 1334496Listed by: SELLING726 REALTY

