6144 Parliament Drive, Harrison, AR 72601
Local realty services provided by:Better Homes and Gardens Real Estate Journey
Listed by: christopher sims
Office: weichert, realtors-market edge yellville
MLS#:1328040
Source:AR_NWAR
Price summary
- Price:$375,000
- Price per sq. ft.:$150
About this home
This modern 2,500 sq ft, 4-bedroom, 2-bath home blends updated construction with warm, inviting features throughout. Inside, you’ll find beautiful pine ceilings, a wood-burning fireplace, and an open layout that works well for everyday living. The loft adds flexible space that can serve as an extra room, bonus room, or game room.
One of the bedrooms includes its own vanity room, and there’s a dedicated office space ideal for work or study. The home also offers generously sized bedrooms and comfortable living areas that feel both functional and welcoming.
A durable metal roof adds long-term reliability, and the outdoor storage building provides space for tools, equipment, or hobbies. The crawl space is wired with lights and electric, making access and storage easier and more convenient.
Set in a pretty, peaceful location, this home combines modern design with thoughtful features—move-in ready and full of possibilities.
Contact an agent
Home facts
- Year built:2025
- Listing ID #:1328040
- Added:95 day(s) ago
- Updated:February 21, 2026 at 03:23 PM
Rooms and interior
- Bedrooms:4
- Total bathrooms:2
- Full bathrooms:2
- Living area:2,500 sq. ft.
Heating and cooling
- Cooling:Ductless, Electric
- Heating:Ductless, Electric
Structure and exterior
- Roof:Metal
- Year built:2025
- Building area:2,500 sq. ft.
- Lot area:3.46 Acres
Utilities
- Water:Public, Water Available
- Sewer:Septic Available, Septic Tank
Finances and disclosures
- Price:$375,000
- Price per sq. ft.:$150
- Tax amount:$227
New listings near 6144 Parliament Drive
- New
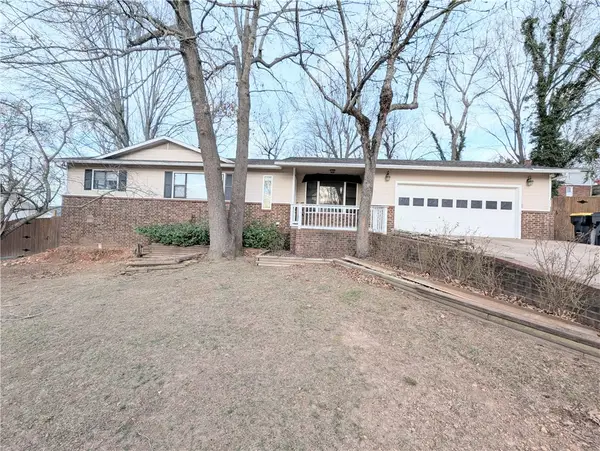 $239,900Active3 beds 2 baths1,572 sq. ft.
$239,900Active3 beds 2 baths1,572 sq. ft.107 Arbor Drive, Harrison, AR 72601
MLS# 1336331Listed by: JERRY JACKSON REALTY - New
 $168,000Active3 beds 1 baths1,092 sq. ft.
$168,000Active3 beds 1 baths1,092 sq. ft.83 Gip Annie Road, Harrison, AR 72601
MLS# 1336570Listed by: COLDWELL BANKER HARRIS MCHANEY & FAUCETTE - HARRIS - New
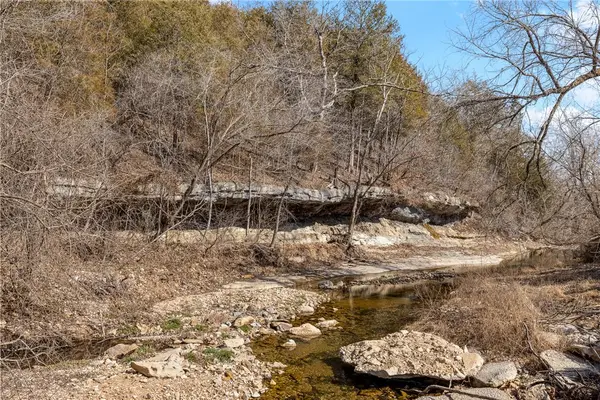 $199,900Active55.5 Acres
$199,900Active55.5 Acres4242 Mill Hollow Road, Harrison, AR 72601
MLS# 1336435Listed by: COLDWELL BANKER HARRIS MCHANEY & FAUCETTE - HARRIS - New
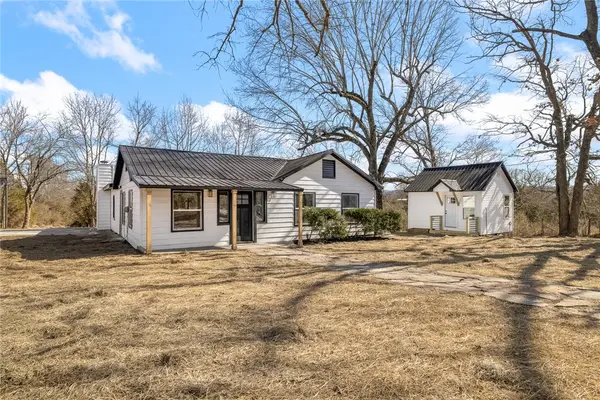 $399,000Active5 beds 3 baths1,980 sq. ft.
$399,000Active5 beds 3 baths1,980 sq. ft.4953 Maris Loop, Harrison, AR 72601
MLS# 1336376Listed by: RE/MAX UNLIMITED, INC. - New
 $365,000Active3 beds 2 baths1,538 sq. ft.
$365,000Active3 beds 2 baths1,538 sq. ft.11175 W 392 Highway, Harrison, AR 72601
MLS# 1336165Listed by: RE/MAX UNLIMITED, INC. - New
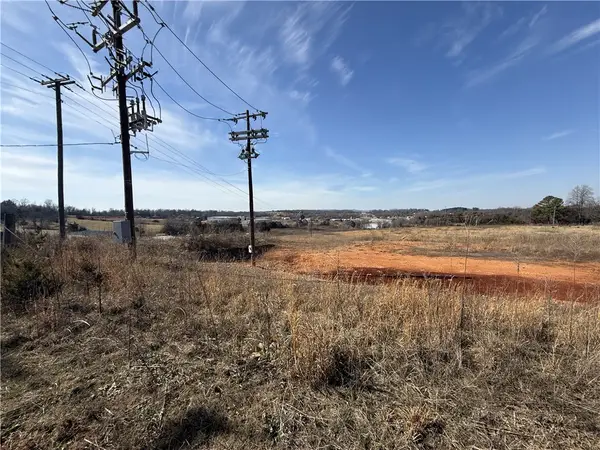 $650,000Active5 Acres
$650,000Active5 Acres825-14386-003C Old Bellfonte Road, Harrison, AR 72601
MLS# 1335975Listed by: ROGER TURNER REALTY, INC. - New
 $39,900Active4.64 Acres
$39,900Active4.64 AcresTerrapin Road, Harrison, AR 72601
MLS# 1335934Listed by: OZARK HAVEN REALTY - New
 $379,000Active4 beds 4 baths4,147 sq. ft.
$379,000Active4 beds 4 baths4,147 sq. ft.1006 W Sherman Avenue, Harrison, AR 72601
MLS# 1335547Listed by: UNITED COUNTRY PROPERTY CONNECTIONS 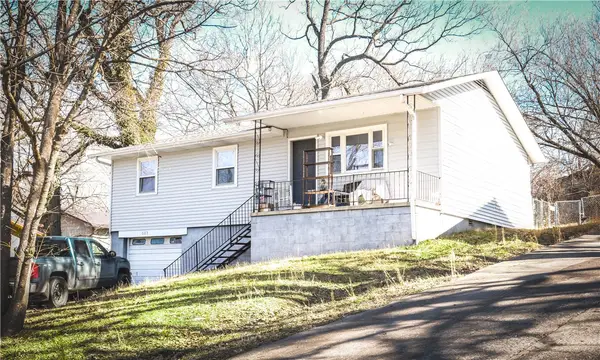 $155,000Active3 beds 1 baths1,080 sq. ft.
$155,000Active3 beds 1 baths1,080 sq. ft.603 Ash Street, Harrison, AR 72601
MLS# 1335437Listed by: DODSON & BRUCE PROPERTY GROUP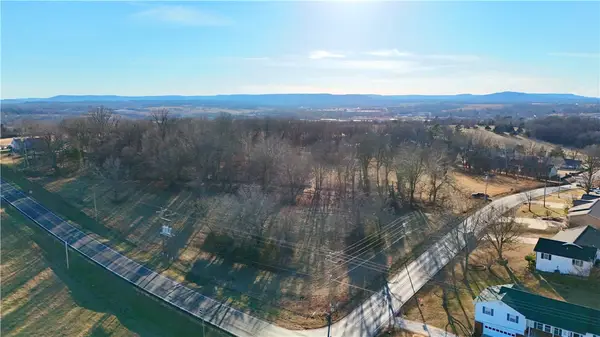 $4,300,000Active34.67 Acres
$4,300,000Active34.67 Acres1424 Cottonwood Road, Harrison, AR 72601
MLS# 1335372Listed by: JERRY JACKSON REALTY

