6734 Big Bear Drive, Harrison, AR 72601
Local realty services provided by:Better Homes and Gardens Real Estate Journey
Upcoming open houses
- Sun, Feb 0102:00 pm - 04:00 pm
Listed by: melanie crockett
Office: coldwell banker harris mchaney & faucette - harris
MLS#:1325034
Source:AR_NWAR
Price summary
- Price:$227,500
- Price per sq. ft.:$180.56
About this home
Welcome to your dream home in a quiet country neighborhood! This recently built 3-Bedroom, 2-Bath residence offers the perfect blend of modern comfort and timeless appeal. Nestled on a serene lot and sitting on almost an acre with a new privacy fence, this property provides plenty of space to enjoy the outdoors in peace.
Inside, you'll find an open-concept living and dining area that's ideal for both everyday comfort and entertaining guests. The spacious primary suite offers a private retreat with a generous layout and en-suite bath.
For those who love to work with their hands or need extra storage, the property includes a separate workshop building - perfect for hobbies, DIY projects, or additional workspace.
Enjoy the beauty of rural living with the convenience of a recently constructed home. Don't miss this rare opportunity to enjoy quiet, comfortable living in a setting that truly feels like home.
Contact an agent
Home facts
- Year built:2019
- Listing ID #:1325034
- Added:103 day(s) ago
- Updated:January 07, 2026 at 06:03 PM
Rooms and interior
- Bedrooms:3
- Total bathrooms:2
- Full bathrooms:2
- Living area:1,260 sq. ft.
Heating and cooling
- Cooling:Central Air
- Heating:Central
Structure and exterior
- Roof:Asphalt, Fiberglass, Shingle
- Year built:2019
- Building area:1,260 sq. ft.
- Lot area:0.98 Acres
Utilities
- Water:Public, Water Available
- Sewer:Septic Available, Septic Tank
Finances and disclosures
- Price:$227,500
- Price per sq. ft.:$180.56
- Tax amount:$1,087
New listings near 6734 Big Bear Drive
- New
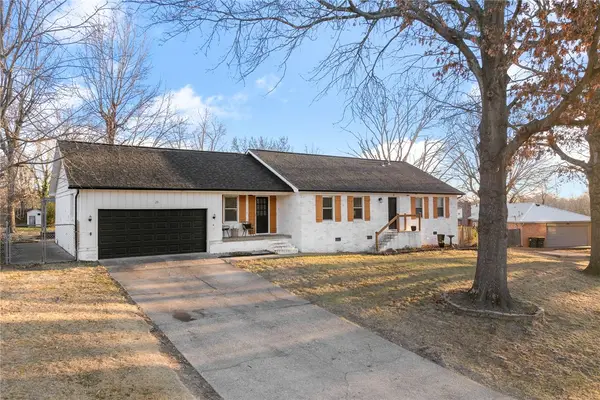 $289,000Active3 beds 2 baths1,954 sq. ft.
$289,000Active3 beds 2 baths1,954 sq. ft.23 Hawthorne Drive, Harrison, AR 72601
MLS# 1333763Listed by: RE/MAX UNLIMITED, INC. - New
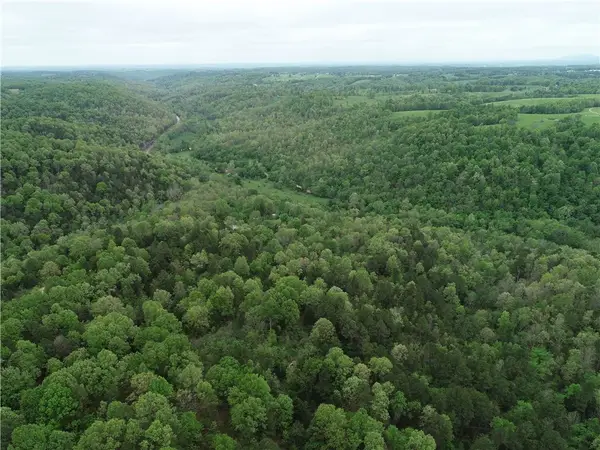 $44,900Active7.43 Acres
$44,900Active7.43 AcresTwin Fork Drive, Harrison, AR 72601
MLS# 1333498Listed by: RE/MAX UNLIMITED, INC. - New
 $350,000Active3 beds 1 baths1,194 sq. ft.
$350,000Active3 beds 1 baths1,194 sq. ft.2180 Bellefonte Road, Harrison, AR 72601
MLS# 1333127Listed by: COLDWELL BANKER HARRIS MCHANEY & FAUCETTE - HARRIS - New
 $1,500,000Active3.84 Acres
$1,500,000Active3.84 Acres000 Us-65, Harrison, AR 72601
MLS# 60313509Listed by: OZARK MOUNTAIN REALTY GROUP, LLC - New
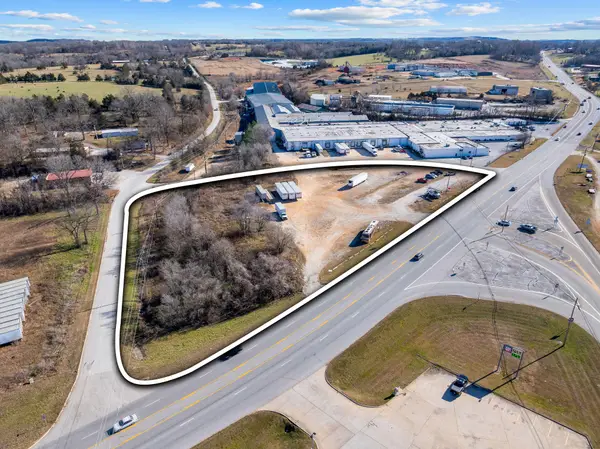 $800,000Active1.77 Acres
$800,000Active1.77 Acres000 Us-65, Harrison, AR 72601
MLS# 60313510Listed by: OZARK MOUNTAIN REALTY GROUP, LLC - New
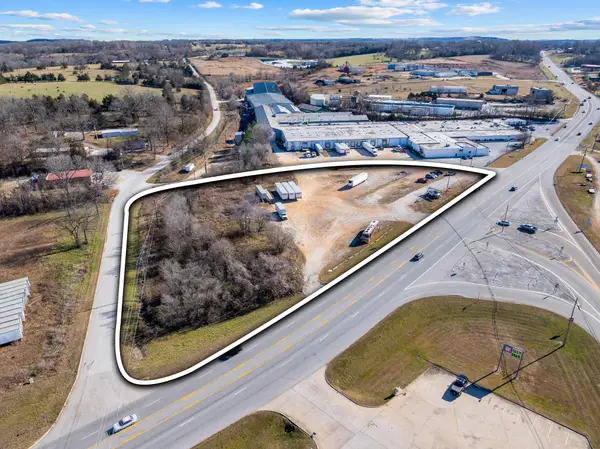 $700,000Active2.07 Acres
$700,000Active2.07 Acres000 Us-65, Harrison, AR 72601
MLS# 60313511Listed by: OZARK MOUNTAIN REALTY GROUP, LLC - New
 $189,000Active3 beds 1 baths1,440 sq. ft.
$189,000Active3 beds 1 baths1,440 sq. ft.611 Tamarind Street, Harrison, AR 72601
MLS# 60313466Listed by: UNITED COUNTRY PROPERTY CONNECTIONS - New
 $158,000Active3 beds 2 baths1,288 sq. ft.
$158,000Active3 beds 2 baths1,288 sq. ft.618 S Sycamore Street, Harrison, AR 72601
MLS# 1333084Listed by: WEICHERT, REALTORS-MARKET EDGE - New
 $99,500Active2 beds 1 baths816 sq. ft.
$99,500Active2 beds 1 baths816 sq. ft.217 Rogers Avenue, Harrison, AR 72601
MLS# 1333094Listed by: FIG REALTY LLC - New
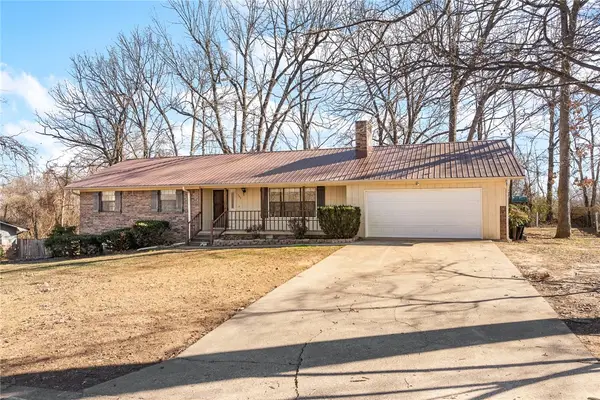 $259,900Active3 beds 2 baths1,660 sq. ft.
$259,900Active3 beds 2 baths1,660 sq. ft.509 Huntington Place, Harrison, AR 72601
MLS# 1333092Listed by: FIG REALTY LLC
