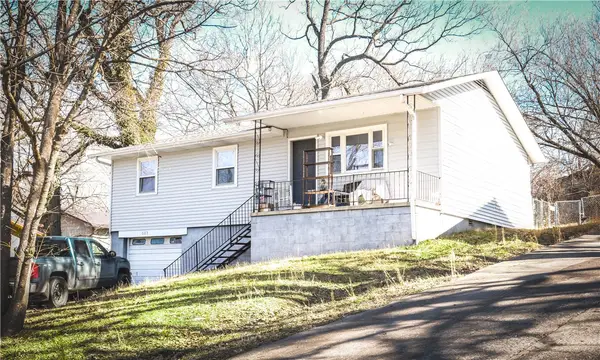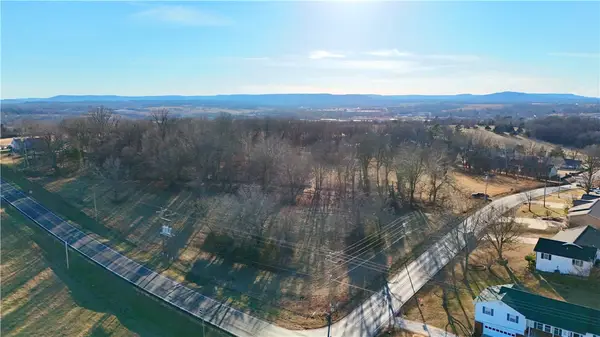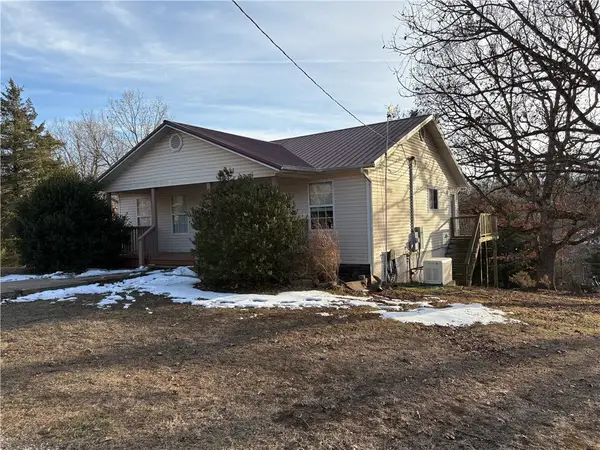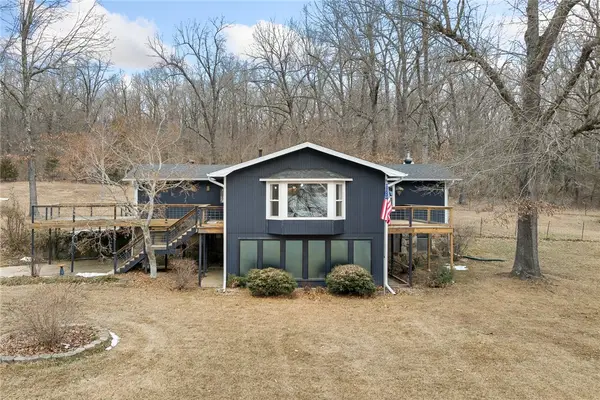6767 Orchard Point Road, Harrison, AR 72601
Local realty services provided by:Better Homes and Gardens Real Estate Journey
6767 Orchard Point Road,Harrison, AR 72601
$534,900
- 5 Beds
- 3 Baths
- 3,549 sq. ft.
- Single family
- Active
Listed by: lisa martin
Office: jerry jackson realty
MLS#:1316254
Source:AR_NWAR
Price summary
- Price:$534,900
- Price per sq. ft.:$150.72
About this home
One of the top breathtaking views of the Harrison valley! This 5 bdrm, 3 ba home offers a rare blend of comfort & scenic tranquility. With the large back deck & a small side deck you can enjoy the unbelievable view. The front covered porch is surrounded by a charming ornamental pond and vibrant flowerbeds. Beautiful new kitchen and master bathroom remodels with quartz counters. New items include the HVAC, exterior paint, landscaping, hardwood flooring, & Commercial water heater. The heated/cooled sunroom makes a perfect dining area & a striking wood-burning fireplace adds warmth and charm. The basement includes 2bdrms, remodeled bathroom, wet bar, & heated/cooled storage room that could be finished for a 6th bdrm. Two French doors lead out to the covered patio and the animals can have their own dog/cat door to the completely open-air enclosure. For hobbyists, the 3-car garage plus a heated workshop offers ample cabinet storage. Near Buffalo River. View video* https://youtu.be/N4qjEdCaY6A?si=RluvQieaKrET8FQ4
Contact an agent
Home facts
- Year built:2003
- Listing ID #:1316254
- Added:196 day(s) ago
- Updated:February 10, 2026 at 04:59 PM
Rooms and interior
- Bedrooms:5
- Total bathrooms:3
- Full bathrooms:3
- Living area:3,549 sq. ft.
Heating and cooling
- Cooling:Central Air, Electric
- Heating:Central, Electric, Propane
Structure and exterior
- Roof:Metal
- Year built:2003
- Building area:3,549 sq. ft.
- Lot area:1.73 Acres
Utilities
- Water:Public, Water Available
- Sewer:Septic Available, Septic Tank
Finances and disclosures
- Price:$534,900
- Price per sq. ft.:$150.72
- Tax amount:$1,861
New listings near 6767 Orchard Point Road
- New
 $155,000Active3 beds 1 baths1,080 sq. ft.
$155,000Active3 beds 1 baths1,080 sq. ft.603 Ash Street, Harrison, AR 72601
MLS# 1335437Listed by: DODSON & BRUCE PROPERTY GROUP - New
 $4,300,000Active34.67 Acres
$4,300,000Active34.67 Acres1424 Cottonwood Road, Harrison, AR 72601
MLS# 1335372Listed by: JERRY JACKSON REALTY - New
 $4,300,000Active4 beds 2 baths1,927 sq. ft.
$4,300,000Active4 beds 2 baths1,927 sq. ft.1424 Cottonwood Road, Harrison, AR 72601
MLS# 1335341Listed by: JERRY JACKSON REALTY - New
 $109,900Active1.92 Acres
$109,900Active1.92 AcresStonehedge Drive, Harrison, AR 72601
MLS# 1335199Listed by: JERRY JACKSON REALTY - New
 $394,900Active5 beds 2 baths2,304 sq. ft.
$394,900Active5 beds 2 baths2,304 sq. ft.4931 Salles Drive, Harrison, AR 72601
MLS# 1335180Listed by: CENTURY 21 ACTION REALTY - New
 $629,900Active6 beds 5 baths4,164 sq. ft.
$629,900Active6 beds 5 baths4,164 sq. ft.2708 Dry Branch Drive, Harrison, AR 72601
MLS# 1335061Listed by: COLDWELL BANKER HARRIS MCHANEY & FAUCETTE - HARRIS - New
 $399,900Active4 beds 3 baths2,893 sq. ft.
$399,900Active4 beds 3 baths2,893 sq. ft.5201A Fox Run, Harrison, AR 72601
MLS# 1334496Listed by: SELLING726 REALTY - New
 $239,000Active4 beds 3 baths2,153 sq. ft.
$239,000Active4 beds 3 baths2,153 sq. ft.1504 Ridgepark, Harrison, AR 72601
MLS# 1334957Listed by: UNITED COUNTRY PROPERTY CONNECTIONS  $75,000Pending3 beds 1 baths1,456 sq. ft.
$75,000Pending3 beds 1 baths1,456 sq. ft.620 S Maple Street, Harrison, AR 72601
MLS# 1334939Listed by: JERRY JACKSON REALTY- New
 $234,500Active4 beds 2 baths2,992 sq. ft.
$234,500Active4 beds 2 baths2,992 sq. ft.26 Ozark Drive, Harrison, AR 72601
MLS# 1334725Listed by: COLDWELL BANKER HARRIS MCHANEY & FAUCETTE - HARRIS

