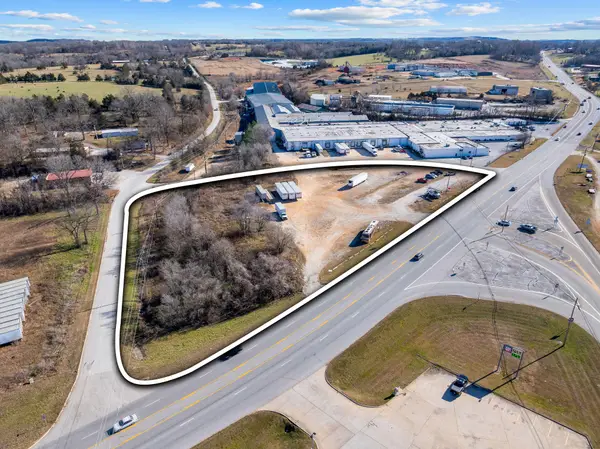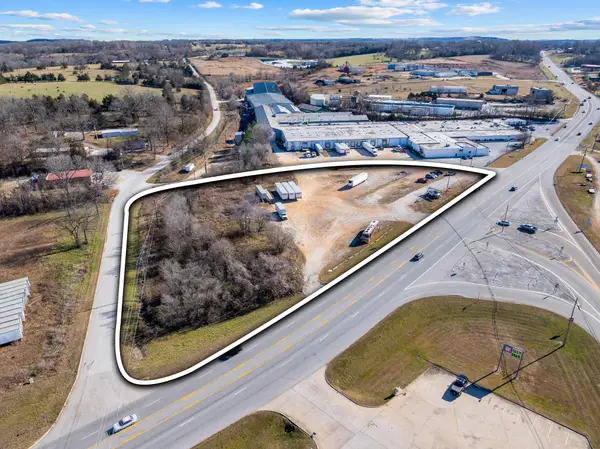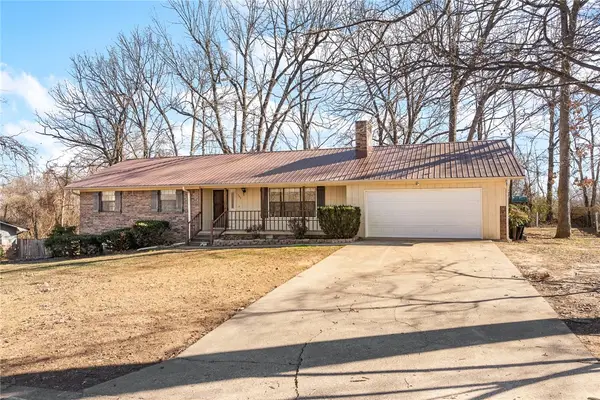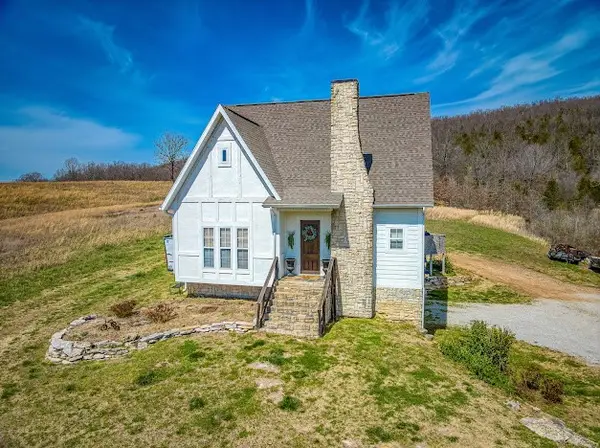7288 E Highway 62, Harrison, AR 72601
Local realty services provided by:Better Homes and Gardens Real Estate Journey
7288 E Highway 62,Harrison, AR 72601
$1,050,000
- 3 Beds
- 3 Baths
- 2,184 sq. ft.
- Single family
- Active
Listed by: franklin harp
Office: weichert, realtors-market edge
MLS#:1290235
Source:AR_NWAR
Price summary
- Price:$1,050,000
- Price per sq. ft.:$480.77
About this home
Opportunities like this don’t come around often—sixty flat, usable acres nestled in the heart of the Ozarks, complete with breathtaking views. This is a horse lover’s dream! The large metal barn includes two horse stalls, covered cattle working pens, and ample shelter for livestock. A fenced backyard dog pen ensures every member of the family—even the four-legged ones—feels right at home. The long, tree-lined driveway is peaceful and welcoming. Inside you’ll find a spacious living room and a large open kitchen/dining area, perfect for hosting family and friends. The sunroom is a great way to start the day, enjoying the view over a quiet cup of coffee. The finished basement offers flexible space—ideal for a kids' playroom, game room, or even a home office. The seller is including a $10,000 remodel allowance at closing, giving you the freedom to add your personal touch. Whether you’re looking to run livestock, start your homestead, or simply enjoy wide-open space with incredible scenery, this property delivers.
Contact an agent
Home facts
- Year built:1980
- Listing ID #:1290235
- Added:448 day(s) ago
- Updated:January 06, 2026 at 03:22 PM
Rooms and interior
- Bedrooms:3
- Total bathrooms:3
- Full bathrooms:2
- Half bathrooms:1
- Living area:2,184 sq. ft.
Heating and cooling
- Cooling:Central Air, Electric
- Heating:Central, Electric
Structure and exterior
- Roof:Architectural, Shingle
- Year built:1980
- Building area:2,184 sq. ft.
- Lot area:60 Acres
Utilities
- Water:Rural
- Sewer:Septic Available, Septic Tank
Finances and disclosures
- Price:$1,050,000
- Price per sq. ft.:$480.77
- Tax amount:$1,720
New listings near 7288 E Highway 62
- New
 $1,500,000Active3.84 Acres
$1,500,000Active3.84 Acres000 Us-65, Harrison, AR 72601
MLS# 60313509Listed by: OZARK MOUNTAIN REALTY GROUP, LLC - New
 $800,000Active1.77 Acres
$800,000Active1.77 Acres000 Us-65, Harrison, AR 72601
MLS# 60313510Listed by: OZARK MOUNTAIN REALTY GROUP, LLC - New
 $700,000Active2.07 Acres
$700,000Active2.07 Acres000 Us-65, Harrison, AR 72601
MLS# 60313511Listed by: OZARK MOUNTAIN REALTY GROUP, LLC - New
 $189,000Active3 beds 1 baths1,440 sq. ft.
$189,000Active3 beds 1 baths1,440 sq. ft.611 Tamarind Street, Harrison, AR 72601
MLS# 60313466Listed by: UNITED COUNTRY PROPERTY CONNECTIONS - New
 $158,000Active3 beds 2 baths1,288 sq. ft.
$158,000Active3 beds 2 baths1,288 sq. ft.618 S Sycamore Street, Harrison, AR 72601
MLS# 1333084Listed by: WEICHERT, REALTORS-MARKET EDGE - New
 $99,500Active2 beds 1 baths816 sq. ft.
$99,500Active2 beds 1 baths816 sq. ft.217 Rogers Avenue, Harrison, AR 72601
MLS# 1333094Listed by: FIG REALTY LLC - New
 $259,900Active3 beds 2 baths1,660 sq. ft.
$259,900Active3 beds 2 baths1,660 sq. ft.509 Huntington Place, Harrison, AR 72601
MLS# 1333092Listed by: FIG REALTY LLC - New
 $209,000Active3 beds 3 baths2,035 sq. ft.
$209,000Active3 beds 3 baths2,035 sq. ft.3526 Eubanks Drive, Harrison, AR 72601
MLS# 1332946Listed by: RE/MAX UNLIMITED, INC. - New
 $229,000Active4 beds 3 baths2,268 sq. ft.
$229,000Active4 beds 3 baths2,268 sq. ft.5682 Wade Road, Harrison, AR 72601
MLS# 1332915Listed by: RE/MAX UNLIMITED, INC. - New
 $349,900Active3 beds 3 baths2,082 sq. ft.
$349,900Active3 beds 3 baths2,082 sq. ft.6935 Bear Creek Drive, Harrison, AR 72601
MLS# 1332792Listed by: WEICHERT, REALTORS-MARKET EDGE
