808 Parkview Drive, Harrison, AR 72601
Local realty services provided by:Better Homes and Gardens Real Estate Journey
Listed by: cindy adams
Office: jerry jackson realty
MLS#:1318584
Source:AR_NWAR
Price summary
- Price:$290,000
- Price per sq. ft.:$121.54
- Monthly HOA dues:$45
About this home
GREAT & CONVIENIENT LOCATION!! Beautiful 4 bedroom, 3 bath home with a full, partially finished walkout basement. It features a two car garage on the main level and a one car garage with additional parking in the basement. The main floor has many recent renovations including the master bedroomand bathroom. New water line put in 2021. You will have no more cold showers with the new 80 gallon natural gas water heater that was installed in 2022. New roof in 2024. The basement has large living area plumbed for a kitchenette and washer/dryer hookups. It also features 1 bedroom with large walk in closet and a full bath. A great perk of living in this subdivision is each owner has a key giving you private access to walking & bike riding trails. Creekside, soccer complex, basketball and tennis courts are also within walking distance. You have a amazing view of the city fireworks from your back deck/yard. Maintenance of your lawn is paid for by the HOA dues. All of this with a wonderful park like setting.
Contact an agent
Home facts
- Year built:2002
- Listing ID #:1318584
- Added:139 day(s) ago
- Updated:January 06, 2026 at 03:22 PM
Rooms and interior
- Bedrooms:4
- Total bathrooms:3
- Full bathrooms:3
- Living area:2,386 sq. ft.
Heating and cooling
- Cooling:Electric
- Heating:Gas
Structure and exterior
- Roof:Architectural, Shingle
- Year built:2002
- Building area:2,386 sq. ft.
- Lot area:0.04 Acres
Utilities
- Water:Public, Water Available
- Sewer:Sewer Available
Finances and disclosures
- Price:$290,000
- Price per sq. ft.:$121.54
- Tax amount:$1,482
New listings near 808 Parkview Drive
- New
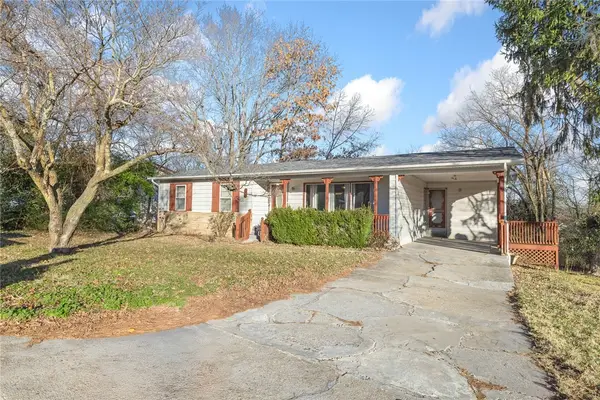 $175,000Active3 beds 1 baths1,290 sq. ft.
$175,000Active3 beds 1 baths1,290 sq. ft.601 Beverly Drive, Harrison, AR 72601
MLS# 1332068Listed by: RE/MAX UNLIMITED, INC. - New
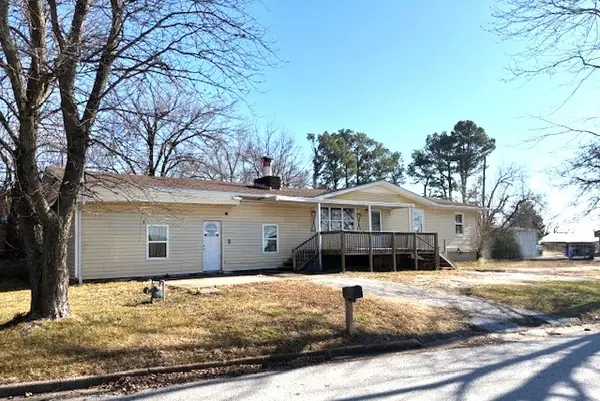 $159,900Active4 beds 2 baths1,976 sq. ft.
$159,900Active4 beds 2 baths1,976 sq. ft.303 Dogwood Street, Harrison, AR 72601
MLS# 1332029Listed by: JERRY JACKSON REALTY - New
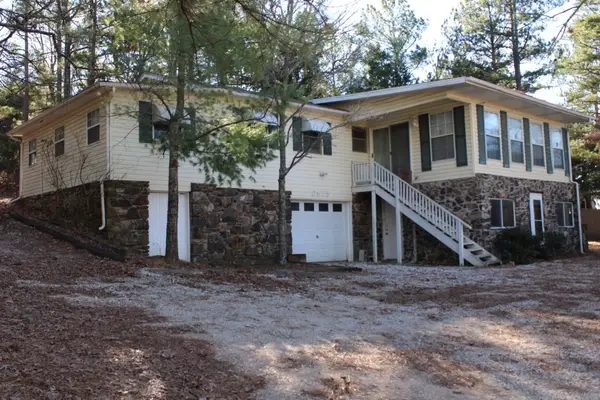 $185,000Active3 beds 2 baths1,356 sq. ft.
$185,000Active3 beds 2 baths1,356 sq. ft.6555 Ar-392 Highway, Harrison, AR 72601
MLS# 1331723Listed by: HOMESTEAD REALTY OF HARRISON, INC - New
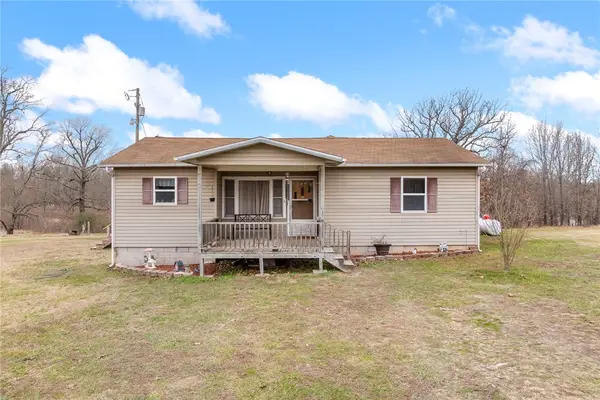 $189,900Active3 beds 2 baths1,316 sq. ft.
$189,900Active3 beds 2 baths1,316 sq. ft.815 Winding Hill Road, Harrison, AR 72601
MLS# 1331870Listed by: RE/MAX UNLIMITED, INC. 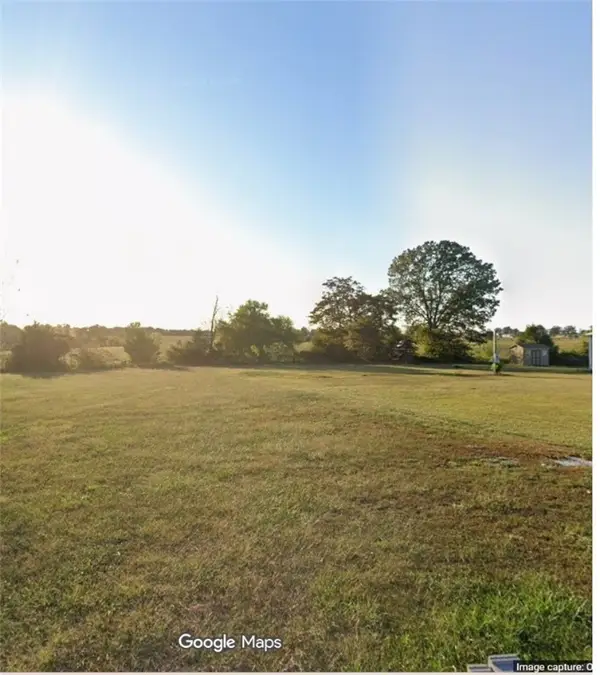 $32,000Pending0.5 Acres
$32,000Pending0.5 Acres201 Hawkeye Lane, Harrison, AR 72601
MLS# 1331875Listed by: RE/MAX UNLIMITED, INC.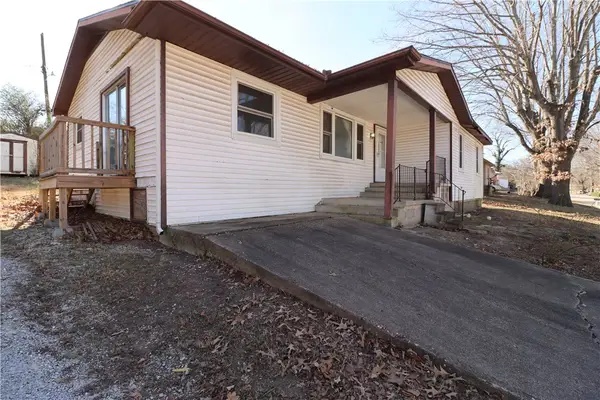 $125,000Pending4 beds 3 baths2,048 sq. ft.
$125,000Pending4 beds 3 baths2,048 sq. ft.704 Beverly Drive, Harrison, AR 72601
MLS# 1331658Listed by: WEICHERT, REALTORS-MARKET EDGE- New
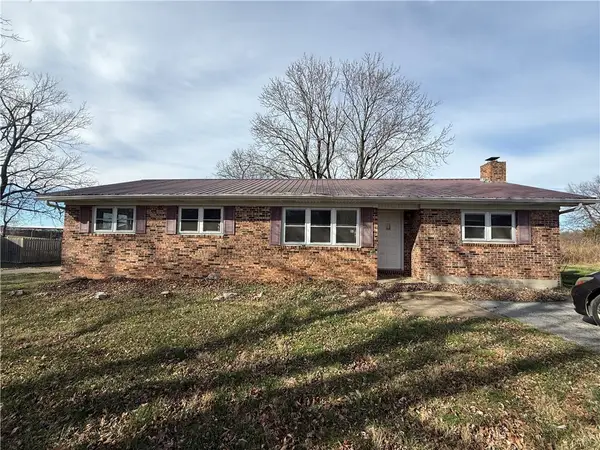 $180,000Active3 beds 1 baths1,793 sq. ft.
$180,000Active3 beds 1 baths1,793 sq. ft.5602 Montgomery Drive, Harrison, AR 72601
MLS# 1331727Listed by: EXP REALTY 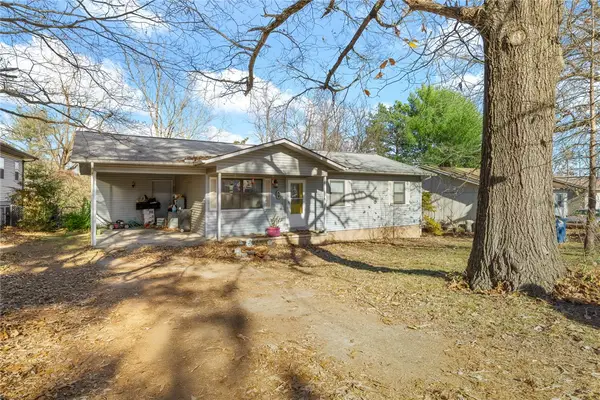 $130,000Pending3 beds 1 baths1,136 sq. ft.
$130,000Pending3 beds 1 baths1,136 sq. ft.3605 Hill Avenue, Harrison, AR 72601
MLS# 1331713Listed by: RE/MAX UNLIMITED, INC.- New
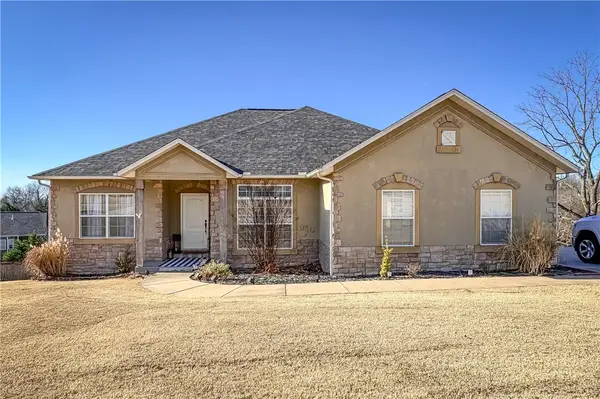 $445,000Active5 beds 3 baths3,080 sq. ft.
$445,000Active5 beds 3 baths3,080 sq. ft.1220 W Holt Avenue, Harrison, AR 72601
MLS# 1331586Listed by: JERRY JACKSON REALTY - New
 $425,000Active35.48 Acres
$425,000Active35.48 AcresFork Creek, Harrison, AR 72601
MLS# 1331490Listed by: WEICHERT, REALTORS-MARKET EDGE
