12 Hillcrest Drive, Holiday Island, AR 72631
Local realty services provided by:Better Homes and Gardens Real Estate Journey
Listed by: james rusterholz
Office: coldwell banker k-c realty (holiday island br off)
MLS#:1318210
Source:AR_NWAR
Price summary
- Price:$319,000
- Price per sq. ft.:$172.25
About this home
Beautifully updated and perfectly positioned on the 3rd green of a pristine 18-hole golf course, this home showcases sweeping views of the 3rd fairway and 2nd green through expansive floor-to-ceiling windows. Recent updates include new laminate flooring in the main living areas, plush carpet in the bedrooms, refreshed bathroom tile, updated lighting, mirrors, ceiling fans, and fresh interior paint throughout.
The fully renovated kitchen features new appliances, granite countertops, a large island, and a dedicated coffee bar—ideal for both everyday living and entertaining. The bathroom offers a relaxing soaker/whirlpool tub. A versatile bonus room or office with a private entrance adds flexibility, while a separate storage building provides additional space.
The two-car garage includes a storage room, a golf cart door, and running water. Enjoy all that Holiday Island has to offer, including Table Rock Lake Marina, a public boat launch, scenic trails, swimming pools, golf, tennis, and pickleball.
Contact an agent
Home facts
- Year built:1992
- Listing ID #:1318210
- Added:193 day(s) ago
- Updated:February 25, 2026 at 03:23 PM
Rooms and interior
- Bedrooms:3
- Total bathrooms:4
- Full bathrooms:2
- Half bathrooms:2
- Flooring:Carpet, Laminate
- Kitchen Description:Built-In Oven, Built-In Range, Dishwasher, Double Oven, Electric Cooktop, Electric Oven, Electric Water Heater, Garbage Disposal, Granite Counters, Microwave, Plumbed For Ice Maker
- Basement:Yes
- Living area:1,852 sq. ft.
Heating and cooling
- Cooling:Central Air, Electric
- Heating:Central, Heat Pump
Structure and exterior
- Roof:Architectural, Shingle
- Year built:1992
- Building area:1,852 sq. ft.
- Lot area:0.22 Acres
- Lot Features:City Lot, Cleared, On Golf Course
- Architectural Style:Traditional
- Construction Materials:Masonite
- Exterior Features:Enclosed, Screened
- Foundation Description:Slab
- Levels:1 Story
Utilities
- Water:Public, Water Available
- Sewer:Public Sewer, Sewer Available
Finances and disclosures
- Price:$319,000
- Price per sq. ft.:$172.25
- Tax amount:$953
Features and amenities
- Appliances:Built-In Oven, Built-In Range, Dishwasher, Disposal, Double Oven, Dryer, Electric Oven, Electric Water Heater, Microwave, Plumbed For Ice Maker, Washer
- Laundry features:Dryer, Dryer Hookup, Washer, Washer Hookup
- Amenities:Attic, Ceiling Fans, Double Pane Windows, Granite Counters, Skylights, Storage, Window Blinds, Window Treatments
- Pool features:Community Pool
New listings near 12 Hillcrest Drive
- New
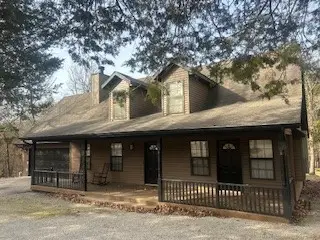 $469,000Active4 beds 2 baths2,342 sq. ft.
$469,000Active4 beds 2 baths2,342 sq. ft.1 Thomas Circle, Eureka Springs, AR 72631
MLS# 1337006Listed by: COLDWELL BANKER K-C REALTY  $15,000Pending0.46 Acres
$15,000Pending0.46 Acres76 Twin Peak Drive, Eureka Springs, AR 72631
MLS# 1330042Listed by: VIRIDIAN REAL ESTATE $374,900Active3 beds 5 baths2,208 sq. ft.
$374,900Active3 beds 5 baths2,208 sq. ft.26 Stateline Drive, Eureka Springs, AR 72631
MLS# 1300628Listed by: COLDWELL BANKER K-C REALTY- New
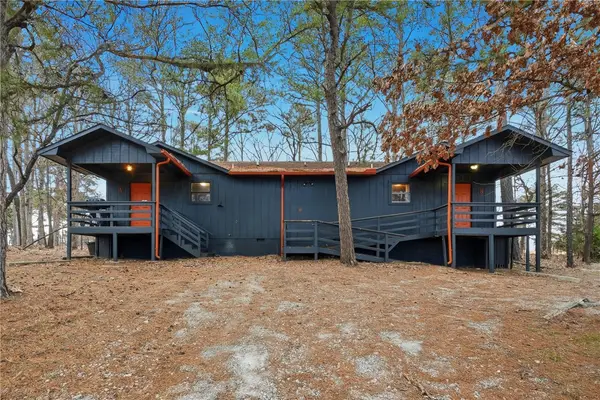 $215,000Active-- beds -- baths1,404 sq. ft.
$215,000Active-- beds -- baths1,404 sq. ft.6 Rancho Vista Lane, Eureka Springs, AR 72631
MLS# 1337032Listed by: CENTURY 21 WOODLAND REAL ESTATE 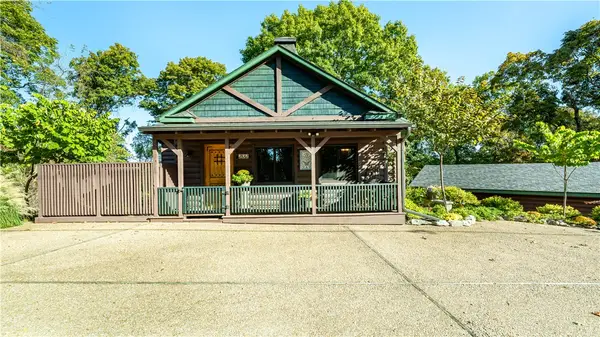 $550,000Active3 beds 3 baths2,296 sq. ft.
$550,000Active3 beds 3 baths2,296 sq. ft.202 Holiday Island Drive, Eureka Springs, AR 72631
MLS# 1326609Listed by: ALL SEASONS MW REALTY $45,000Pending1.74 Acres
$45,000Pending1.74 Acres1 Bluff Lane, Eureka Springs, AR 72631
MLS# 1333182Listed by: KINGS RIVER REALTY LLC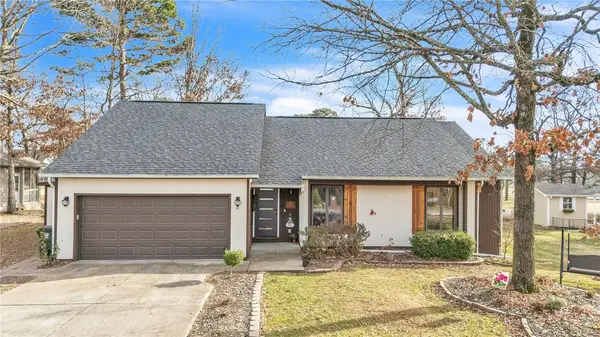 $325,000Active3 beds 2 baths1,896 sq. ft.
$325,000Active3 beds 2 baths1,896 sq. ft.8 Hillcrest Drive, Eureka Springs, AR 72631
MLS# 1330669Listed by: KELLER WILLIAMS MARKET PRO REALTY BRANCH OFFICE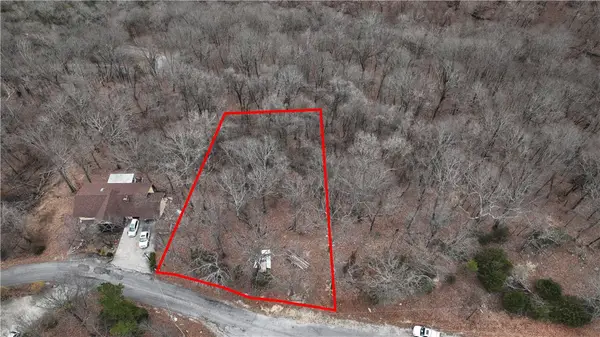 $13,900Active0.62 Acres
$13,900Active0.62 AcresTBD Burkimo Lane, Eureka Springs, AR 72631
MLS# 1296838Listed by: MORGAN REAL ESTATE & ASSOCIATE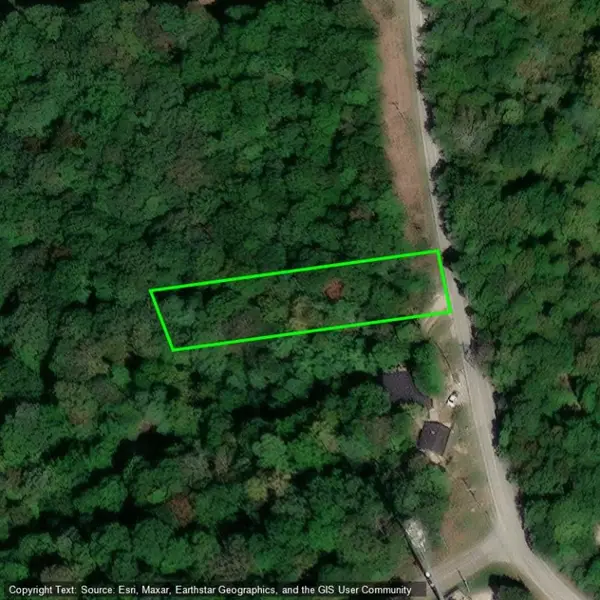 $8,000Active0.56 Acres
$8,000Active0.56 Acres259 Holiday Island Drive, Eureka Springs, AR 72631
MLS# 1311543Listed by: UNITED COUNTRY COUNTRYSIDE REALTY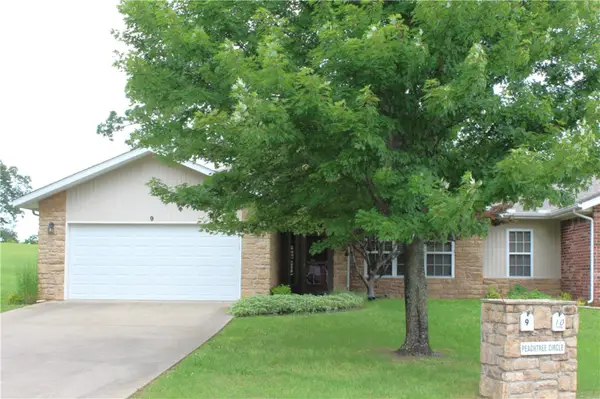 $244,900Active2 beds 2 baths1,934 sq. ft.
$244,900Active2 beds 2 baths1,934 sq. ft.9 Peachtree Circle, Eureka Springs, AR 72631
MLS# 1304285Listed by: KELLER WILLIAMS MARKET PRO REALTY BRANCH EUREKA SP

