13 Country Club Drive, Holiday Island, AR 72631
Local realty services provided by:Better Homes and Gardens Real Estate Journey
Listed by: james rusterholz
Office: coldwell banker k-c realty (holiday island br off)
MLS#:1324804
Source:AR_NWAR
Price summary
- Price:$298,500
- Price per sq. ft.:$153.39
About this home
Welcome to your new home in the heart of the beautiful City of Holiday Island! This quaint 3-bedroom, 2-bath residence combines classic comfort with modern updates, creating the perfect retreat for year-round living or a peaceful weekend getaway. Just minutes from Eureka Springs
Step inside to find gleaming wood floors, a cozy wood-burning fireplace, and quartz countertops that add a touch of elegance to the spacious kitchen. The open floor plan makes entertaining easy, while large windows bring in plenty of natural light and views of the serene surroundings.
Enjoy ample storage throughout, including generous closets and additional space for all your hobbies or seasonal items. Outside, relax on the porch or deck and take in the quiet charm of the neighborhood.
Located just minutes from Table Rock Lake, just down the street from the 18-hole golf course, shopping, marina, and local amenities, this home offers the best of small-town living with a touch of sophistication.
Contact an agent
Home facts
- Year built:1991
- Listing ID #:1324804
- Added:89 day(s) ago
- Updated:January 06, 2026 at 03:22 PM
Rooms and interior
- Bedrooms:3
- Total bathrooms:2
- Full bathrooms:2
- Living area:1,946 sq. ft.
Heating and cooling
- Cooling:Central Air, Electric
- Heating:Central, Electric
Structure and exterior
- Roof:Architectural, Shingle
- Year built:1991
- Building area:1,946 sq. ft.
- Lot area:0.25 Acres
Utilities
- Water:Public, Water Available
- Sewer:Public Sewer, Sewer Available
Finances and disclosures
- Price:$298,500
- Price per sq. ft.:$153.39
- Tax amount:$969
New listings near 13 Country Club Drive
- New
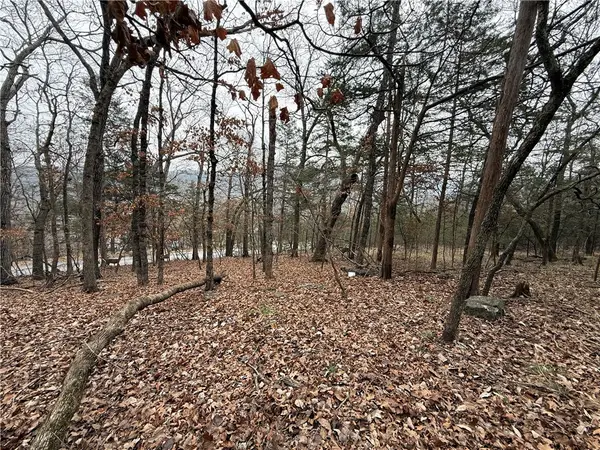 $15,000Active0.35 Acres
$15,000Active0.35 AcresTBD Beaver Drive, Holiday Island, AR 72631
MLS# 1331521Listed by: COLDWELL BANKER K-C REALTY - New
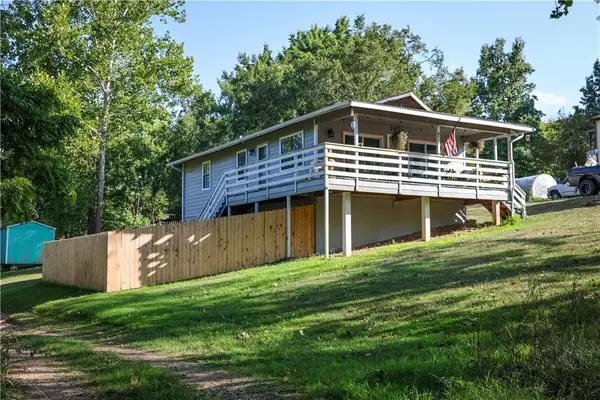 $196,700Active2 beds 2 baths1,008 sq. ft.
$196,700Active2 beds 2 baths1,008 sq. ft.124 Stateline Drive, Holiday Island, AR 72631
MLS# 1331314Listed by: COLDWELL BANKER K-C REALTY 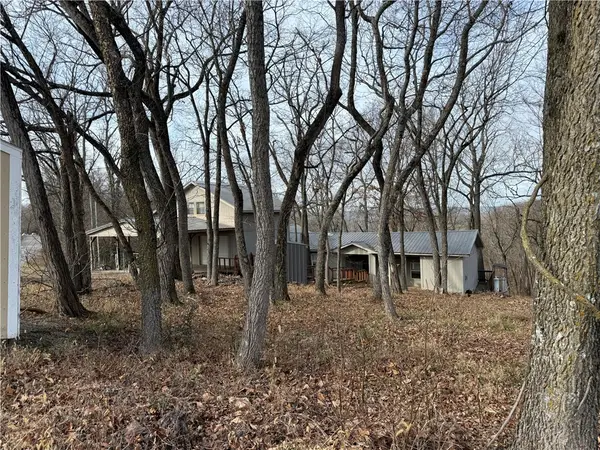 $165,000Active2 beds 3 baths2,100 sq. ft.
$165,000Active2 beds 3 baths2,100 sq. ft.101 Saturn Avenue, Holiday Island, AR 72631
MLS# 1328518Listed by: ALL SEASONS MW REALTY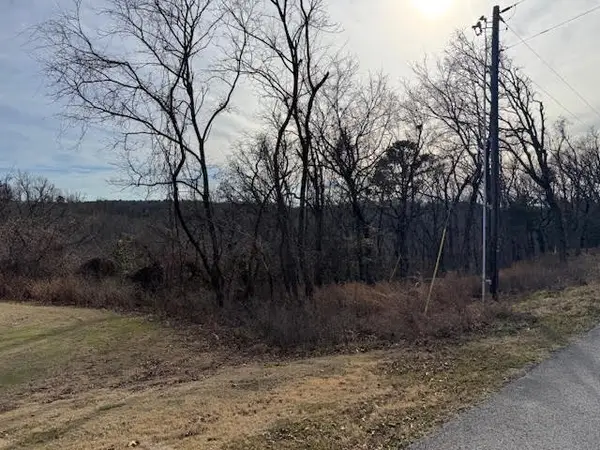 $25,000Active0.36 Acres
$25,000Active0.36 Acres7 S Hills Loop, Holiday Island, AR 72631
MLS# 1330677Listed by: COLDWELL BANKER K-C REALTY (HOLIDAY ISLAND BR OFF)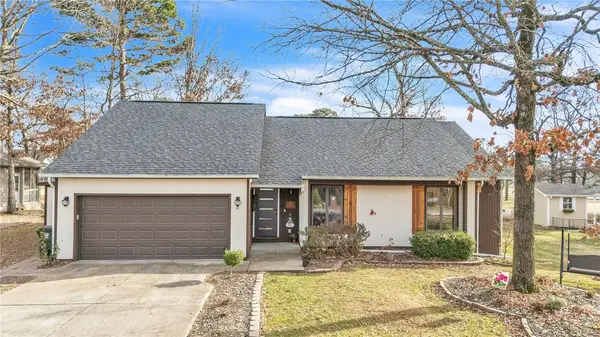 $325,000Active3 beds 2 baths1,896 sq. ft.
$325,000Active3 beds 2 baths1,896 sq. ft.8 Hillcrest Drive, Holiday Island, AR 72631
MLS# 1330669Listed by: KELLER WILLIAMS MARKET PRO REALTY BRANCH OFFICE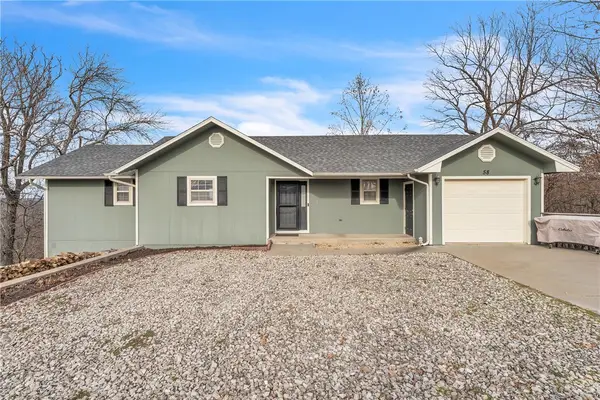 $289,000Active3 beds 2 baths1,808 sq. ft.
$289,000Active3 beds 2 baths1,808 sq. ft.58 Cypress Point Lane, Holiday Island, AR 72631
MLS# 1330670Listed by: KELLER WILLIAMS MARKET PRO REALTY BRANCH OFFICE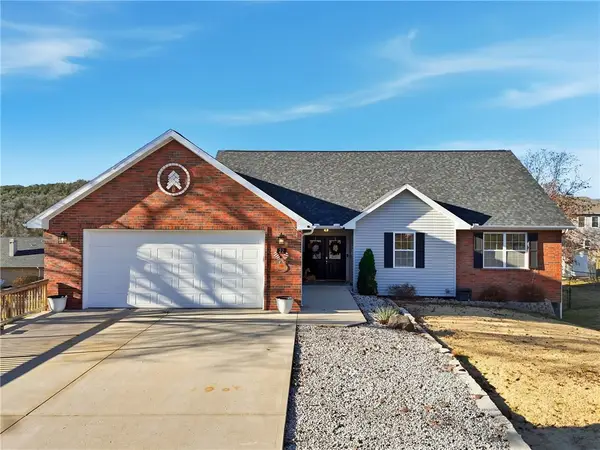 $574,900Active5 beds 3 baths3,388 sq. ft.
$574,900Active5 beds 3 baths3,388 sq. ft.22 Bandy Drive, Holiday Island, AR 72631
MLS# 1329659Listed by: COLDWELL BANKER K-C REALTY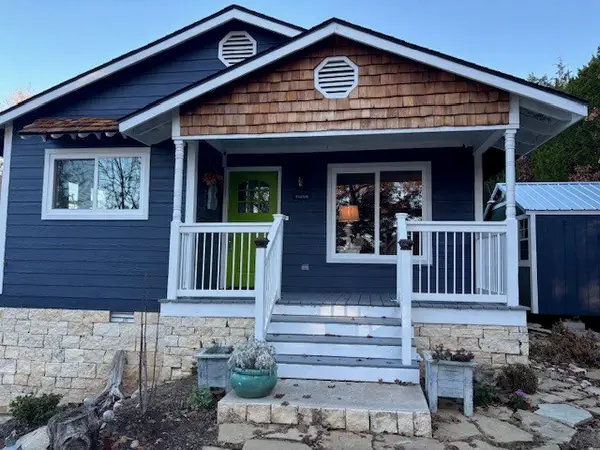 $325,000Active3 beds 2 baths1,240 sq. ft.
$325,000Active3 beds 2 baths1,240 sq. ft.217 Stateline Drive, Holiday Island, AR 72631
MLS# 1330718Listed by: ALL SEASONS MW REALTY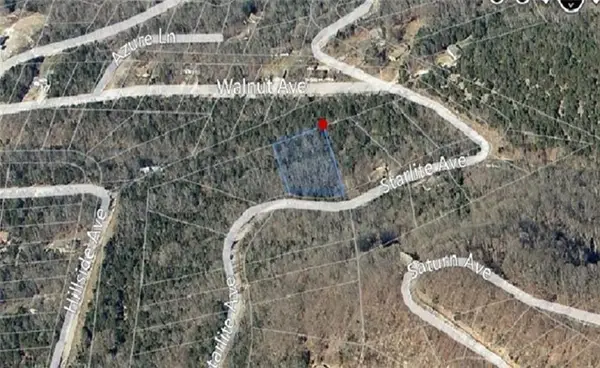 $5,500Active0.99 Acres
$5,500Active0.99 Acres34 Starlite Avenue, Holiday Island, AR 72631
MLS# 1288476Listed by: CONNECT REALTY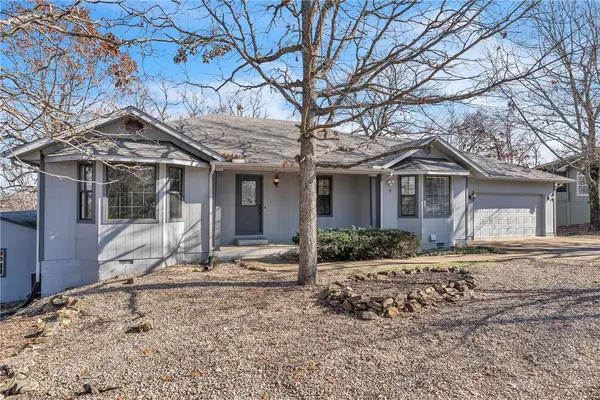 $340,000Active4 beds 3 baths2,448 sq. ft.
$340,000Active4 beds 3 baths2,448 sq. ft.34 Mission Hills Lane, Holiday Island, AR 72631
MLS# 1330173Listed by: KELLER WILLIAMS MARKET PRO REALTY BRANCH OFFICE
