13 Rancho Vista Lane, Holiday Island, AR 72631
Local realty services provided by:Better Homes and Gardens Real Estate Journey
Listed by: jose r vega
Office: coldwell banker harris mchaney & faucette-rogers
MLS#:1332713
Source:AR_NWAR
Price summary
- Price:$174,900
- Price per sq. ft.:$99.66
- Monthly HOA dues:$69.58
About this home
Here’s your opportunity to take a fresh look at this truly one-of-a-kind, three-level home set on two expansive lots in a quiet golf course subdivision. With generous space, distinctive character, and endless possibilities, this property invites you to bring your vision to life.
The oversized lot offers exceptional flexibility, whether you envision a second unit, a lush private garden, or a custom outdoor retreat.
Just 13 minutes from the charm of downtown Eureka Springs, you’ll enjoy convenient access to acclaimed dining, shopping, and the area’s vibrant arts and culture scene. Outdoor enthusiasts will also appreciate the close proximity to Table Rock Lake, ideal for boating, fishing, and water recreation.
Whether you’re searching for a weekend getaway, an income-producing vacation rental, or a full-time residence with room to grow, this unique property stands out as a rare opportunity in a highly desirable location. If you’ve had your eye on it before—now is the time to make it yours.
Contact an agent
Home facts
- Year built:1973
- Listing ID #:1332713
- Added:251 day(s) ago
- Updated:January 16, 2026 at 03:38 PM
Rooms and interior
- Bedrooms:3
- Total bathrooms:4
- Full bathrooms:2
- Half bathrooms:2
- Living area:1,755 sq. ft.
Heating and cooling
- Cooling:Central Air
- Heating:Central
Structure and exterior
- Roof:Architectural, Shingle
- Year built:1973
- Building area:1,755 sq. ft.
- Lot area:0.7 Acres
Utilities
- Water:Public, Water Available
- Sewer:Public Sewer, Sewer Available
Finances and disclosures
- Price:$174,900
- Price per sq. ft.:$99.66
- Tax amount:$1,672
New listings near 13 Rancho Vista Lane
- New
 $294,500Active3 beds 2 baths1,979 sq. ft.
$294,500Active3 beds 2 baths1,979 sq. ft.48 S Hills Loop, Holiday Island, AR 72631
MLS# 1332529Listed by: KELLER WILLIAMS MARKET PRO REALTY BRANCH OFFICE - New
 $45,000Active1.74 Acres
$45,000Active1.74 Acres1 Bluff Lane, Holiday Island, AR 72631
MLS# 1333182Listed by: KINGS RIVER REALTY LLC - New
 $7,500Active0.38 Acres
$7,500Active0.38 Acres161 Table Rock Drive, Holiday Island, AR 72631
MLS# 1332683Listed by: COLDWELL BANKER K-C REALTY - Open Sun, 2 to 4pmNew
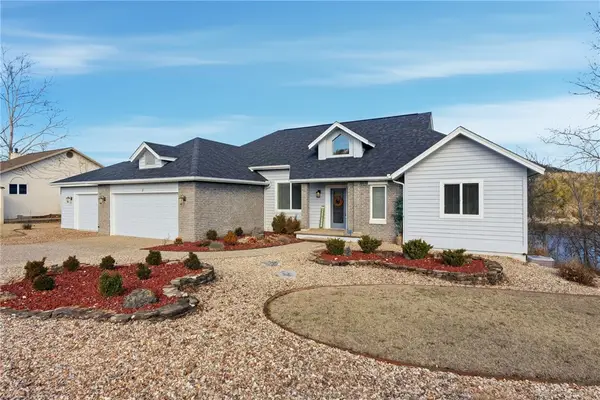 $472,000Active3 beds 2 baths1,976 sq. ft.
$472,000Active3 beds 2 baths1,976 sq. ft.2 Fairway Drive, Holiday Island, AR 72631
MLS# 1332623Listed by: HOLIDAY ISLAND REALTY  $215,000Pending3 beds 2 baths1,191 sq. ft.
$215,000Pending3 beds 2 baths1,191 sq. ft.13 Green Meadow Lane #A, Holiday Island, AR 72631
MLS# 1332601Listed by: STANDARD REAL ESTATE- New
 $385,000Active3 beds 2 baths2,254 sq. ft.
$385,000Active3 beds 2 baths2,254 sq. ft.66 Shields Spur #112, Holiday Island, AR 72631
MLS# 1332330Listed by: LINDSEY & ASSOCIATES INC 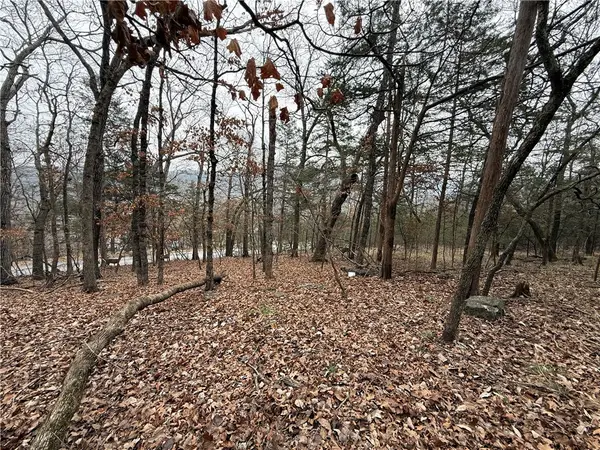 $15,000Active0.35 Acres
$15,000Active0.35 AcresTBD Beaver Drive, Holiday Island, AR 72631
MLS# 1331521Listed by: COLDWELL BANKER K-C REALTY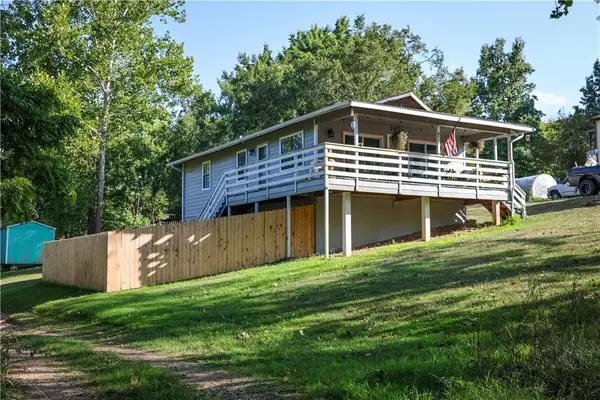 $196,700Active2 beds 2 baths1,008 sq. ft.
$196,700Active2 beds 2 baths1,008 sq. ft.124 Stateline Drive, Holiday Island, AR 72631
MLS# 1331314Listed by: COLDWELL BANKER K-C REALTY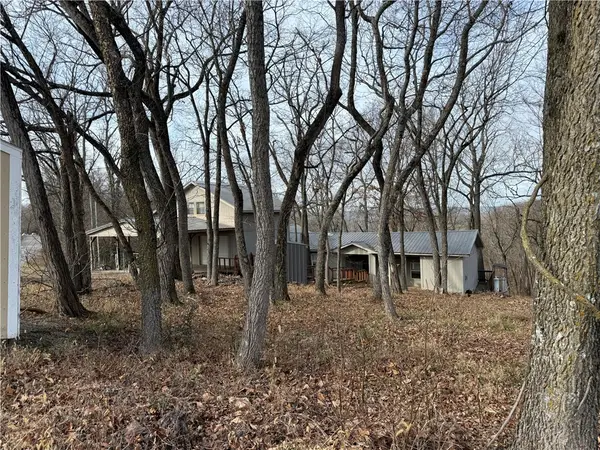 $165,000Active2 beds 3 baths2,100 sq. ft.
$165,000Active2 beds 3 baths2,100 sq. ft.101 Saturn Avenue, Holiday Island, AR 72631
MLS# 1328518Listed by: ALL SEASONS MW REALTY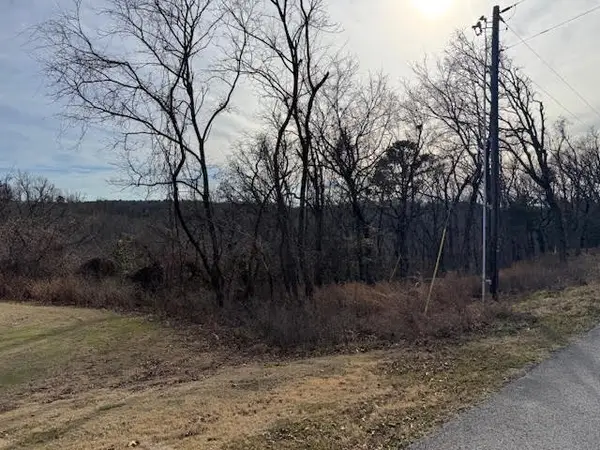 $25,000Active0.36 Acres
$25,000Active0.36 Acres7 S Hills Loop, Holiday Island, AR 72631
MLS# 1330677Listed by: COLDWELL BANKER K-C REALTY (HOLIDAY ISLAND BR OFF)
