16 Osage Lane, Holiday Island, AR 72631
Local realty services provided by:Better Homes and Gardens Real Estate Journey
Listed by:kristine sherry
Office:holiday island realty
MLS#:1310425
Source:AR_NWAR
Price summary
- Price:$295,000
- Price per sq. ft.:$127.87
- Monthly HOA dues:$69.58
About this home
Welcome to this beautifully maintained and modestly spacious 2,000 sq ft home featuring 4 bedrooms and 3 full baths, perfectly nestled in a serene, nature-filled setting. With flora and fauna everywhere you turn, you’ll enjoy the peaceful presence of vibrant birds and lush greenery from nearly every window.
Step inside to a completely remodeled kitchen, boasting modern finishes and a seamless flow into the open-concept living spaces. The kitchen connects gracefully to the inviting living room, generous dining area,and sun-drenched sunroom, all filled with natural light thanks to large windows that frame the surrounding views. One of the standout features of this home is the private living quarters in the walkout basement, which includes a bedroom, full bath, and its own separate entrance — perfect for guests, in-laws, or potential rental income.
Contact an agent
Home facts
- Year built:1995
- Listing ID #:1310425
- Added:111 day(s) ago
- Updated:September 05, 2025 at 07:40 AM
Rooms and interior
- Bedrooms:4
- Total bathrooms:3
- Full bathrooms:3
- Living area:2,307 sq. ft.
Heating and cooling
- Cooling:Central Air, Electric, Window Units
- Heating:Central, Electric, Heat Pump, Propane, Window Unit
Structure and exterior
- Roof:Metal
- Year built:1995
- Building area:2,307 sq. ft.
- Lot area:0.3 Acres
Utilities
- Water:Public, Water Available
- Sewer:Public Sewer, Sewer Available
Finances and disclosures
- Price:$295,000
- Price per sq. ft.:$127.87
- Tax amount:$1,265
New listings near 16 Osage Lane
- New
 $15,000Active0.36 Acres
$15,000Active0.36 AcresRancho Vista Lane, Holiday Island, AR 72631
MLS# 1323143Listed by: EXP REALTY NWA BRANCH - New
 $8,950Active0.31 Acres
$8,950Active0.31 Acres45 Pleasant Ridge Drive, Holiday Island, AR 72631
MLS# 1322838Listed by: COLDWELL BANKER K-C REALTY (HOLIDAY ISLAND BR OFF) - New
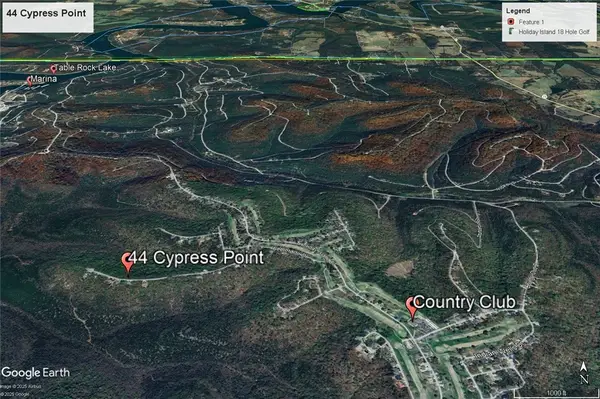 $4,888Active0.36 Acres
$4,888Active0.36 Acres44 Cypress Point Lane, Holiday Island, AR 72631
MLS# 1322612Listed by: KELLER WILLIAMS MARKET PRO REALTY BRANCH EUREKA SP - New
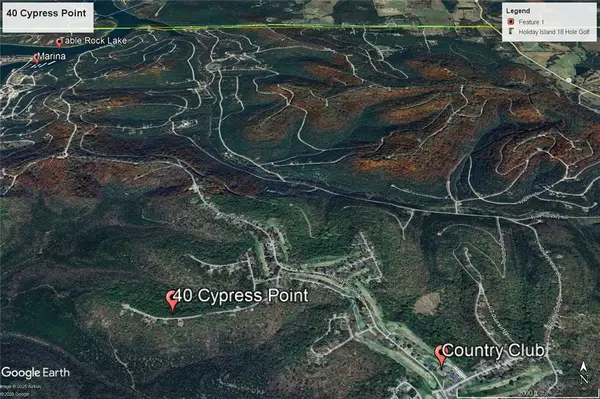 $4,888Active0.36 Acres
$4,888Active0.36 Acres40 Cypress Point Lane, Holiday Island, AR 72631
MLS# 1322618Listed by: KELLER WILLIAMS MARKET PRO REALTY BRANCH EUREKA SP - New
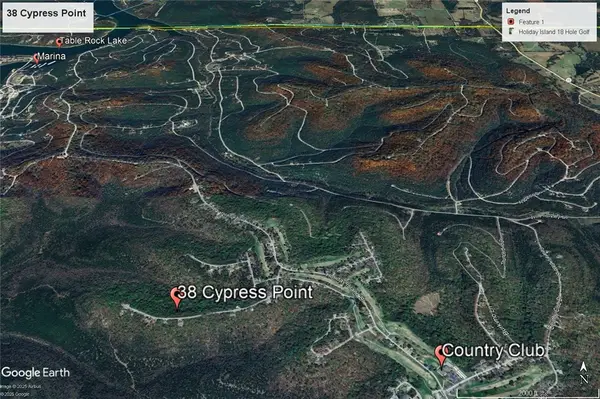 $4,888Active0.31 Acres
$4,888Active0.31 Acres38 Cypress Point Lane, Holiday Island, AR 72631
MLS# 1322623Listed by: KELLER WILLIAMS MARKET PRO REALTY BRANCH EUREKA SP - New
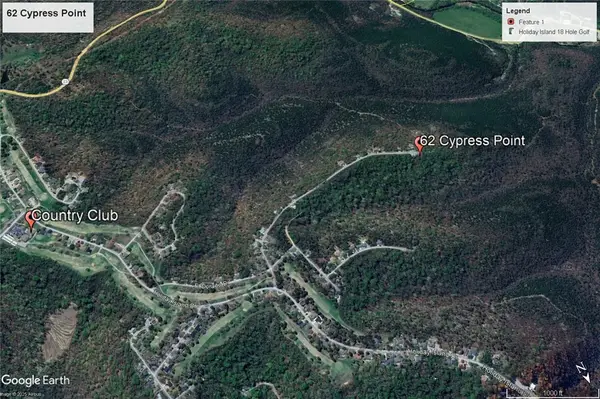 $5,888Active0.66 Acres
$5,888Active0.66 Acres62 Cypress Point Lane, Holiday Island, AR 72631
MLS# 1322557Listed by: KELLER WILLIAMS MARKET PRO REALTY BRANCH EUREKA SP - New
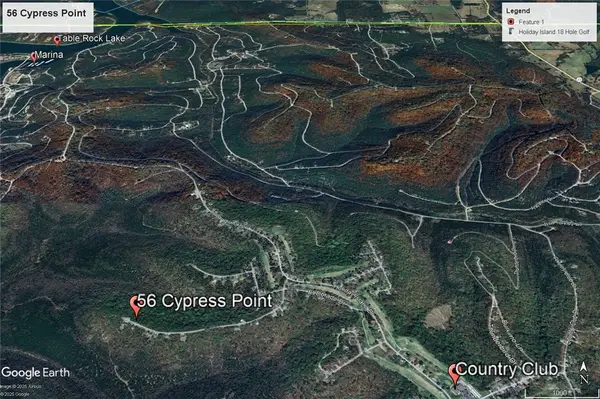 $4,888Active0.36 Acres
$4,888Active0.36 Acres56 Cypress Point Lane, Holiday Island, AR 72631
MLS# 1322559Listed by: KELLER WILLIAMS MARKET PRO REALTY BRANCH EUREKA SP - New
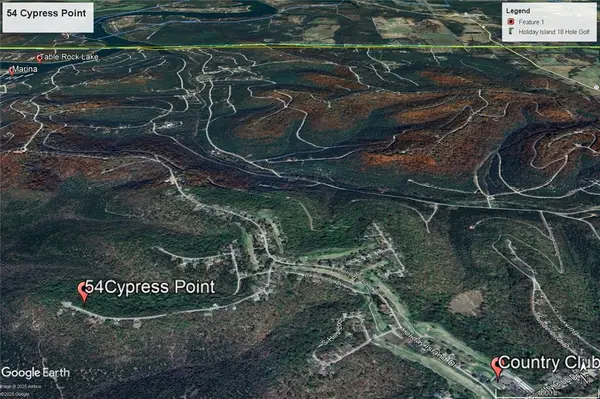 $4,888Active0.36 Acres
$4,888Active0.36 Acres54 Cypress Point Lane, Holiday Island, AR 72631
MLS# 1322560Listed by: KELLER WILLIAMS MARKET PRO REALTY BRANCH EUREKA SP - New
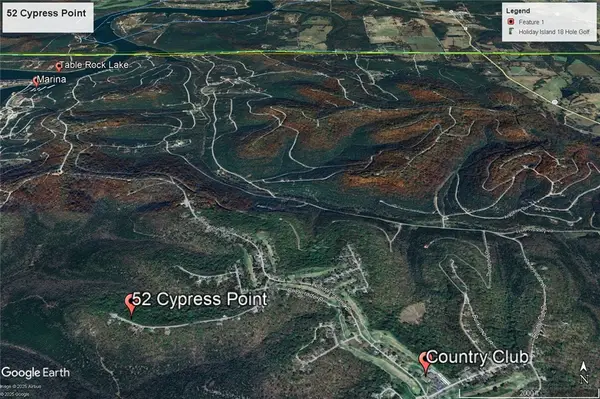 $4,888Active0.36 Acres
$4,888Active0.36 Acres52 Cypress Point Lane, Holiday Island, AR 72631
MLS# 1322608Listed by: KELLER WILLIAMS MARKET PRO REALTY BRANCH EUREKA SP - New
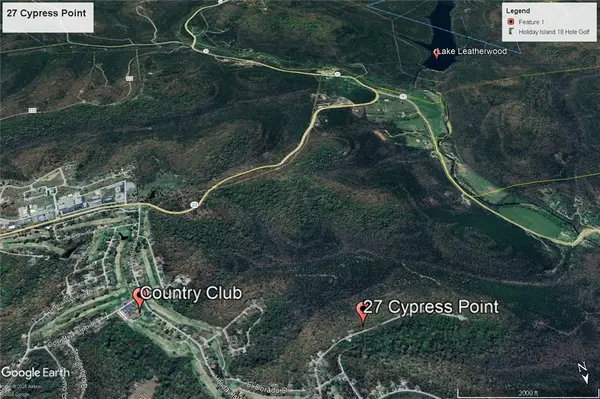 $9,888Active0.34 Acres
$9,888Active0.34 Acres27 Cypress Point Lane, Holiday Island, AR 72631
MLS# 1322532Listed by: KELLER WILLIAMS MARKET PRO REALTY BRANCH EUREKA SP
