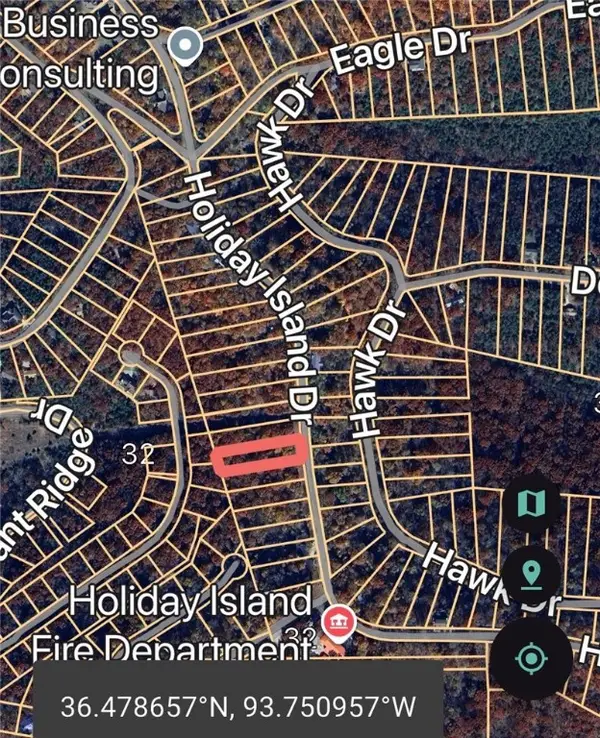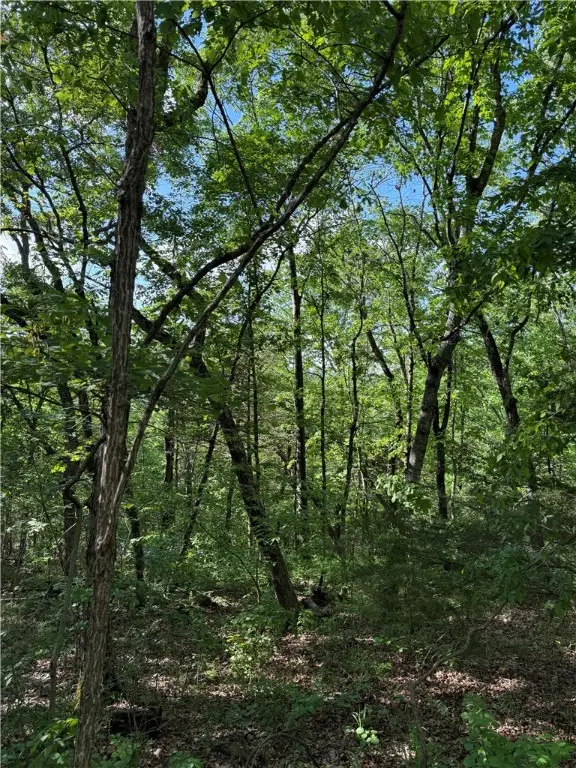166 Holiday Island Drive, Holiday Island, AR 72631
Local realty services provided by:Better Homes and Gardens Real Estate Journey
Listed by: cheryl colbert
Office: hooks realty
MLS#:1326130
Source:AR_NWAR
Price summary
- Price:$289,000
- Price per sq. ft.:$142.5
- Monthly HOA dues:$69.67
About this home
Custom built one owner home awaits your special touch. Upon entry the spacious open floor plan with 10 foot ceilings makes up the dining, kitchen & living areas. Natural light streams in from skylights in the kitchen that has a plethora of cabinets including a unique built-in spice closet & extra bar sink. A grand fireplace with gas logs is the focal point in the living area. The primary bedroom & bath includes, dual vanities, separate shower & jetted tub along with two walk-in closets. Additional two bedrooms have built in shelving, walk-in closets, large arched windows & share the hall bath. A huge bonus room which was an artist studio rounds out the single level home. With a bit of work, this room could be converted back to a garage. Pergolas on either side of the home add additional parking that are easily accessed from the circle drive. Enjoy the views from the back deck while taking in the sounds of the fountain in the back yard. Priced to sell quickly!
Contact an agent
Home facts
- Year built:2005
- Listing ID #:1326130
- Added:111 day(s) ago
- Updated:February 11, 2026 at 03:25 PM
Rooms and interior
- Bedrooms:3
- Total bathrooms:2
- Full bathrooms:2
- Living area:2,028 sq. ft.
Heating and cooling
- Cooling:Central Air, Electric
- Heating:Central, Electric
Structure and exterior
- Roof:Architectural, Shingle
- Year built:2005
- Building area:2,028 sq. ft.
- Lot area:0.27 Acres
Utilities
- Water:Public, Water Available
- Sewer:Public Sewer, Sewer Available
Finances and disclosures
- Price:$289,000
- Price per sq. ft.:$142.5
- Tax amount:$924
New listings near 166 Holiday Island Drive
- New
 $398,000Active4 beds 4 baths2,826 sq. ft.
$398,000Active4 beds 4 baths2,826 sq. ft.43 S Hills Loop, Holiday Island, AR 72631
MLS# 1335231Listed by: KELLER WILLIAMS MARKET PRO REALTY BRANCH OFFICE - New
 $7,500Active0.88 Acres
$7,500Active0.88 AcresHoliday Island, Lot 11 Drive, Eureka Springs, AR 72631
MLS# 1334907Listed by: THE GRIFFIN COMPANY COMMERCIAL DIVISION - BENTONVI - New
 $389,000Active4 beds 3 baths2,750 sq. ft.
$389,000Active4 beds 3 baths2,750 sq. ft.37 La Costa Drive, Holiday Island, AR 72631
MLS# 1334642Listed by: STARFISH CO REAL ESTATE NWA - New
 $12,000Active0.26 Acres
$12,000Active0.26 AcresTBD Merion Drive, Holiday Island, AR 72631
MLS# 1334706Listed by: KELLER WILLIAMS MARKET PRO REALTY BRANCH EUREKA SP - New
 $35,000Active5.16 Acres
$35,000Active5.16 Acres5.16 Acres Summit Drive, Holiday Island, AR 72631
MLS# 1334763Listed by: REMAX REAL ESTATE RESULTS - New
 $260,000Active2 beds 2 baths1,490 sq. ft.
$260,000Active2 beds 2 baths1,490 sq. ft.9C Clover Lane, Holiday Island, AR 72631
MLS# 1334686Listed by: THE AGENCY NORTHWEST ARKANSAS  $4,900Active0.63 Acres
$4,900Active0.63 AcresLot 15 Holiday Island Drive, Holiday Island, AR 72631
MLS# 1334160Listed by: LIMBIRD REAL ESTATE GROUP $4,900Active0.33 Acres
$4,900Active0.33 Acres31 Burkimo Lane, Holiday Island, AR 72631
MLS# 1333952Listed by: WMS REAL ESTATE COMPANY $4,500Active0.48 Acres
$4,500Active0.48 AcresCherokee Place, Holiday Island, AR 72631
MLS# 1333954Listed by: WMS REAL ESTATE COMPANY $10,000Active0.24 Acres
$10,000Active0.24 AcresLot 15 Woodside Lane, Holiday Island, AR 72631
MLS# 1306478Listed by: COLDWELL BANKER K-C REALTY

