17 La Costa Drive, Holiday Island, AR 72631
Local realty services provided by:Better Homes and Gardens Real Estate Journey
Listed by: kyle box
Office: all seasons mw realty
MLS#:1310074
Source:AR_NWAR
Price summary
- Price:$435,000
- Price per sq. ft.:$144.33
- Monthly HOA dues:$69.58
About this home
Stunning Home with Ozark Mountain Views – Across from Golf Course!
The home offers breathtaking views of the Ozark Mountains from the rear decks & is ideally located directly across the street from the golf course. With 3 spacious bedrooms, 2.5 bathrooms, & a dedicated executive office, this property is designed for comfort and functionality. The main level features an attached 2-car garage, while the lower level includes a separate golf cart garage – perfect for enjoying the nearby greens. Just a short walk brings you to the main clubhouse, & community pools along with other amenities are only a quick drive away. There's also a full-service marina on Table Rock Lake with boat slip rentals available for your watercraft. & for everyday convenience? Just across from the main entrance is a well-equipped shopping center featuring a grocery store, hardware store, restaurants, and more. This home truly has it all – views, location, amenities, and lifestyle. Schedule your private showing today before it's gone!
Contact an agent
Home facts
- Year built:2000
- Listing ID #:1310074
- Added:206 day(s) ago
- Updated:December 26, 2025 at 03:17 PM
Rooms and interior
- Bedrooms:3
- Total bathrooms:3
- Full bathrooms:2
- Half bathrooms:1
- Living area:3,014 sq. ft.
Heating and cooling
- Cooling:Electric, Heat Pump
- Heating:Electric, Heat Pump
Structure and exterior
- Roof:Architectural, Shingle
- Year built:2000
- Building area:3,014 sq. ft.
- Lot area:0.23 Acres
Utilities
- Water:Public, Rural, Water Available
- Sewer:Public Sewer, Sewer Available
Finances and disclosures
- Price:$435,000
- Price per sq. ft.:$144.33
- Tax amount:$3,051
New listings near 17 La Costa Drive
- New
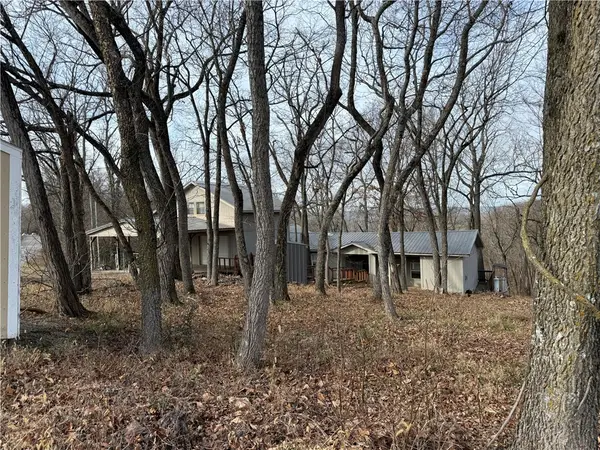 $165,000Active2 beds 3 baths2,100 sq. ft.
$165,000Active2 beds 3 baths2,100 sq. ft.101 Saturn Avenue, Holiday Island, AR 72631
MLS# 1328518Listed by: ALL SEASONS MW REALTY - New
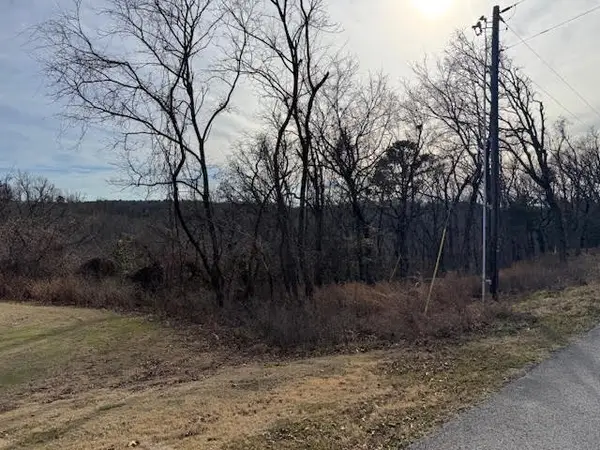 $25,000Active0.36 Acres
$25,000Active0.36 Acres7 S Hills Loop, Holiday Island, AR 72631
MLS# 1330677Listed by: COLDWELL BANKER K-C REALTY (HOLIDAY ISLAND BR OFF) - New
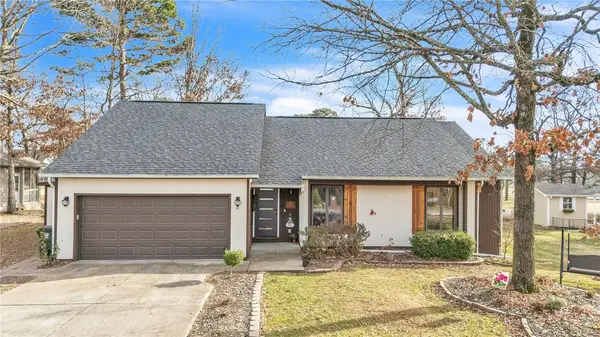 $335,000Active3 beds 2 baths1,896 sq. ft.
$335,000Active3 beds 2 baths1,896 sq. ft.8 Hillcrest Drive, Holiday Island, AR 72631
MLS# 1330669Listed by: KELLER WILLIAMS MARKET PRO REALTY BRANCH OFFICE - New
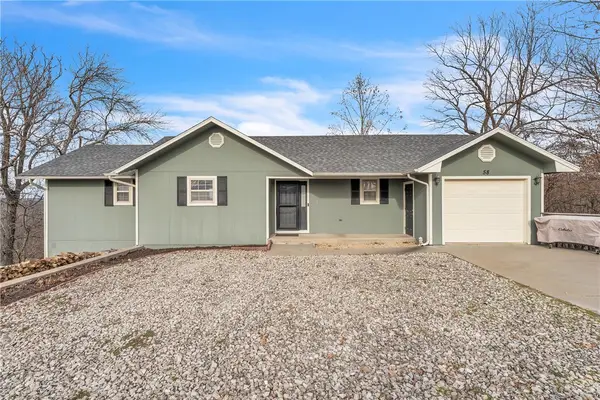 $289,000Active3 beds 2 baths1,808 sq. ft.
$289,000Active3 beds 2 baths1,808 sq. ft.58 Cypress Point Lane, Holiday Island, AR 72631
MLS# 1330670Listed by: KELLER WILLIAMS MARKET PRO REALTY BRANCH OFFICE - New
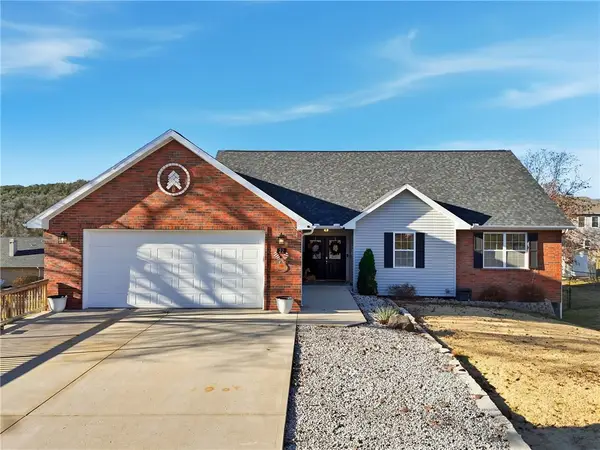 $579,900Active5 beds 3 baths3,388 sq. ft.
$579,900Active5 beds 3 baths3,388 sq. ft.22 Bandy Drive, Holiday Island, AR 72631
MLS# 1329659Listed by: COLDWELL BANKER K-C REALTY - New
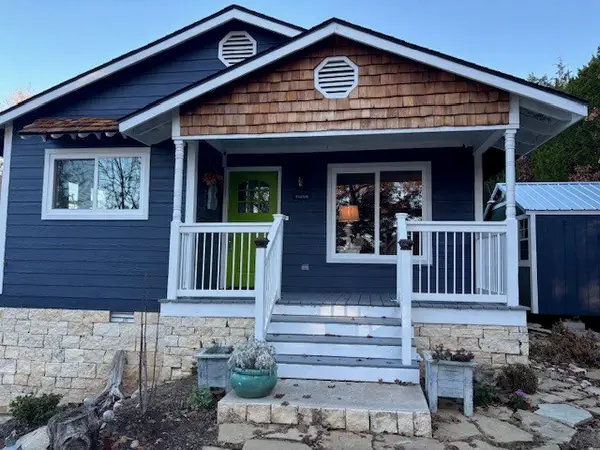 $325,000Active3 beds 2 baths1,240 sq. ft.
$325,000Active3 beds 2 baths1,240 sq. ft.217 Stateline Drive, Holiday Island, AR 72631
MLS# 1330718Listed by: ALL SEASONS MW REALTY 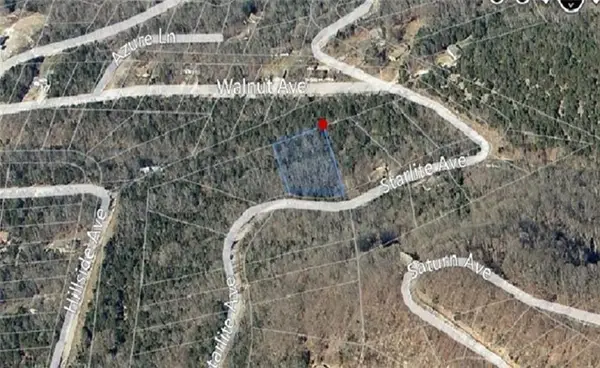 $5,500Active0.99 Acres
$5,500Active0.99 Acres34 Starlite Avenue, Holiday Island, AR 72631
MLS# 1288476Listed by: CONNECT REALTY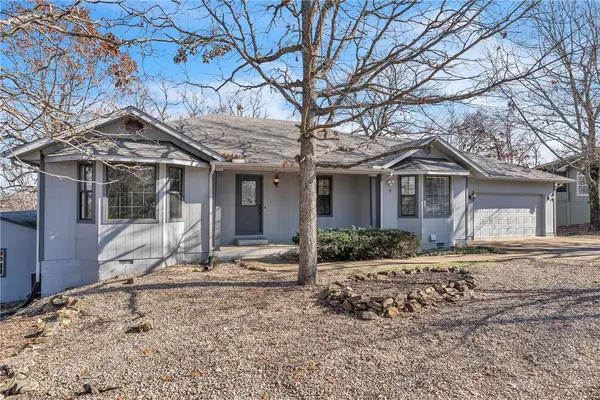 $340,000Active4 beds 3 baths2,448 sq. ft.
$340,000Active4 beds 3 baths2,448 sq. ft.34 Mission Hills Lane, Holiday Island, AR 72631
MLS# 1330173Listed by: KELLER WILLIAMS MARKET PRO REALTY BRANCH OFFICE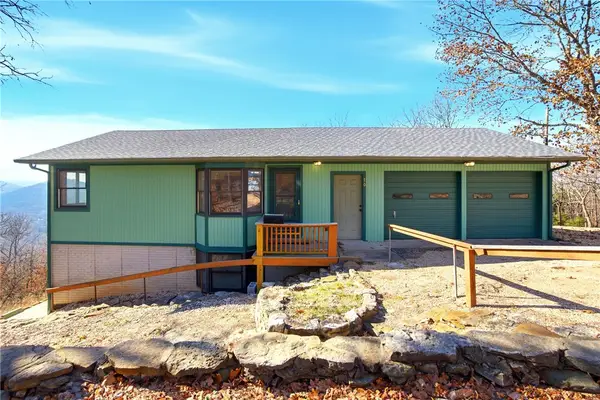 $279,000Active2 beds 2 baths1,944 sq. ft.
$279,000Active2 beds 2 baths1,944 sq. ft.70 Pleasant Ridge Drive, Holiday Island, AR 72631
MLS# 1330358Listed by: HOLIDAY ISLAND REALTY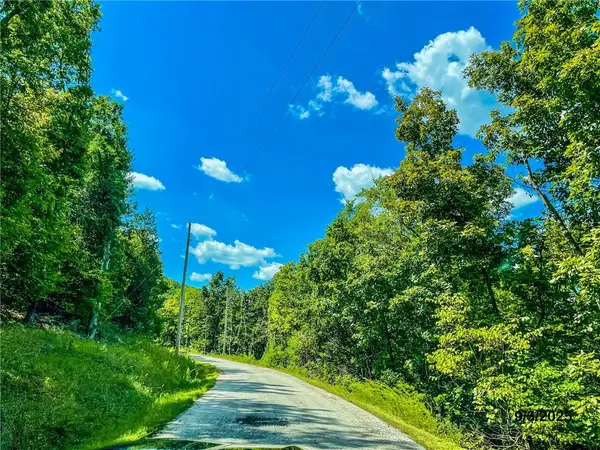 $13,999Active0.29 Acres
$13,999Active0.29 AcresTBD Thunderbird Lane, Holiday Island, AR 72631
MLS# 1330349Listed by: UNITED COUNTRY COUNTRYSIDE REALTY
