18 Mission Hills Lane, Holiday Island, AR 72631
Local realty services provided by:Better Homes and Gardens Real Estate Journey
Listed by: julie alberson
Office: all seasons mw realty
MLS#:1323149
Source:AR_NWAR
Price summary
- Price:$400,000
- Price per sq. ft.:$161.62
- Monthly HOA dues:$112.33
About this home
Located in a friendly, social neighborhood near the golf course, this well-designed home offers an inviting blend of comfort and convenience. Enjoy elevated east-facing views that stretch for miles, perfect for morning coffee from the screened gazebo on the back deck. The main level features two bedrooms, two full baths, a spacious kitchen and dining area, laundry, and a two-car garage. Downstairs, you’ll find another bedroom, a full bath, a cozy den, and a heated and cooled workshop—easily adaptable into an additional kitchen or hobby space. An extra lot to the south provides added privacy and room to expand. With shopping, restaurants, marina access, two golf courses, and scenic walking trails all nearby, recreation and amenities are always close at hand. Plus, historic Eureka Springs is just five miles down the road, offering even more charm, dining, and entertainment. This home balances peaceful living with easy access to everything you need.
Contact an agent
Home facts
- Year built:1984
- Listing ID #:1323149
- Added:95 day(s) ago
- Updated:January 06, 2026 at 08:40 PM
Rooms and interior
- Bedrooms:3
- Total bathrooms:3
- Full bathrooms:3
- Living area:2,475 sq. ft.
Heating and cooling
- Cooling:Attic Fan, Central Air, Heat Pump
- Heating:Central, Heat Pump
Structure and exterior
- Roof:Architectural, Shingle
- Year built:1984
- Building area:2,475 sq. ft.
- Lot area:1.13 Acres
Utilities
- Water:Public, Water Available
- Sewer:Public Sewer, Sewer Available
Finances and disclosures
- Price:$400,000
- Price per sq. ft.:$161.62
- Tax amount:$1,561
New listings near 18 Mission Hills Lane
- New
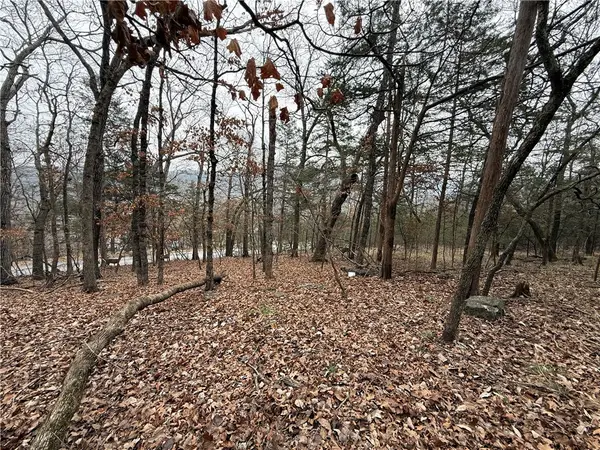 $15,000Active0.35 Acres
$15,000Active0.35 AcresTBD Beaver Drive, Holiday Island, AR 72631
MLS# 1331521Listed by: COLDWELL BANKER K-C REALTY 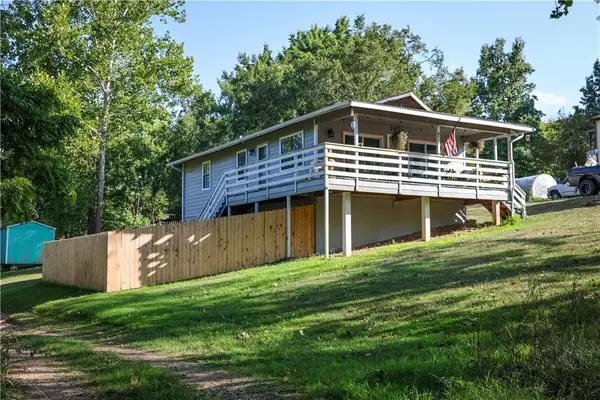 $196,700Active2 beds 2 baths1,008 sq. ft.
$196,700Active2 beds 2 baths1,008 sq. ft.124 Stateline Drive, Holiday Island, AR 72631
MLS# 1331314Listed by: COLDWELL BANKER K-C REALTY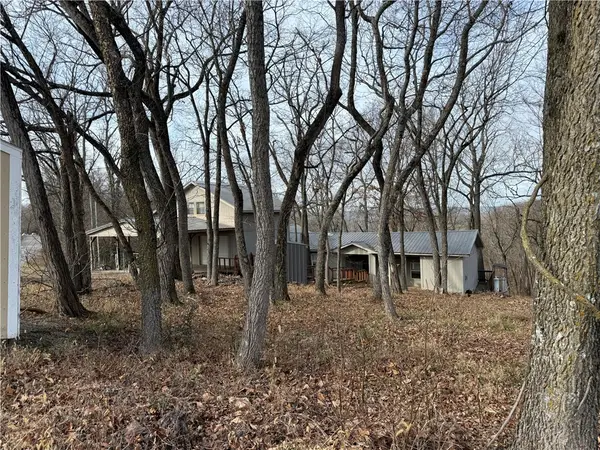 $165,000Active2 beds 3 baths2,100 sq. ft.
$165,000Active2 beds 3 baths2,100 sq. ft.101 Saturn Avenue, Holiday Island, AR 72631
MLS# 1328518Listed by: ALL SEASONS MW REALTY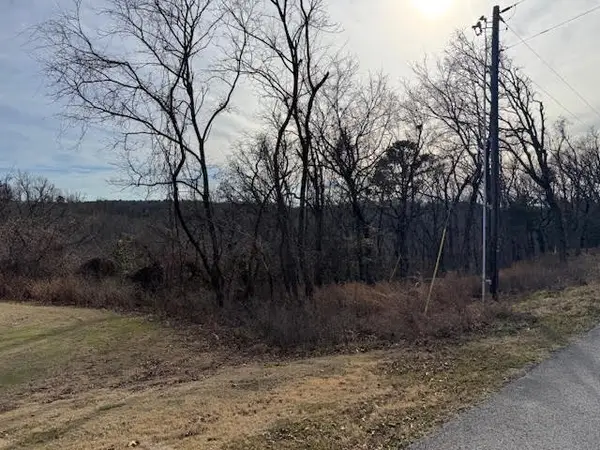 $25,000Active0.36 Acres
$25,000Active0.36 Acres7 S Hills Loop, Holiday Island, AR 72631
MLS# 1330677Listed by: COLDWELL BANKER K-C REALTY (HOLIDAY ISLAND BR OFF)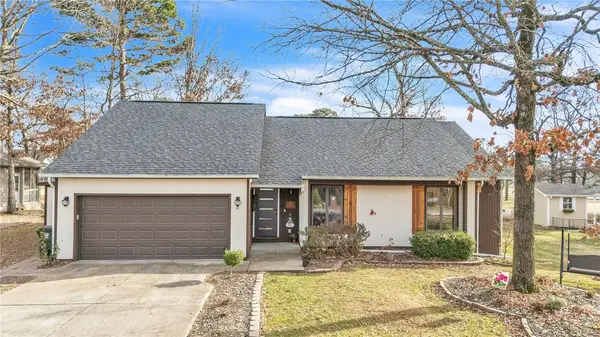 $325,000Active3 beds 2 baths1,896 sq. ft.
$325,000Active3 beds 2 baths1,896 sq. ft.8 Hillcrest Drive, Holiday Island, AR 72631
MLS# 1330669Listed by: KELLER WILLIAMS MARKET PRO REALTY BRANCH OFFICE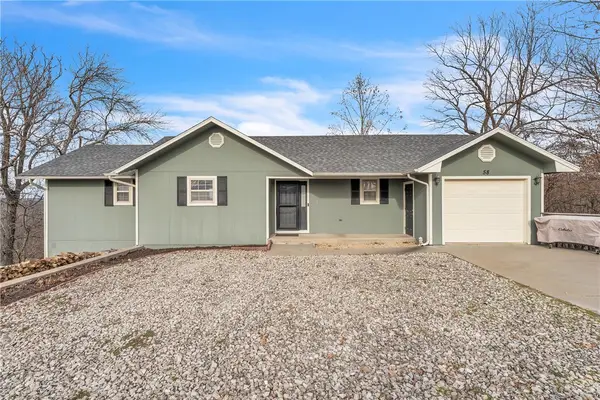 $289,000Pending3 beds 2 baths1,808 sq. ft.
$289,000Pending3 beds 2 baths1,808 sq. ft.58 Cypress Point Lane, Holiday Island, AR 72631
MLS# 1330670Listed by: KELLER WILLIAMS MARKET PRO REALTY BRANCH OFFICE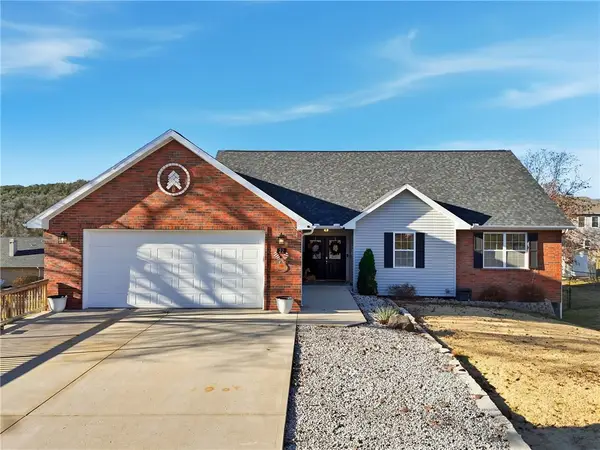 $574,900Active5 beds 3 baths3,388 sq. ft.
$574,900Active5 beds 3 baths3,388 sq. ft.22 Bandy Drive, Holiday Island, AR 72631
MLS# 1329659Listed by: COLDWELL BANKER K-C REALTY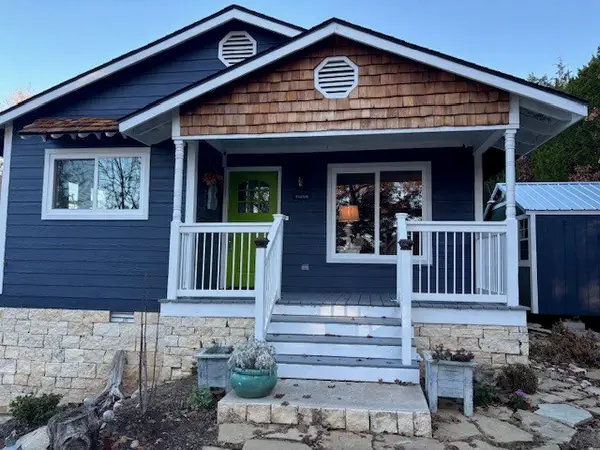 $325,000Active3 beds 2 baths1,240 sq. ft.
$325,000Active3 beds 2 baths1,240 sq. ft.217 Stateline Drive, Holiday Island, AR 72631
MLS# 1330718Listed by: ALL SEASONS MW REALTY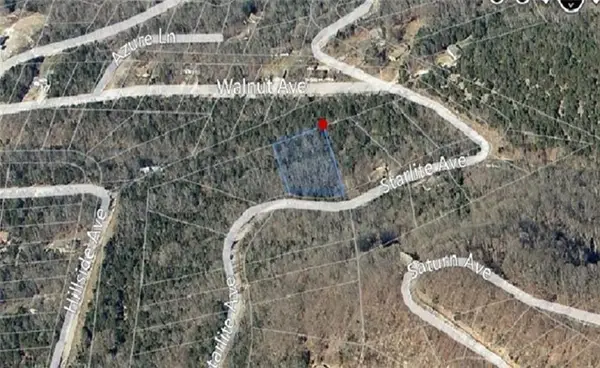 $5,500Active0.99 Acres
$5,500Active0.99 Acres34 Starlite Avenue, Holiday Island, AR 72631
MLS# 1288476Listed by: CONNECT REALTY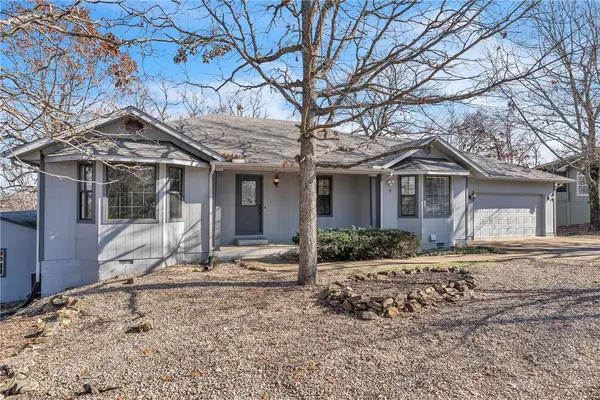 $340,000Active4 beds 3 baths2,448 sq. ft.
$340,000Active4 beds 3 baths2,448 sq. ft.34 Mission Hills Lane, Holiday Island, AR 72631
MLS# 1330173Listed by: KELLER WILLIAMS MARKET PRO REALTY BRANCH OFFICE
