19 Bobwhite Lane, Holiday Island, AR 72631
Local realty services provided by:Better Homes and Gardens Real Estate Journey
19 Bobwhite Lane,Holiday Island, AR 72631
$284,050
- 4 Beds
- 3 Baths
- 2,040 sq. ft.
- Single family
- Pending
Listed by:katie hendrickson
Office:keller williams market pro realty branch office
MLS#:1311079
Source:AR_NWAR
Price summary
- Price:$284,050
- Price per sq. ft.:$139.24
- Monthly HOA dues:$69.58
About this home
PRICE IMPROVEMENT!!! On this single owner private sky retreat! Nestled at the end of a quiet cul-de-sac and perched above the trees this custom build offers it all. Unbeatable value for space, quality, and potential. Soaring windows fill the home with natural light. 4-car garage with covered breezeway, zero-maintenance yard, and abundant storage—plus under-house access and walk-out lower level. Main level offers true one-level living: kitchen, living, laundry, and primary suite plus 2 full bathrooms—all stair-free. Downstairs includes 2 bedrooms, full bath, second living room, office/flex (4th bedroom) and private entrance—perfect for multi-gen living or guest suite with kitchenette. Recent upgrades: whole-house generator, metal roof, Culligan filtration system, and oversized pantry. Solid bones, peaceful views, and ready for your style. Don’t miss this opportunity—schedule your private tour today! See attachments for plans, plat, and SPD.
Contact an agent
Home facts
- Year built:1994
- Listing ID #:1311079
- Added:106 day(s) ago
- Updated:September 09, 2025 at 04:33 PM
Rooms and interior
- Bedrooms:4
- Total bathrooms:3
- Full bathrooms:3
- Living area:2,040 sq. ft.
Heating and cooling
- Cooling:Central Air, Electric
- Heating:Central
Structure and exterior
- Roof:Metal
- Year built:1994
- Building area:2,040 sq. ft.
- Lot area:1.7 Acres
Utilities
- Water:Public, Water Available
- Sewer:Public Sewer, Sewer Available
Finances and disclosures
- Price:$284,050
- Price per sq. ft.:$139.24
- Tax amount:$519
New listings near 19 Bobwhite Lane
- New
 $15,000Active0.36 Acres
$15,000Active0.36 AcresRancho Vista Lane, Holiday Island, AR 72631
MLS# 1323143Listed by: EXP REALTY NWA BRANCH - New
 $8,950Active0.31 Acres
$8,950Active0.31 Acres45 Pleasant Ridge Drive, Holiday Island, AR 72631
MLS# 1322838Listed by: COLDWELL BANKER K-C REALTY (HOLIDAY ISLAND BR OFF) - New
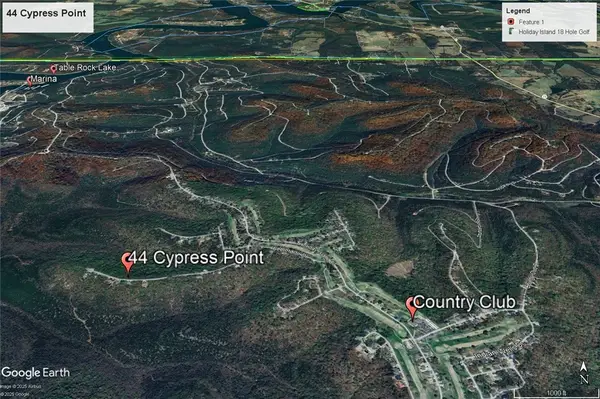 $4,888Active0.36 Acres
$4,888Active0.36 Acres44 Cypress Point Lane, Holiday Island, AR 72631
MLS# 1322612Listed by: KELLER WILLIAMS MARKET PRO REALTY BRANCH EUREKA SP - New
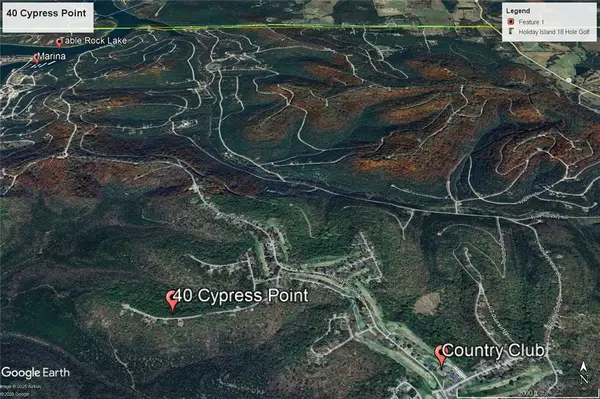 $4,888Active0.36 Acres
$4,888Active0.36 Acres40 Cypress Point Lane, Holiday Island, AR 72631
MLS# 1322618Listed by: KELLER WILLIAMS MARKET PRO REALTY BRANCH EUREKA SP - New
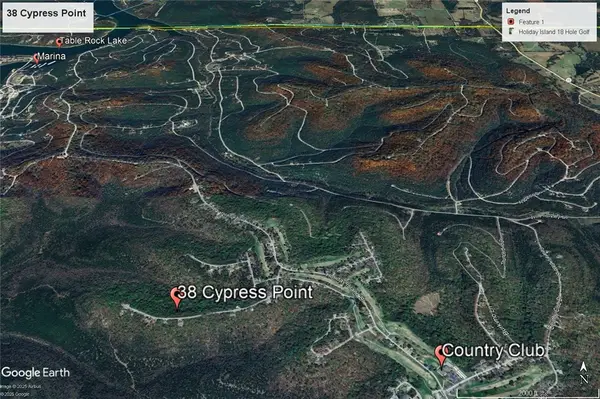 $4,888Active0.31 Acres
$4,888Active0.31 Acres38 Cypress Point Lane, Holiday Island, AR 72631
MLS# 1322623Listed by: KELLER WILLIAMS MARKET PRO REALTY BRANCH EUREKA SP - New
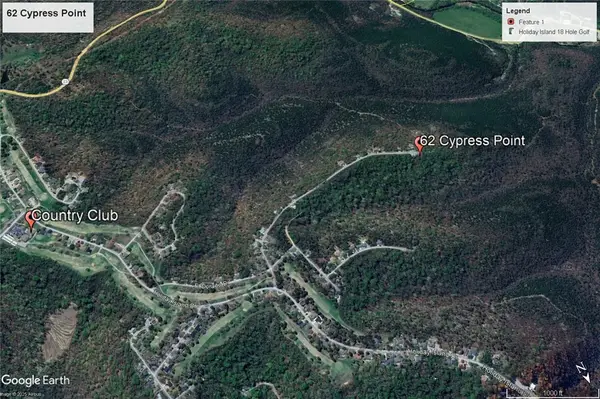 $5,888Active0.66 Acres
$5,888Active0.66 Acres62 Cypress Point Lane, Holiday Island, AR 72631
MLS# 1322557Listed by: KELLER WILLIAMS MARKET PRO REALTY BRANCH EUREKA SP - New
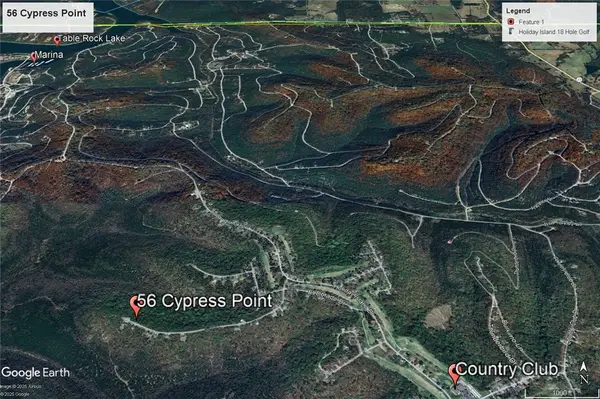 $4,888Active0.36 Acres
$4,888Active0.36 Acres56 Cypress Point Lane, Holiday Island, AR 72631
MLS# 1322559Listed by: KELLER WILLIAMS MARKET PRO REALTY BRANCH EUREKA SP - New
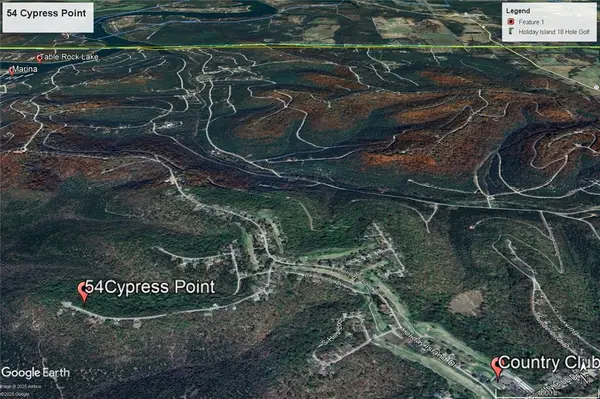 $4,888Active0.36 Acres
$4,888Active0.36 Acres54 Cypress Point Lane, Holiday Island, AR 72631
MLS# 1322560Listed by: KELLER WILLIAMS MARKET PRO REALTY BRANCH EUREKA SP - New
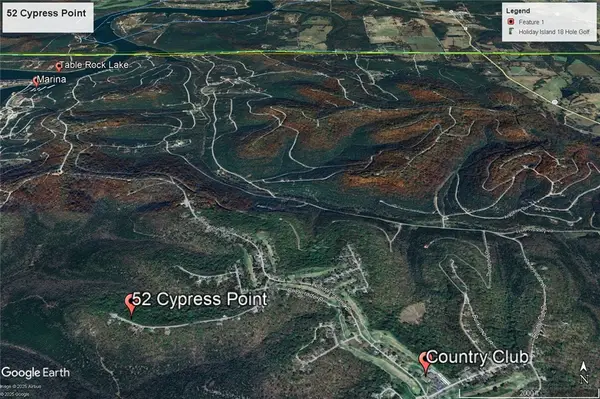 $4,888Active0.36 Acres
$4,888Active0.36 Acres52 Cypress Point Lane, Holiday Island, AR 72631
MLS# 1322608Listed by: KELLER WILLIAMS MARKET PRO REALTY BRANCH EUREKA SP - New
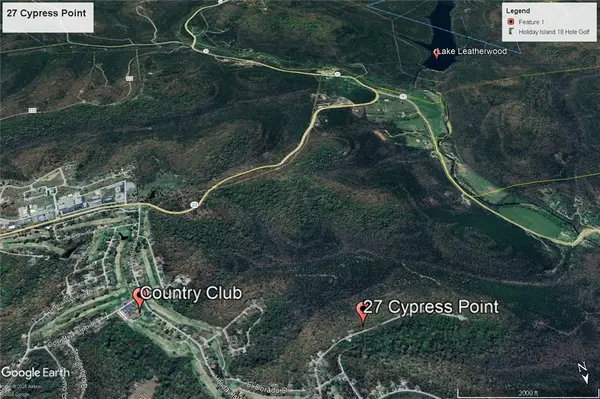 $9,888Active0.34 Acres
$9,888Active0.34 Acres27 Cypress Point Lane, Holiday Island, AR 72631
MLS# 1322532Listed by: KELLER WILLIAMS MARKET PRO REALTY BRANCH EUREKA SP
