2 Silverspur Lane, Holiday Island, AR 72631
Local realty services provided by:Better Homes and Gardens Real Estate Journey
Listed by: joel hernandez
Office: weichert realtors - the griffin company springdale
MLS#:1327576
Source:AR_NWAR
Price summary
- Price:$335,000
- Price per sq. ft.:$236.58
- Monthly HOA dues:$69.58
About this home
$5,000 Seller Credit for either: Closing costs, Stainless steel Refrigerator, Washer, Dryer or concessions! New Construction completed October 2025; move in ready! Beautiful 3 bedroom 2 bath in beautiful Holiday Island! Open concept kitchen with granite counter tops & all the cabinet space you need! Garage floor is epoxy covered! Needing some additional storage? No problem, under the spacious back deck is additional covered storage. This builder thought of everything. Energy efficiency is what you’re looking for? The house has been sealed with foam insulation to make it as energy efficient as possible. Come & enjoy everything that Holiday Island has to offer: a marina, two golf courses, recreation center with tennis courts, two swimming pools, pickle ball court, softball field & so much more. Not only does it come with a 1Yr Builder's Warranty but also includes a peace of mind 10Yr Structural Warranty through 2-10 Home Warranty! Call now for your private showing! (Ask about a Lender Credit of $2k)
Contact an agent
Home facts
- Year built:2025
- Listing ID #:1327576
- Added:215 day(s) ago
- Updated:February 26, 2026 at 08:51 AM
Rooms and interior
- Bedrooms:3
- Total bathrooms:2
- Full bathrooms:2
- Living area:1,416 sq. ft.
Heating and cooling
- Cooling:Electric
- Heating:Electric
Structure and exterior
- Roof:Architectural, Shingle
- Year built:2025
- Building area:1,416 sq. ft.
- Lot area:0.3 Acres
Utilities
- Water:Public, Water Available
- Sewer:Public Sewer, Sewer Available
Finances and disclosures
- Price:$335,000
- Price per sq. ft.:$236.58
- Tax amount:$144
New listings near 2 Silverspur Lane
- New
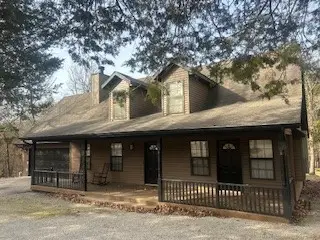 $469,000Active4 beds 2 baths2,342 sq. ft.
$469,000Active4 beds 2 baths2,342 sq. ft.1 Thomas Circle, Eureka Springs, AR 72631
MLS# 1337006Listed by: COLDWELL BANKER K-C REALTY  $15,000Pending0.46 Acres
$15,000Pending0.46 Acres76 Twin Peak Drive, Eureka Springs, AR 72631
MLS# 1330042Listed by: VIRIDIAN REAL ESTATE $374,900Active3 beds 5 baths2,208 sq. ft.
$374,900Active3 beds 5 baths2,208 sq. ft.26 Stateline Drive, Eureka Springs, AR 72631
MLS# 1300628Listed by: COLDWELL BANKER K-C REALTY- New
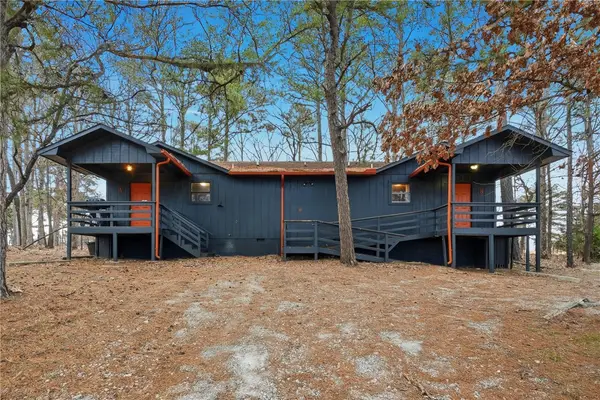 $215,000Active-- beds -- baths1,404 sq. ft.
$215,000Active-- beds -- baths1,404 sq. ft.6 Rancho Vista Lane, Eureka Springs, AR 72631
MLS# 1337032Listed by: CENTURY 21 WOODLAND REAL ESTATE 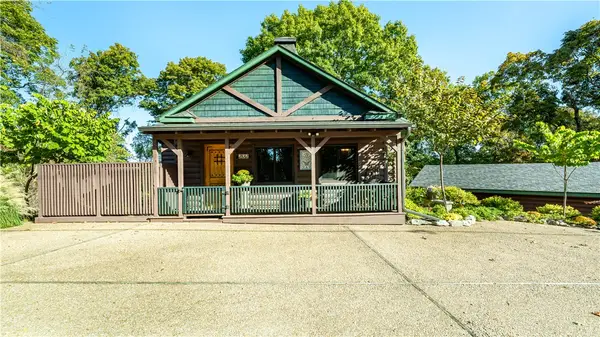 $550,000Active3 beds 3 baths2,296 sq. ft.
$550,000Active3 beds 3 baths2,296 sq. ft.202 Holiday Island Drive, Eureka Springs, AR 72631
MLS# 1326609Listed by: ALL SEASONS MW REALTY $45,000Pending1.74 Acres
$45,000Pending1.74 Acres1 Bluff Lane, Eureka Springs, AR 72631
MLS# 1333182Listed by: KINGS RIVER REALTY LLC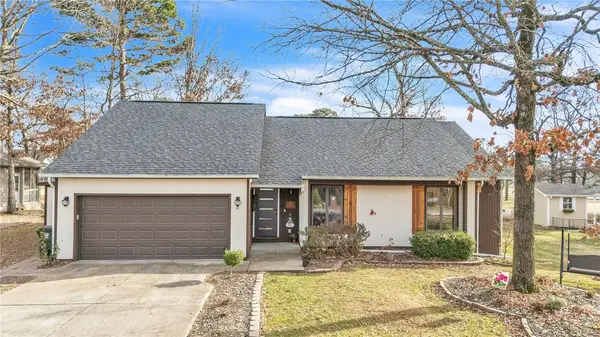 $325,000Active3 beds 2 baths1,896 sq. ft.
$325,000Active3 beds 2 baths1,896 sq. ft.8 Hillcrest Drive, Eureka Springs, AR 72631
MLS# 1330669Listed by: KELLER WILLIAMS MARKET PRO REALTY BRANCH OFFICE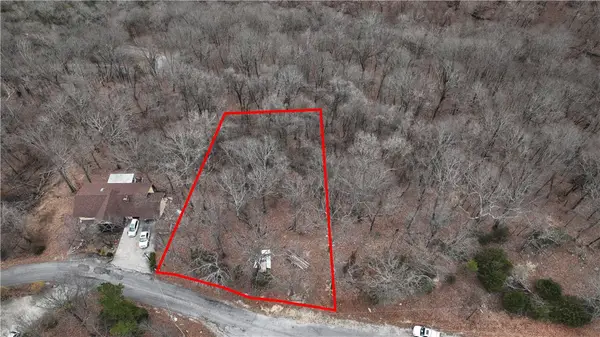 $13,900Active0.62 Acres
$13,900Active0.62 AcresTBD Burkimo Lane, Eureka Springs, AR 72631
MLS# 1296838Listed by: MORGAN REAL ESTATE & ASSOCIATE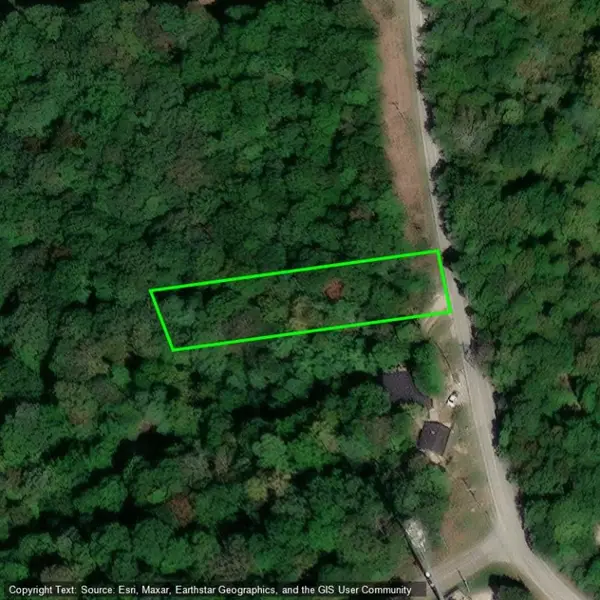 $8,000Active0.56 Acres
$8,000Active0.56 Acres259 Holiday Island Drive, Eureka Springs, AR 72631
MLS# 1311543Listed by: UNITED COUNTRY COUNTRYSIDE REALTY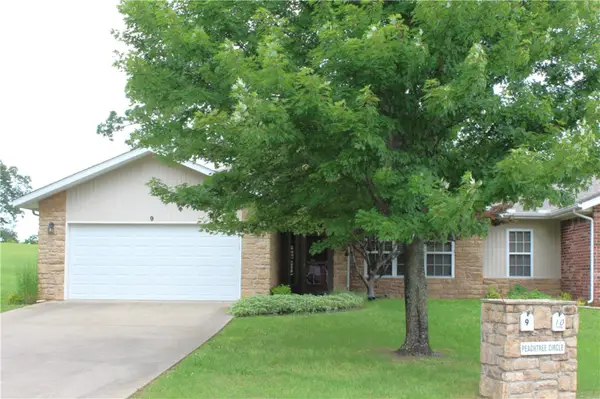 $244,900Active2 beds 2 baths1,934 sq. ft.
$244,900Active2 beds 2 baths1,934 sq. ft.9 Peachtree Circle, Eureka Springs, AR 72631
MLS# 1304285Listed by: KELLER WILLIAMS MARKET PRO REALTY BRANCH EUREKA SP

