20 Quail Run, Holiday Island, AR 72631
Local realty services provided by:Better Homes and Gardens Real Estate Journey
Listed by: kristine sherry
Office: holiday island realty
MLS#:1329244
Source:AR_NWAR
Price summary
- Price:$540,000
- Price per sq. ft.:$155.4
- Monthly HOA dues:$69.58
About this home
Discover stunning lake views in this beautifully updated 5-bedroom, 3-bath home offering 3,475 sq ft of comfortable, spacious design. Perfectly situated to capture gorgeous views from nearly every window. A large, updated kitchen anchors the main level, offering abundant cabinets and counters for everyday living or entertaining. Home features two high efficient American Standard heat pumps with upgraded air filtration system. You’ll also find a whole-home generator for peace of mind.This floor plan includes a large rec room with fireplace, inviting living area, and two oversized bedrooms. The unfinished basement is already framed and floored, providing a head start for future expansion. Outdoor living shines with flagstone patios and covered decks, perfect for enjoying the serene surroundings. The fenced yard adds convenience for pets or play. A 4-car garage, encapsulated crawlspace w/ sump pump and dehumidifier are just a few more updates. Spacious, updated, and positioned to take in breathtaking views!
Contact an agent
Home facts
- Year built:2004
- Listing ID #:1329244
- Added:46 day(s) ago
- Updated:January 08, 2026 at 06:41 PM
Rooms and interior
- Bedrooms:4
- Total bathrooms:3
- Full bathrooms:3
- Living area:3,475 sq. ft.
Heating and cooling
- Cooling:Central Air, Electric
- Heating:Ductless, Electric
Structure and exterior
- Roof:Asphalt, Shingle
- Year built:2004
- Building area:3,475 sq. ft.
- Lot area:0.41 Acres
Utilities
- Water:Public, Water Available
- Sewer:Sewer Available
Finances and disclosures
- Price:$540,000
- Price per sq. ft.:$155.4
- Tax amount:$2,500
New listings near 20 Quail Run
- New
 $385,000Active3 beds 2 baths2,254 sq. ft.
$385,000Active3 beds 2 baths2,254 sq. ft.66 Shields Spur #112, Holiday Island, AR 72631
MLS# 1332330Listed by: LINDSEY & ASSOCIATES INC - New
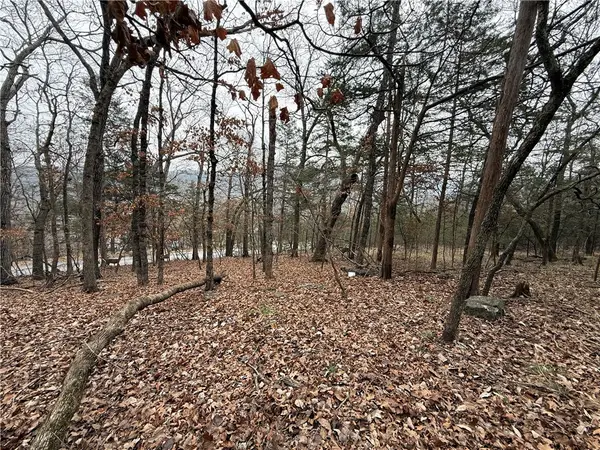 $15,000Active0.35 Acres
$15,000Active0.35 AcresTBD Beaver Drive, Holiday Island, AR 72631
MLS# 1331521Listed by: COLDWELL BANKER K-C REALTY 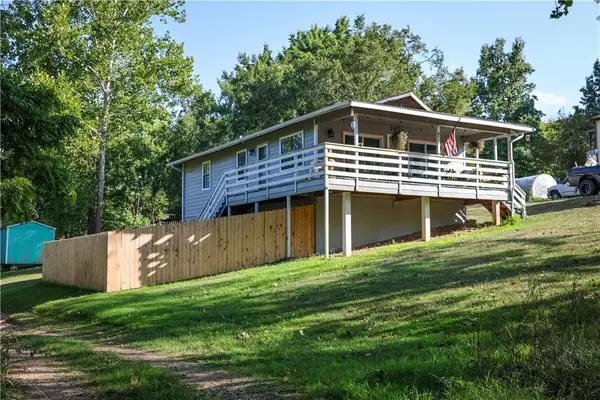 $196,700Active2 beds 2 baths1,008 sq. ft.
$196,700Active2 beds 2 baths1,008 sq. ft.124 Stateline Drive, Holiday Island, AR 72631
MLS# 1331314Listed by: COLDWELL BANKER K-C REALTY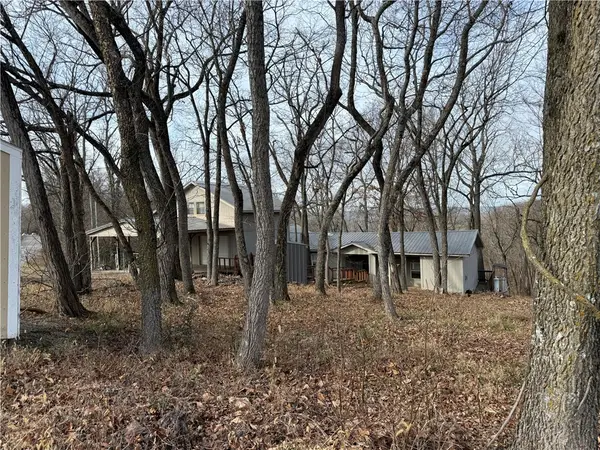 $165,000Active2 beds 3 baths2,100 sq. ft.
$165,000Active2 beds 3 baths2,100 sq. ft.101 Saturn Avenue, Holiday Island, AR 72631
MLS# 1328518Listed by: ALL SEASONS MW REALTY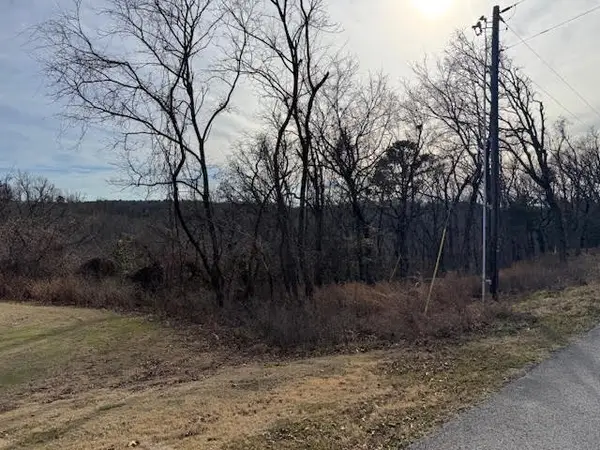 $25,000Active0.36 Acres
$25,000Active0.36 Acres7 S Hills Loop, Holiday Island, AR 72631
MLS# 1330677Listed by: COLDWELL BANKER K-C REALTY (HOLIDAY ISLAND BR OFF)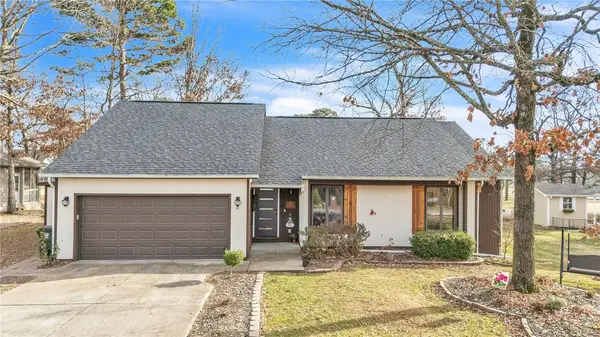 $325,000Active3 beds 2 baths1,896 sq. ft.
$325,000Active3 beds 2 baths1,896 sq. ft.8 Hillcrest Drive, Holiday Island, AR 72631
MLS# 1330669Listed by: KELLER WILLIAMS MARKET PRO REALTY BRANCH OFFICE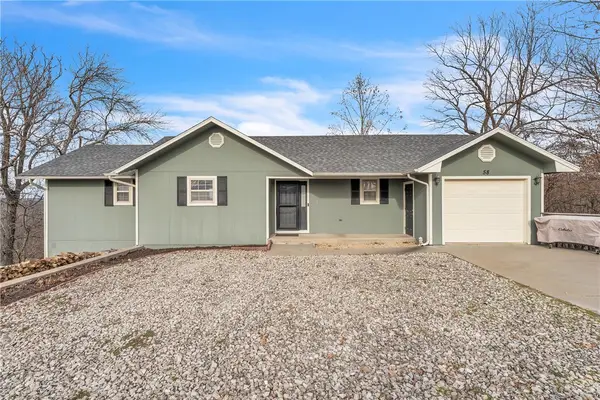 $289,000Pending3 beds 2 baths1,808 sq. ft.
$289,000Pending3 beds 2 baths1,808 sq. ft.58 Cypress Point Lane, Holiday Island, AR 72631
MLS# 1330670Listed by: KELLER WILLIAMS MARKET PRO REALTY BRANCH OFFICE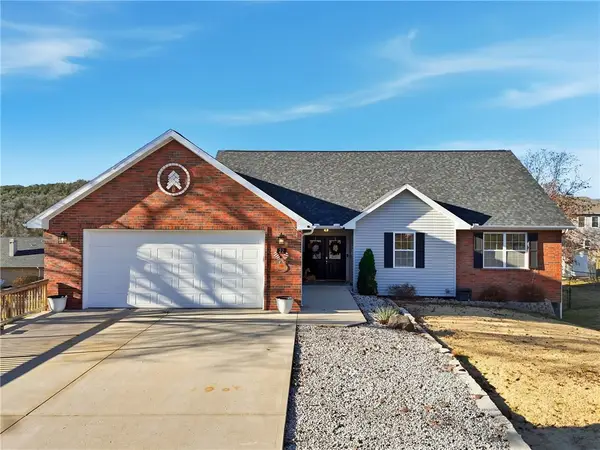 $574,900Active5 beds 3 baths3,388 sq. ft.
$574,900Active5 beds 3 baths3,388 sq. ft.22 Bandy Drive, Holiday Island, AR 72631
MLS# 1329659Listed by: COLDWELL BANKER K-C REALTY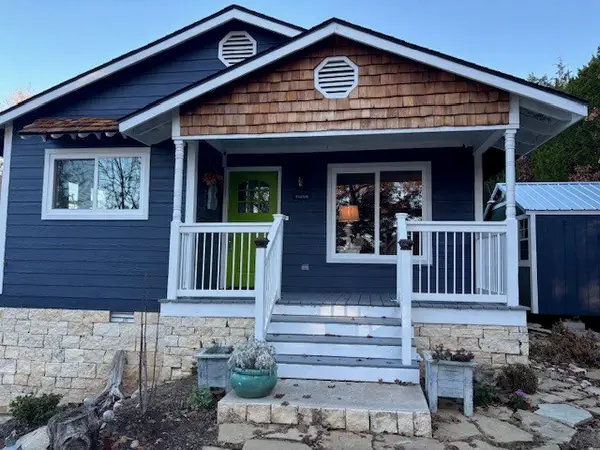 $325,000Active3 beds 2 baths1,240 sq. ft.
$325,000Active3 beds 2 baths1,240 sq. ft.217 Stateline Drive, Holiday Island, AR 72631
MLS# 1330718Listed by: ALL SEASONS MW REALTY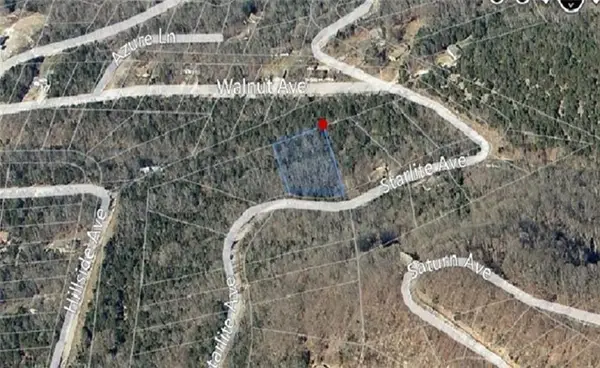 $5,500Active0.99 Acres
$5,500Active0.99 Acres34 Starlite Avenue, Holiday Island, AR 72631
MLS# 1288476Listed by: CONNECT REALTY
