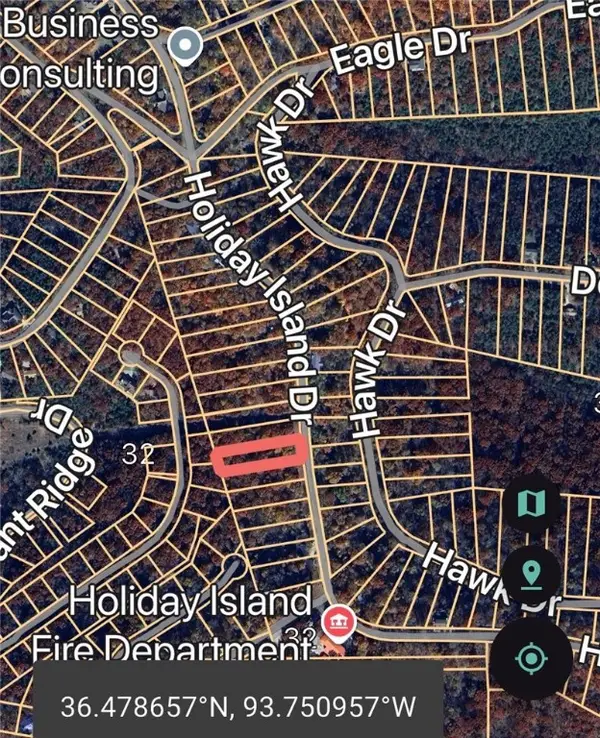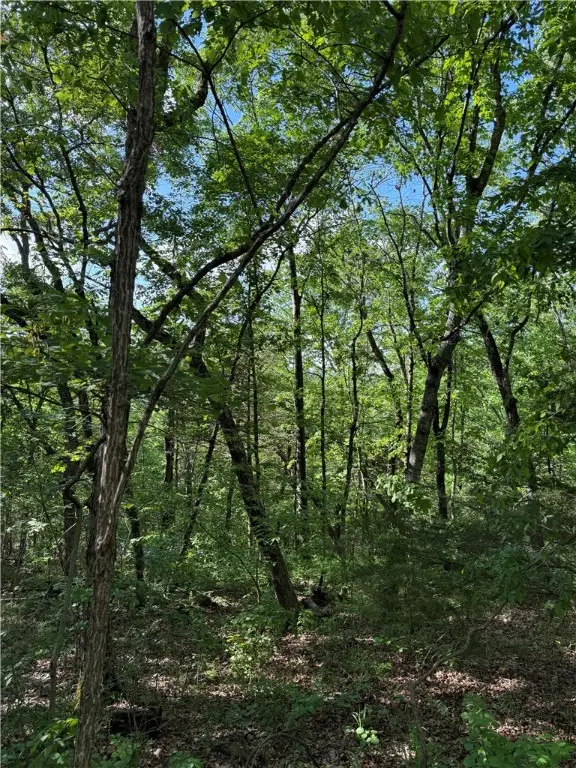202 Holiday Island Drive, Holiday Island, AR 72631
Local realty services provided by:Better Homes and Gardens Real Estate Southwest Group
Listed by: mary ann wooten
Office: all seasons mw realty
MLS#:60308529
Source:MO_GSBOR
202 Holiday Island Drive,Holiday Island, AR 72631
$550,000
- 2 Beds
- 3 Baths
- 2,290 sq. ft.
- Single family
- Active
Price summary
- Price:$550,000
- Price per sq. ft.:$240.17
- Monthly HOA dues:$69.58
About this home
Custom home by architect Benjamin Hirsch. Step inside the professionally designed interior where craftsmanship and creativity perfectly meet. From ceiling to flooring, every inch is thoughtfully curated. Featuring 6-inch pine flooring, slate tile, handcrafted cabinetry, and custom-built doors and vanities, this home radiates timeless elegance. The heart of the home showcases a beautiful fireplace with an insert and blowers. The kitchen is a true showpiece, designed around a 1940 piece of cabinetry from the Netherlands, with custom cabinets and pull-out drawers designed with your chef in mind. The primary suite offers a slate shower, built-in makeup vanity, and a designer closet with pullout shoe drawers. The guestroom includes concealed adult-sized custom-built bunk beds, a queen bed, private bath, and inviting library area. A versatile loft is perfect for TV watching, extra sleeping, or an office. Enjoy two expansive decks & a workshop. Every room is a work of art, making 202 Holiday Island Dr. a true masterpiece.
Contact an agent
Home facts
- Year built:1990
- Listing ID #:60308529
- Added:107 day(s) ago
- Updated:February 12, 2026 at 05:08 PM
Rooms and interior
- Bedrooms:2
- Total bathrooms:3
- Full bathrooms:3
- Living area:2,290 sq. ft.
Heating and cooling
- Cooling:Central Air
- Heating:Central
Structure and exterior
- Year built:1990
- Building area:2,290 sq. ft.
- Lot area:0.36 Acres
Schools
- High school:Eureka Springs
- Middle school:Eureka Springs
- Elementary school:Eureka Springs
Finances and disclosures
- Price:$550,000
- Price per sq. ft.:$240.17
- Tax amount:$1,567 (2024)
New listings near 202 Holiday Island Drive
- New
 $398,000Active4 beds 4 baths2,826 sq. ft.
$398,000Active4 beds 4 baths2,826 sq. ft.43 S Hills Loop, Holiday Island, AR 72631
MLS# 1335231Listed by: KELLER WILLIAMS MARKET PRO REALTY BRANCH OFFICE - New
 $7,500Active0.88 Acres
$7,500Active0.88 AcresHoliday Island, Lot 11 Drive, Eureka Springs, AR 72631
MLS# 1334907Listed by: THE GRIFFIN COMPANY COMMERCIAL DIVISION - BENTONVI - New
 $389,000Active4 beds 3 baths2,750 sq. ft.
$389,000Active4 beds 3 baths2,750 sq. ft.37 La Costa Drive, Holiday Island, AR 72631
MLS# 1334642Listed by: STARFISH CO REAL ESTATE NWA - New
 $12,000Active0.26 Acres
$12,000Active0.26 AcresTBD Merion Drive, Holiday Island, AR 72631
MLS# 1334706Listed by: KELLER WILLIAMS MARKET PRO REALTY BRANCH EUREKA SP - New
 $35,000Active5.16 Acres
$35,000Active5.16 Acres5.16 Acres Summit Drive, Holiday Island, AR 72631
MLS# 1334763Listed by: REMAX REAL ESTATE RESULTS - New
 $260,000Active2 beds 2 baths1,490 sq. ft.
$260,000Active2 beds 2 baths1,490 sq. ft.9C Clover Lane, Holiday Island, AR 72631
MLS# 1334686Listed by: THE AGENCY NORTHWEST ARKANSAS  $4,900Active0.63 Acres
$4,900Active0.63 AcresLot 15 Holiday Island Drive, Holiday Island, AR 72631
MLS# 1334160Listed by: LIMBIRD REAL ESTATE GROUP $4,900Active0.33 Acres
$4,900Active0.33 Acres31 Burkimo Lane, Holiday Island, AR 72631
MLS# 1333952Listed by: WMS REAL ESTATE COMPANY $4,500Active0.48 Acres
$4,500Active0.48 AcresCherokee Place, Holiday Island, AR 72631
MLS# 1333954Listed by: WMS REAL ESTATE COMPANY $10,000Active0.24 Acres
$10,000Active0.24 AcresLot 15 Woodside Lane, Holiday Island, AR 72631
MLS# 1306478Listed by: COLDWELL BANKER K-C REALTY

