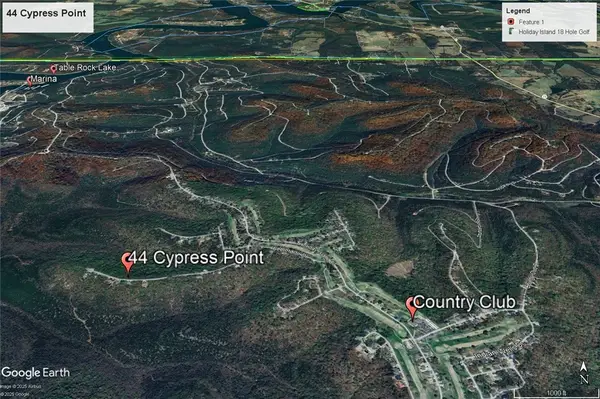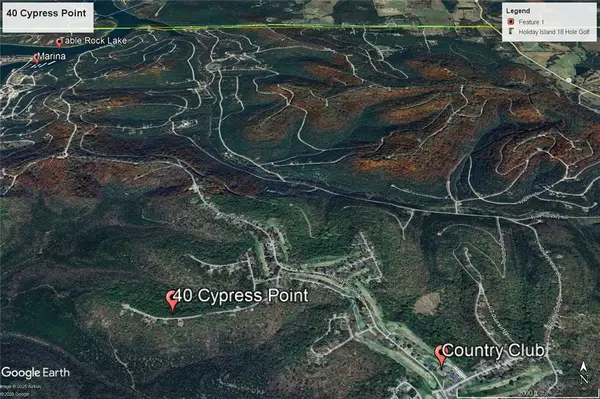244 Holiday Island Drive, Holiday Island, AR 72631
Local realty services provided by:Better Homes and Gardens Real Estate Journey
Listed by:mark mattmiller
Office:new horizon realty, inc.
MLS#:1323557
Source:AR_NWAR
Price summary
- Price:$349,000
- Price per sq. ft.:$173.12
About this home
Enjoy stunning views of the Ozarks for miles from the back deck of this beautifully remodeled home. The front door opens into a spacious living room with cathedral ceilings, wood floors and a wood-burning fireplace made of native stone. The dining room boasts mountain views and a glass door that opens onto the back deck - perfect for entertaining. The kitchen has custom cherry cabinets, native limestone counters and a pantry. The ensuite bedroom and bath has a jetted tub and a tiled shower. A guest bath completes the main floor. The lower level has a sitting area, two guest bedrooms and a full bath. French doors in two rooms open onto the lower back deck. A workshop and greenhouse provide the perfect spots to pursue your hobbies. Holiday Island, with its two golf courses, tennis, swimming pool, and marina, offers a variety of recreational activities. A short drive to downtown Eureka Springs, Roaring River State Park, Dogwood Canyon Nature Park and Branson, ensures there's always something exciting to do.
Contact an agent
Home facts
- Year built:1980
- Listing ID #:1323557
- Added:1 day(s) ago
- Updated:September 27, 2025 at 05:41 PM
Rooms and interior
- Bedrooms:3
- Total bathrooms:3
- Full bathrooms:3
- Living area:2,016 sq. ft.
Heating and cooling
- Cooling:Central Air, Electric
- Heating:Central
Structure and exterior
- Roof:Architectural, Shingle
- Year built:1980
- Building area:2,016 sq. ft.
- Lot area:0.85 Acres
Utilities
- Water:Public, Water Available
- Sewer:Public Sewer, Sewer Available
Finances and disclosures
- Price:$349,000
- Price per sq. ft.:$173.12
- Tax amount:$1,033
New listings near 244 Holiday Island Drive
- New
 $7,388Active0.44 Acres
$7,388Active0.44 Acres33 Thunderbird Drive, Holiday Island, AR 72631
MLS# 1323600Listed by: KELLER WILLIAMS MARKET PRO REALTY BRANCH EUREKA SP - New
 $8,388Active0.36 Acres
$8,388Active0.36 Acres73 Country Club Drive, Holiday Island, AR 72631
MLS# 1323594Listed by: KELLER WILLIAMS MARKET PRO REALTY BRANCH EUREKA SP - New
 $7,388Active0.45 Acres
$7,388Active0.45 Acres31 Thunderbird Drive, Holiday Island, AR 72631
MLS# 1323597Listed by: KELLER WILLIAMS MARKET PRO REALTY BRANCH EUREKA SP - New
 $6,888Active0.3 Acres
$6,888Active0.3 Acres56 Haddock Lane, Holiday Island, AR 72631
MLS# 1323586Listed by: KELLER WILLIAMS MARKET PRO REALTY BRANCH EUREKA SP - New
 $297,000Active3 beds 3 baths2,358 sq. ft.
$297,000Active3 beds 3 baths2,358 sq. ft.8 Twin Peak Drive, Holiday Island, AR 72631
MLS# 1322443Listed by: COLDWELL BANKER K-C REALTY - New
 $15,000Active0.36 Acres
$15,000Active0.36 AcresRancho Vista Lane, Holiday Island, AR 72631
MLS# 1323143Listed by: EXP REALTY NWA BRANCH - New
 $8,950Active0.31 Acres
$8,950Active0.31 Acres45 Pleasant Ridge Drive, Holiday Island, AR 72631
MLS# 1322838Listed by: COLDWELL BANKER K-C REALTY (HOLIDAY ISLAND BR OFF) - New
 $4,888Active0.36 Acres
$4,888Active0.36 Acres44 Cypress Point Lane, Holiday Island, AR 72631
MLS# 1322612Listed by: KELLER WILLIAMS MARKET PRO REALTY BRANCH EUREKA SP - New
 $4,888Active0.36 Acres
$4,888Active0.36 Acres40 Cypress Point Lane, Holiday Island, AR 72631
MLS# 1322618Listed by: KELLER WILLIAMS MARKET PRO REALTY BRANCH EUREKA SP
