26 Stateline Drive, Holiday Island, AR 72631
Local realty services provided by:Better Homes and Gardens Real Estate Journey
Listed by: robert knapp
Office: coldwell banker k-c realty
MLS#:1300628
Source:AR_NWAR
Price summary
- Price:$379,900
- Price per sq. ft.:$172.06
About this home
Welcome to your dream getaway on Holiday Island sitting on two beautiful lots, a top vacation destination with endless entertainment and outdoor fun! This fully furnished home boasts panoramic views and is just a short walk to the marina, boat launch, and beach. Featuring three spacious bedrooms, five bathrooms, and a bright, open living space, this retreat is designed for both luxury and comfort. The gourmet kitchen offers stainless steel appliances, granite countertops, and ample seating—perfect for hosting. Cozy up by two fireplaces or step onto the expansive decks to enjoy breathtaking views of the Table Rock Lake! Minutes from the community center, enjoy a pool, tennis & pickleball courts, mini golf, and a 9-hole executive golf course. New Hvac on the south side.
Turn-key and ready to go—schedule your showing today!
Contact an agent
Home facts
- Year built:1998
- Listing ID #:1300628
- Added:303 day(s) ago
- Updated:January 06, 2026 at 03:22 PM
Rooms and interior
- Bedrooms:3
- Total bathrooms:5
- Full bathrooms:4
- Half bathrooms:1
- Living area:2,208 sq. ft.
Heating and cooling
- Cooling:Central Air, Electric, Heat Pump
- Heating:Central, Electric
Structure and exterior
- Roof:Architectural, Shingle
- Year built:1998
- Building area:2,208 sq. ft.
- Lot area:0.29 Acres
Utilities
- Water:Public, Water Available
- Sewer:Public Sewer, Sewer Available
Finances and disclosures
- Price:$379,900
- Price per sq. ft.:$172.06
- Tax amount:$1,894
New listings near 26 Stateline Drive
- New
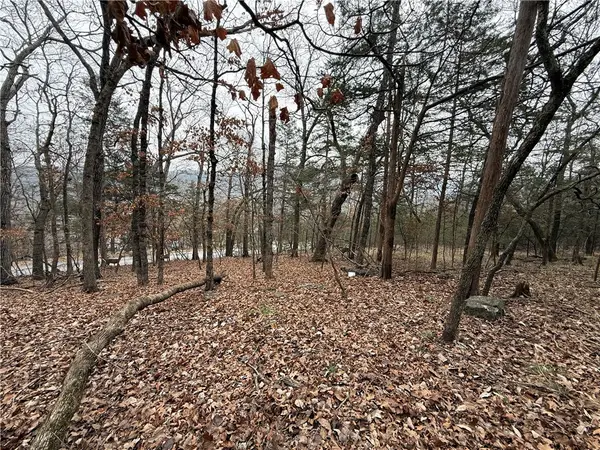 $15,000Active0.35 Acres
$15,000Active0.35 AcresTBD Beaver Drive, Holiday Island, AR 72631
MLS# 1331521Listed by: COLDWELL BANKER K-C REALTY - New
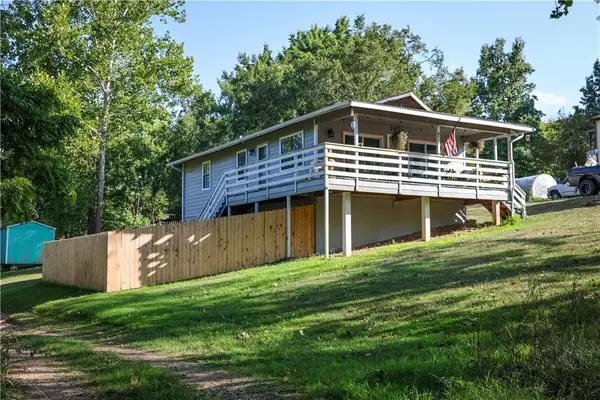 $196,700Active2 beds 2 baths1,008 sq. ft.
$196,700Active2 beds 2 baths1,008 sq. ft.124 Stateline Drive, Holiday Island, AR 72631
MLS# 1331314Listed by: COLDWELL BANKER K-C REALTY 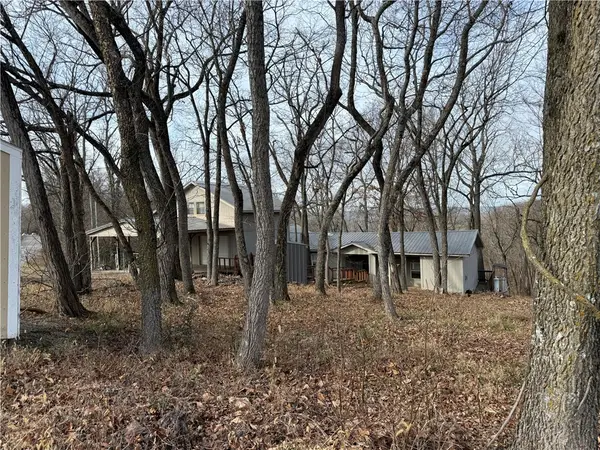 $165,000Active2 beds 3 baths2,100 sq. ft.
$165,000Active2 beds 3 baths2,100 sq. ft.101 Saturn Avenue, Holiday Island, AR 72631
MLS# 1328518Listed by: ALL SEASONS MW REALTY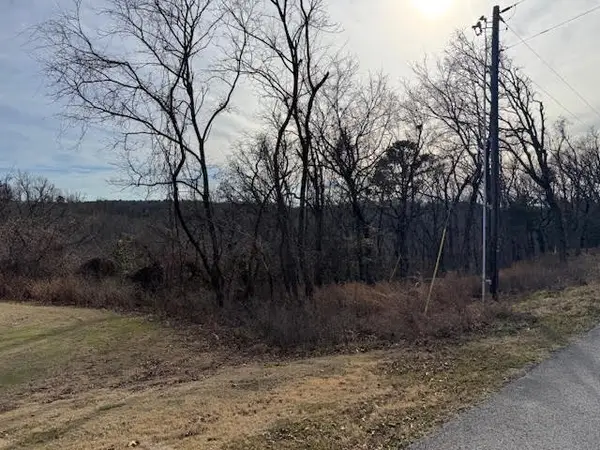 $25,000Active0.36 Acres
$25,000Active0.36 Acres7 S Hills Loop, Holiday Island, AR 72631
MLS# 1330677Listed by: COLDWELL BANKER K-C REALTY (HOLIDAY ISLAND BR OFF)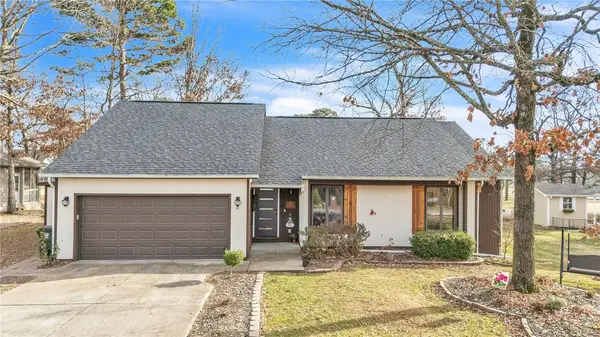 $325,000Active3 beds 2 baths1,896 sq. ft.
$325,000Active3 beds 2 baths1,896 sq. ft.8 Hillcrest Drive, Holiday Island, AR 72631
MLS# 1330669Listed by: KELLER WILLIAMS MARKET PRO REALTY BRANCH OFFICE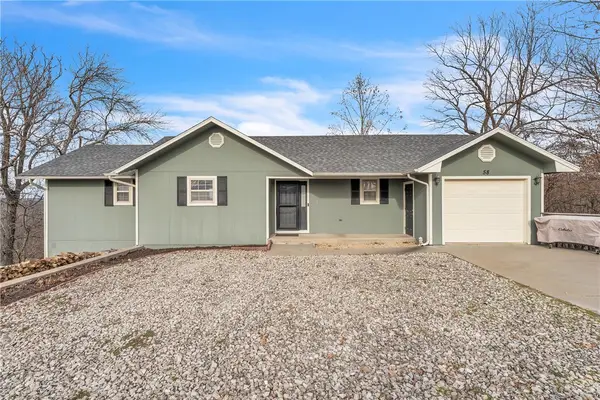 $289,000Active3 beds 2 baths1,808 sq. ft.
$289,000Active3 beds 2 baths1,808 sq. ft.58 Cypress Point Lane, Holiday Island, AR 72631
MLS# 1330670Listed by: KELLER WILLIAMS MARKET PRO REALTY BRANCH OFFICE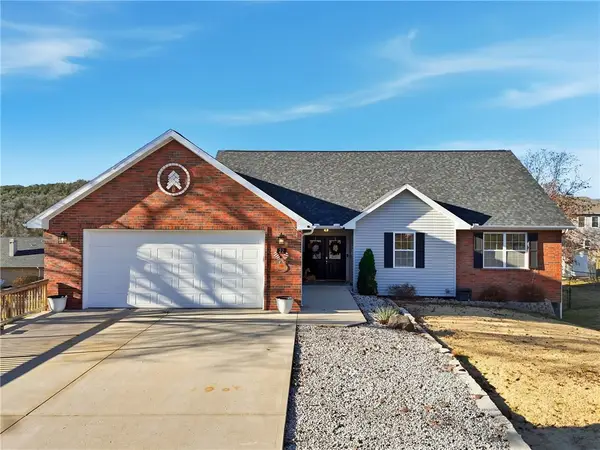 $574,900Active5 beds 3 baths3,388 sq. ft.
$574,900Active5 beds 3 baths3,388 sq. ft.22 Bandy Drive, Holiday Island, AR 72631
MLS# 1329659Listed by: COLDWELL BANKER K-C REALTY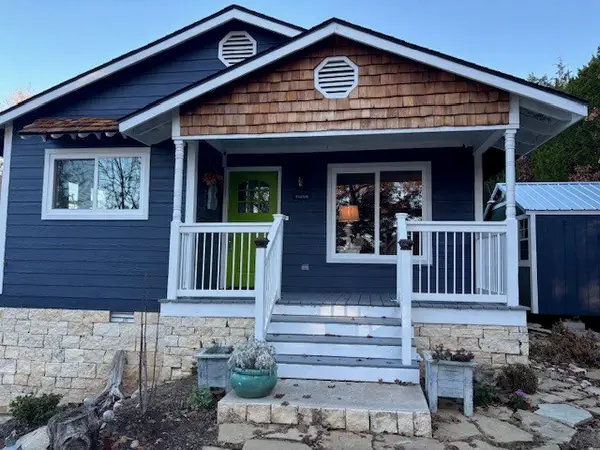 $325,000Active3 beds 2 baths1,240 sq. ft.
$325,000Active3 beds 2 baths1,240 sq. ft.217 Stateline Drive, Holiday Island, AR 72631
MLS# 1330718Listed by: ALL SEASONS MW REALTY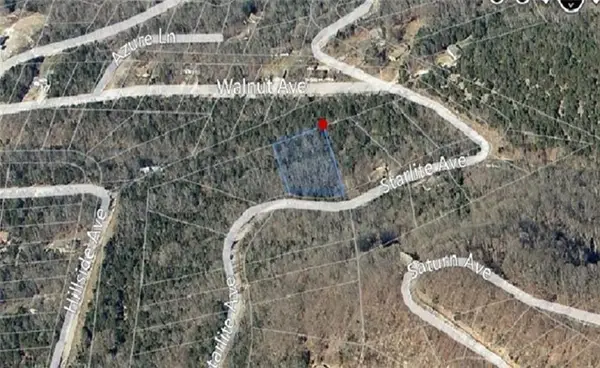 $5,500Active0.99 Acres
$5,500Active0.99 Acres34 Starlite Avenue, Holiday Island, AR 72631
MLS# 1288476Listed by: CONNECT REALTY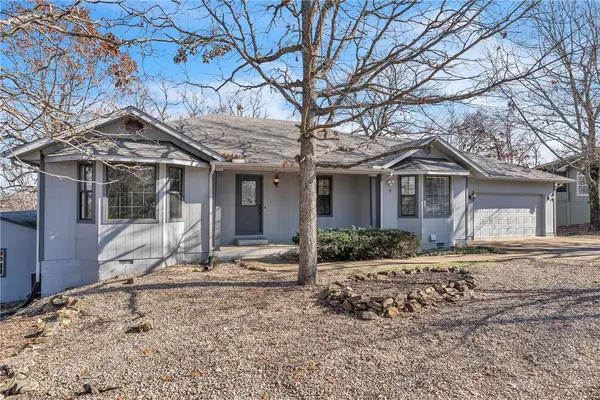 $340,000Active4 beds 3 baths2,448 sq. ft.
$340,000Active4 beds 3 baths2,448 sq. ft.34 Mission Hills Lane, Holiday Island, AR 72631
MLS# 1330173Listed by: KELLER WILLIAMS MARKET PRO REALTY BRANCH OFFICE
