29 Indian Wells Drive, Holiday Island, AR 72631
Local realty services provided by:Better Homes and Gardens Real Estate Journey
Listed by:kristine sherry
Office:holiday island realty
MLS#:1305532
Source:AR_NWAR
Price summary
- Price:$335,000
- Price per sq. ft.:$189.27
- Monthly HOA dues:$100
About this home
Massive price reduction. Seller says let’s go! Welcome to your home on the golf course. This beautifully updated 3-bedroom, 2-bath brick home blends modern comfort with timeless style, offering spacious living areas, large bedrooms, and an extra-large master suite with its own private entrance to the deck. The layout is filled with natural light, and a cozy pelletstove adds warmth and charm to the living space. Step outside to enjoy the screened decking for breathtaking views of the golf course and surrounding landscape—ideal for relaxing or entertaining. A golf cart garage accompanies a full two-car garage, and the home is just a short walk from the country club. As part of a vibrant lakefront community, residents enjoy access to an impressive range of amenities, including a community pool, pickleball/tennis courts, playground, miniature golf, and both 18-hole and 9-hole golf courses. This home is being sold fully furnished!
Contact an agent
Home facts
- Year built:1997
- Listing ID #:1305532
- Added:154 day(s) ago
- Updated:September 17, 2025 at 01:47 PM
Rooms and interior
- Bedrooms:3
- Total bathrooms:2
- Full bathrooms:2
- Living area:1,770 sq. ft.
Heating and cooling
- Cooling:Central Air, Electric
- Heating:Electric, Wood Stove
Structure and exterior
- Roof:Architectural, Shingle
- Year built:1997
- Building area:1,770 sq. ft.
- Lot area:0.46 Acres
Utilities
- Water:Public, Water Available
- Sewer:Public Sewer, Sewer Available
Finances and disclosures
- Price:$335,000
- Price per sq. ft.:$189.27
- Tax amount:$1,289
New listings near 29 Indian Wells Drive
- New
 $15,000Active0.36 Acres
$15,000Active0.36 AcresRancho Vista Lane, Holiday Island, AR 72631
MLS# 1323143Listed by: EXP REALTY NWA BRANCH - New
 $8,950Active0.31 Acres
$8,950Active0.31 Acres45 Pleasant Ridge Drive, Holiday Island, AR 72631
MLS# 1322838Listed by: COLDWELL BANKER K-C REALTY (HOLIDAY ISLAND BR OFF) - New
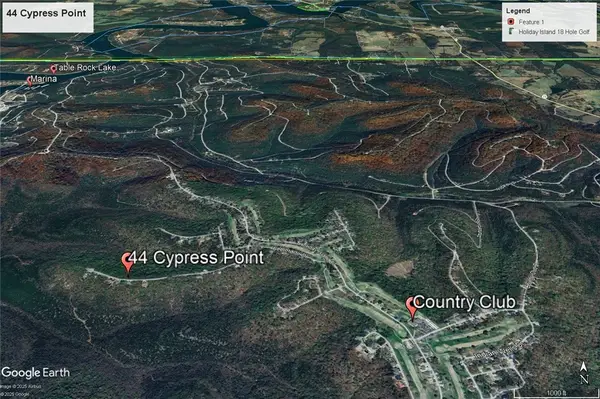 $4,888Active0.36 Acres
$4,888Active0.36 Acres44 Cypress Point Lane, Holiday Island, AR 72631
MLS# 1322612Listed by: KELLER WILLIAMS MARKET PRO REALTY BRANCH EUREKA SP - New
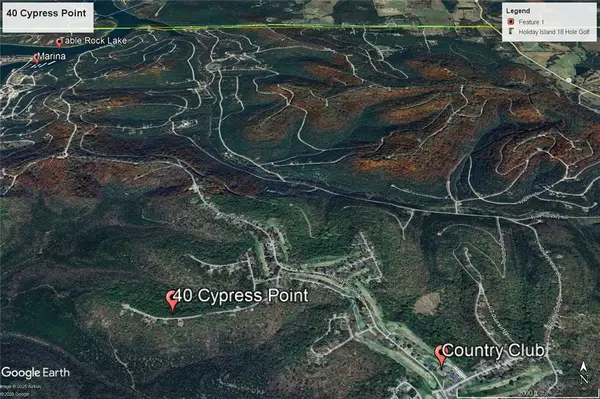 $4,888Active0.36 Acres
$4,888Active0.36 Acres40 Cypress Point Lane, Holiday Island, AR 72631
MLS# 1322618Listed by: KELLER WILLIAMS MARKET PRO REALTY BRANCH EUREKA SP - New
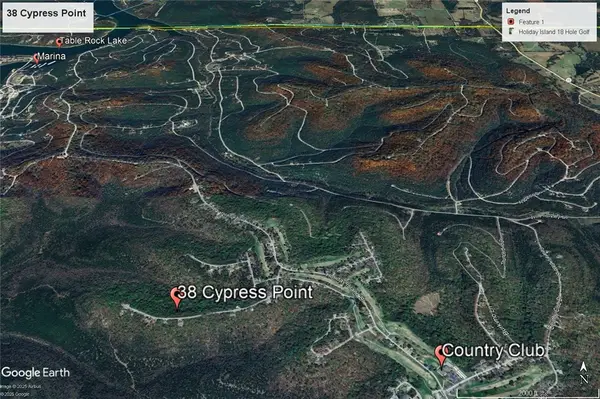 $4,888Active0.31 Acres
$4,888Active0.31 Acres38 Cypress Point Lane, Holiday Island, AR 72631
MLS# 1322623Listed by: KELLER WILLIAMS MARKET PRO REALTY BRANCH EUREKA SP - New
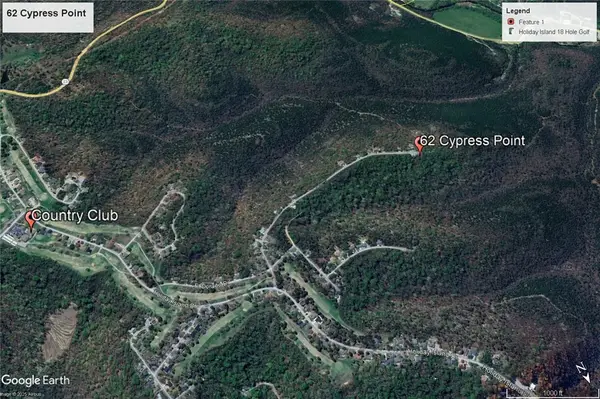 $5,888Active0.66 Acres
$5,888Active0.66 Acres62 Cypress Point Lane, Holiday Island, AR 72631
MLS# 1322557Listed by: KELLER WILLIAMS MARKET PRO REALTY BRANCH EUREKA SP - New
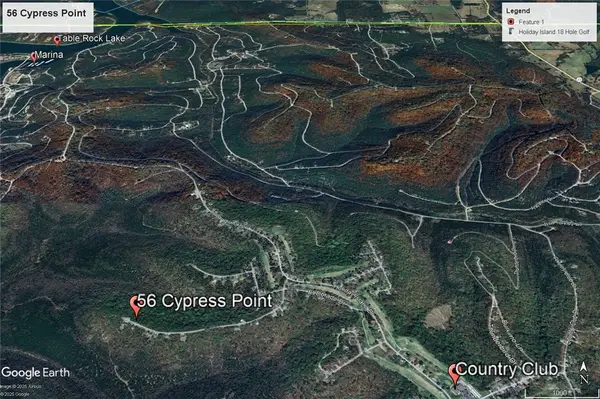 $4,888Active0.36 Acres
$4,888Active0.36 Acres56 Cypress Point Lane, Holiday Island, AR 72631
MLS# 1322559Listed by: KELLER WILLIAMS MARKET PRO REALTY BRANCH EUREKA SP - New
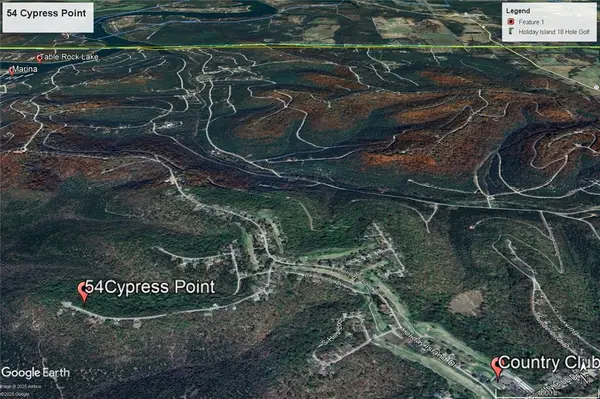 $4,888Active0.36 Acres
$4,888Active0.36 Acres54 Cypress Point Lane, Holiday Island, AR 72631
MLS# 1322560Listed by: KELLER WILLIAMS MARKET PRO REALTY BRANCH EUREKA SP - New
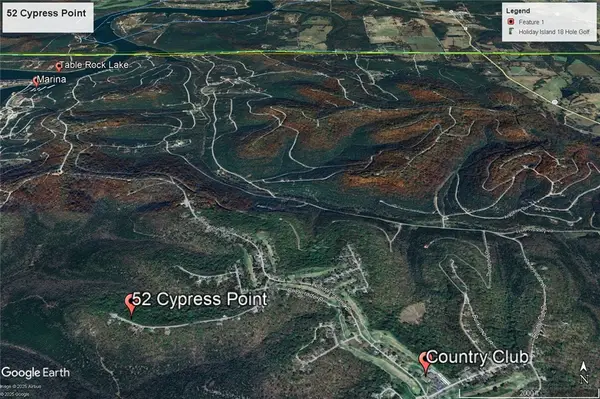 $4,888Active0.36 Acres
$4,888Active0.36 Acres52 Cypress Point Lane, Holiday Island, AR 72631
MLS# 1322608Listed by: KELLER WILLIAMS MARKET PRO REALTY BRANCH EUREKA SP - New
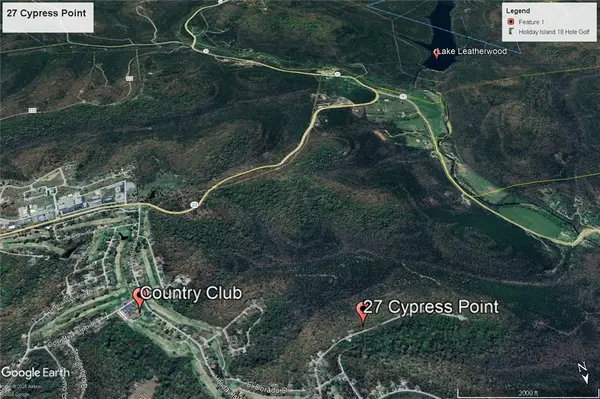 $9,888Active0.34 Acres
$9,888Active0.34 Acres27 Cypress Point Lane, Holiday Island, AR 72631
MLS# 1322532Listed by: KELLER WILLIAMS MARKET PRO REALTY BRANCH EUREKA SP
