3 Colt Lane, Holiday Island, AR 72631
Local realty services provided by:Better Homes and Gardens Real Estate Journey
Listed by:winona loyd
Office:coldwell banker k-c realty
MLS#:1312896
Source:AR_NWAR
Price summary
- Price:$575,000
- Price per sq. ft.:$303.91
About this home
Welcome to holiday island , with fantastic winter views of table rock lake and year around views of the nine hole golf in this luxury custom home. When entering you will be greeted with twelve foot ceilings , hardwood floors, tile and carpet , an open concept with corner fireplace and windows overlooking the backyard showcasing the mountains. this luxury home offers three bedrooms and two bathrooms. the primary bedroom has two separate closets with two vanities and a jetted tub with a private walk-in shower. Once entering the home , the open concept is inviting with the foyer, dining, living and kitchen meeting you as you walk in. the kitchen has granite counter tops , pantry , with bosch appliances that convery. the windows throughout the home offer natural light and views of the mountains year around. the unfinished basement located under the home has an overhead door for your golf cart and storage for all your lake toys. located 15 minutes to eureka springs and 45 minutes to bentonville ar.
Contact an agent
Home facts
- Year built:2006
- Listing ID #:1312896
- Added:88 day(s) ago
- Updated:September 05, 2025 at 02:23 PM
Rooms and interior
- Bedrooms:3
- Total bathrooms:3
- Full bathrooms:2
- Half bathrooms:1
- Living area:1,892 sq. ft.
Heating and cooling
- Cooling:Electric
- Heating:Central, Electric
Structure and exterior
- Roof:Asphalt, Shingle
- Year built:2006
- Building area:1,892 sq. ft.
- Lot area:0.53 Acres
Utilities
- Water:Public, Water Available
- Sewer:Public Sewer, Sewer Available
Finances and disclosures
- Price:$575,000
- Price per sq. ft.:$303.91
- Tax amount:$3,190
New listings near 3 Colt Lane
- New
 $15,000Active0.36 Acres
$15,000Active0.36 AcresRancho Vista Lane, Holiday Island, AR 72631
MLS# 1323143Listed by: EXP REALTY NWA BRANCH - New
 $8,950Active0.31 Acres
$8,950Active0.31 Acres45 Pleasant Ridge Drive, Holiday Island, AR 72631
MLS# 1322838Listed by: COLDWELL BANKER K-C REALTY (HOLIDAY ISLAND BR OFF) - New
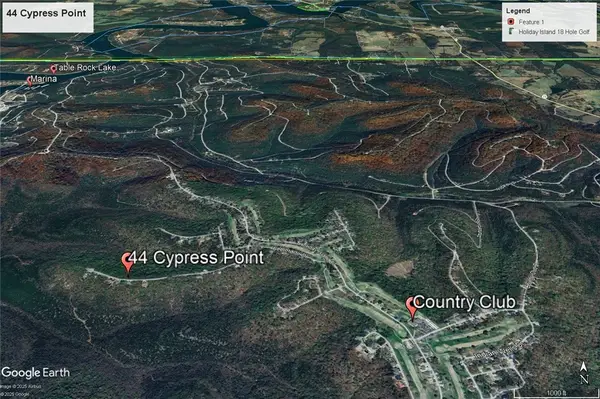 $4,888Active0.36 Acres
$4,888Active0.36 Acres44 Cypress Point Lane, Holiday Island, AR 72631
MLS# 1322612Listed by: KELLER WILLIAMS MARKET PRO REALTY BRANCH EUREKA SP - New
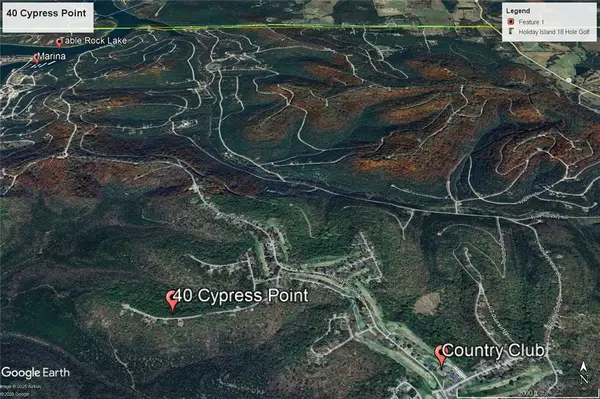 $4,888Active0.36 Acres
$4,888Active0.36 Acres40 Cypress Point Lane, Holiday Island, AR 72631
MLS# 1322618Listed by: KELLER WILLIAMS MARKET PRO REALTY BRANCH EUREKA SP - New
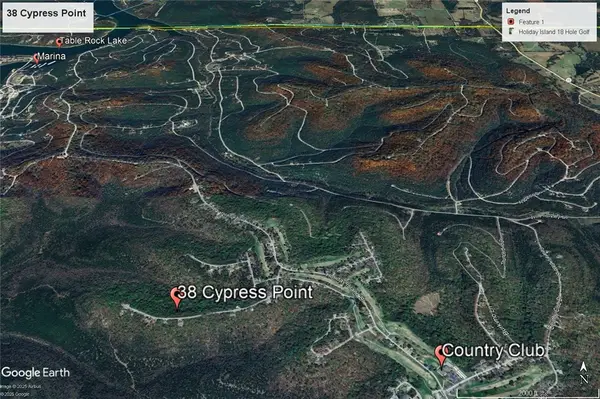 $4,888Active0.31 Acres
$4,888Active0.31 Acres38 Cypress Point Lane, Holiday Island, AR 72631
MLS# 1322623Listed by: KELLER WILLIAMS MARKET PRO REALTY BRANCH EUREKA SP - New
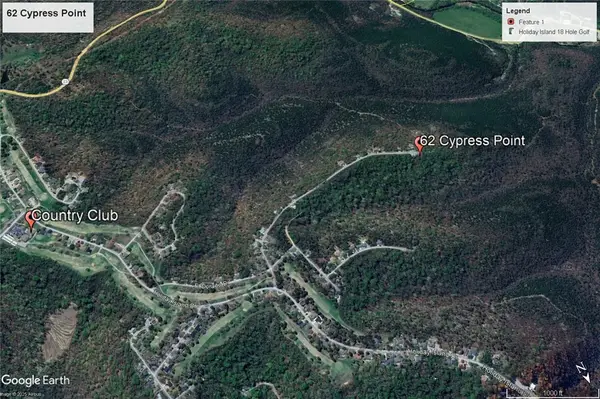 $5,888Active0.66 Acres
$5,888Active0.66 Acres62 Cypress Point Lane, Holiday Island, AR 72631
MLS# 1322557Listed by: KELLER WILLIAMS MARKET PRO REALTY BRANCH EUREKA SP - New
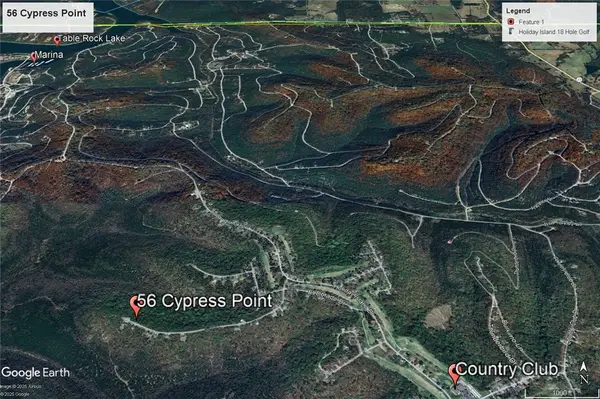 $4,888Active0.36 Acres
$4,888Active0.36 Acres56 Cypress Point Lane, Holiday Island, AR 72631
MLS# 1322559Listed by: KELLER WILLIAMS MARKET PRO REALTY BRANCH EUREKA SP - New
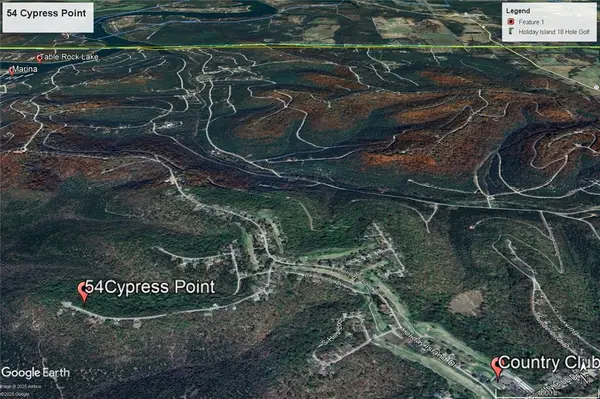 $4,888Active0.36 Acres
$4,888Active0.36 Acres54 Cypress Point Lane, Holiday Island, AR 72631
MLS# 1322560Listed by: KELLER WILLIAMS MARKET PRO REALTY BRANCH EUREKA SP - New
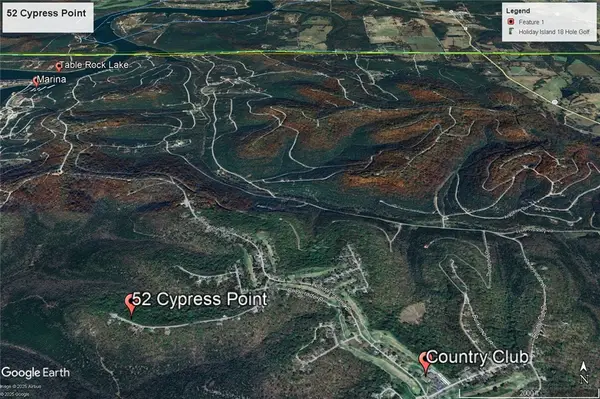 $4,888Active0.36 Acres
$4,888Active0.36 Acres52 Cypress Point Lane, Holiday Island, AR 72631
MLS# 1322608Listed by: KELLER WILLIAMS MARKET PRO REALTY BRANCH EUREKA SP - New
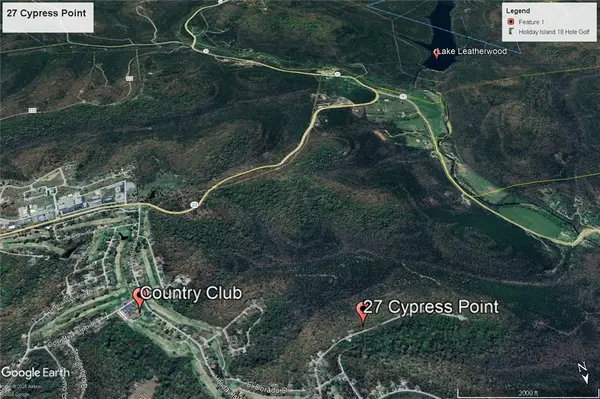 $9,888Active0.34 Acres
$9,888Active0.34 Acres27 Cypress Point Lane, Holiday Island, AR 72631
MLS# 1322532Listed by: KELLER WILLIAMS MARKET PRO REALTY BRANCH EUREKA SP
