36 Danube Drive, Holiday Island, AR 72631
Local realty services provided by:Better Homes and Gardens Real Estate Journey
Listed by: lyla allison
Office: keller williams market pro realty branch office
MLS#:1294121
Source:AR_NWAR
Price summary
- Price:$265,000
- Price per sq. ft.:$175.26
- Monthly HOA dues:$75
About this home
DESCRIPTION
Drummond Creek Ranch is a turn-key hunter’s paradise located in highly sought-after McMullen County. The ranch has been under the management of one of the top wildlife biologists in the state to oversee the expert brush sculpting, enhancement of water infrastructure, Whitetail feeding program, and much more. The result is some of the finest quail and native free-range Whitetail hunting South Texas has to offer!
IMPROVEMENTS
The ranch headquarters sits atop the highest point on the west side of the ranch, offering stunning unobstructed long-distance views with total privacy and separation from any highway noise. There is a new 4 bedroom / 2 bath double wide and a large 80x40’ equipment barn that is tied into a 40,000GA rain catchment system, shooting range with covered palapa, and backup generator system. There is an excellent road system throughout providing comfortable access to every corner of the ranch. The property is partially high-fenced on three sides, with the entire eastern boundary being low-fenced.
WATER
The ranch has excellent surface water and drainage, with two named seasonal creeks meandering through property, and four nice tanks, the largest being 2.5 acres. There are also eleven wildlife watering stations scattered throughout the ranch. The owner just recently completed two water wells (12GPM & 6GPM), which will both be tied into a large storage tank to provide even further water supplementation for the wildlife.
WILDLIFE HABITAT
The habitat management plan has been administered by one of the premier quail biologists in South Texas. Targeting the sandy loam soils in the central portion of the ranch, nearly ~650 acres of brush has been cleared into motts to enhance quail habitat. Immediately after clearing, the entire area was planted in brown top millet to increase the organic matter in the soil and allow the native grass seeds already in the soil to become established. With the recent rains, the entire ranch has exploded with native bristle grass, with grama and buffalo grasses present as well. There are also plenty of brooding areas with tall weeds like lamb’s quarters and dove weed present. The native Whitetail herd on the ranch has also been expertly managed and enhanced via the supplemental feeding program of year-round cotton seed and protein. There are multiple food plots scattered throughout the property.
LOCATION
The ranch is located in Southern McMullen County 25+ miles south of Tilden and has 3.5+ miles of frontage along Hwy 16.
MINERALS
None, surface only sale. There is no active production on the ranch.
TAXES
Ag Exempt.
PRICE
$7,900,000
Contact an agent
Home facts
- Year built:1995
- Listing ID #:1294121
- Added:373 day(s) ago
- Updated:December 23, 2025 at 03:20 PM
Rooms and interior
- Bedrooms:3
- Total bathrooms:2
- Full bathrooms:2
- Living area:1,512 sq. ft.
Heating and cooling
- Cooling:Central Air, Electric
- Heating:Electric, Heat Pump, Wood Stove
Structure and exterior
- Roof:Metal
- Year built:1995
- Building area:1,512 sq. ft.
- Lot area:0.5 Acres
Utilities
- Sewer:Public Sewer, Sewer Available
Finances and disclosures
- Price:$265,000
- Price per sq. ft.:$175.26
- Tax amount:$978
New listings near 36 Danube Drive
- New
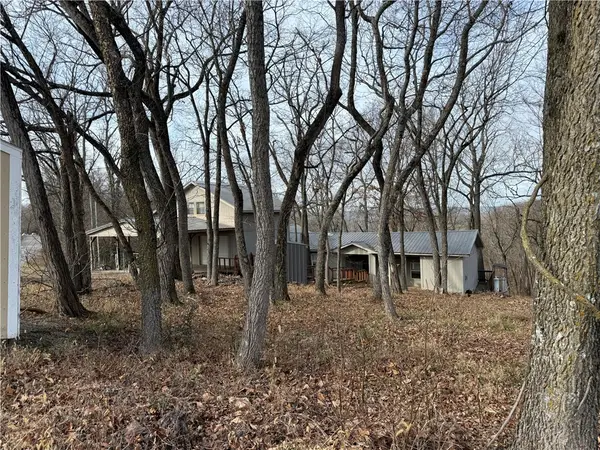 $165,000Active2 beds 3 baths2,100 sq. ft.
$165,000Active2 beds 3 baths2,100 sq. ft.101 Saturn Avenue, Holiday Island, AR 72631
MLS# 1328518Listed by: ALL SEASONS MW REALTY - New
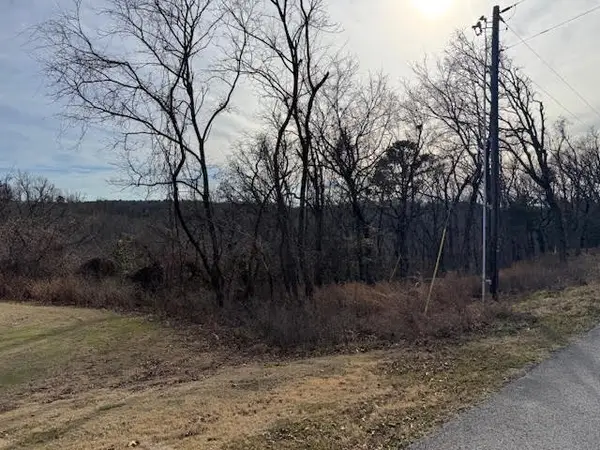 $25,000Active0.36 Acres
$25,000Active0.36 Acres7 S Hills Loop, Holiday Island, AR 72631
MLS# 1330677Listed by: COLDWELL BANKER K-C REALTY (HOLIDAY ISLAND BR OFF) - New
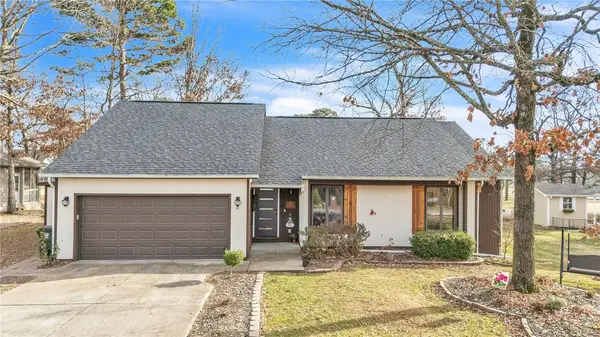 $335,000Active3 beds 2 baths1,896 sq. ft.
$335,000Active3 beds 2 baths1,896 sq. ft.8 Hillcrest Drive, Holiday Island, AR 72631
MLS# 1330669Listed by: KELLER WILLIAMS MARKET PRO REALTY BRANCH OFFICE - New
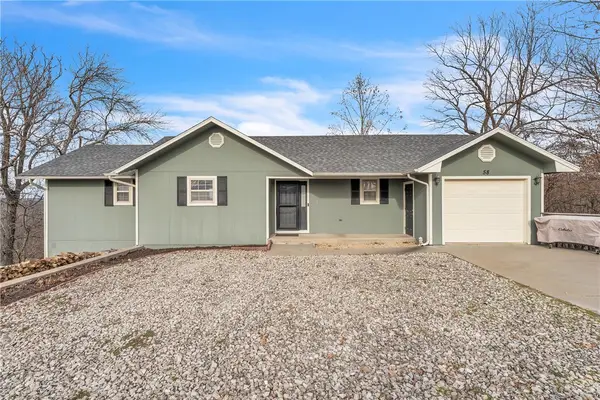 $289,000Active3 beds 2 baths1,808 sq. ft.
$289,000Active3 beds 2 baths1,808 sq. ft.58 Cypress Point Lane, Holiday Island, AR 72631
MLS# 1330670Listed by: KELLER WILLIAMS MARKET PRO REALTY BRANCH OFFICE - New
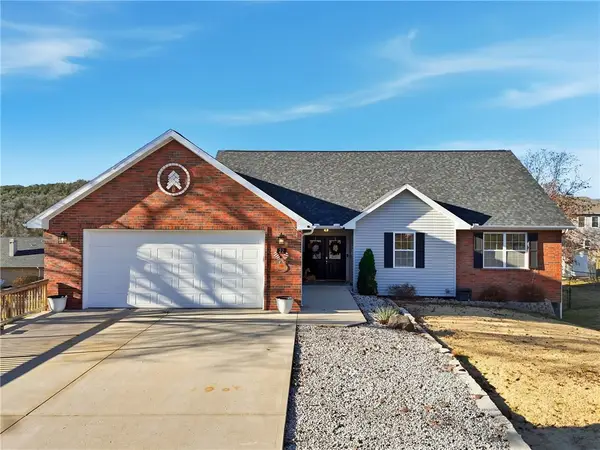 $579,900Active5 beds 3 baths3,388 sq. ft.
$579,900Active5 beds 3 baths3,388 sq. ft.22 Bandy Drive, Holiday Island, AR 72631
MLS# 1329659Listed by: COLDWELL BANKER K-C REALTY - New
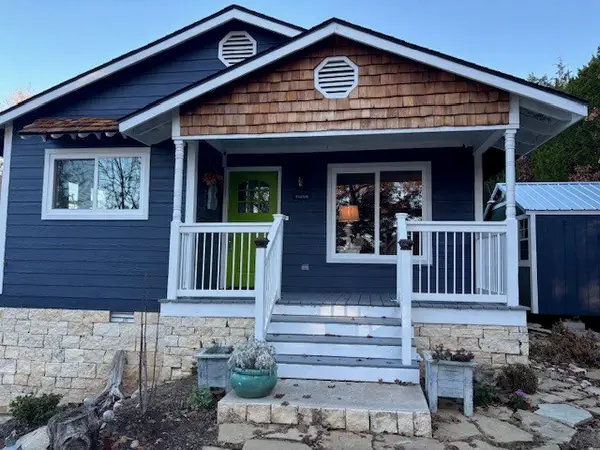 $325,000Active3 beds 2 baths1,240 sq. ft.
$325,000Active3 beds 2 baths1,240 sq. ft.217 Stateline Drive, Holiday Island, AR 72631
MLS# 1330718Listed by: ALL SEASONS MW REALTY 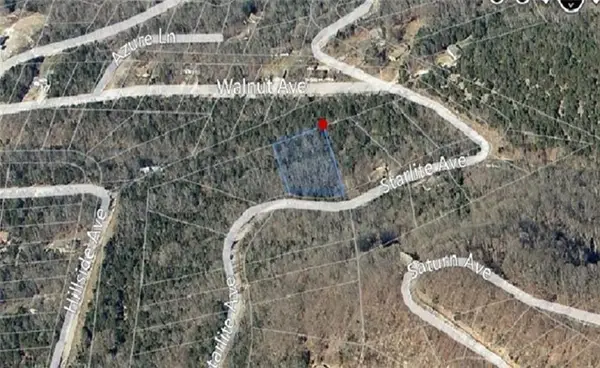 $5,500Active0.99 Acres
$5,500Active0.99 Acres34 Starlite Avenue, Holiday Island, AR 72631
MLS# 1288476Listed by: CONNECT REALTY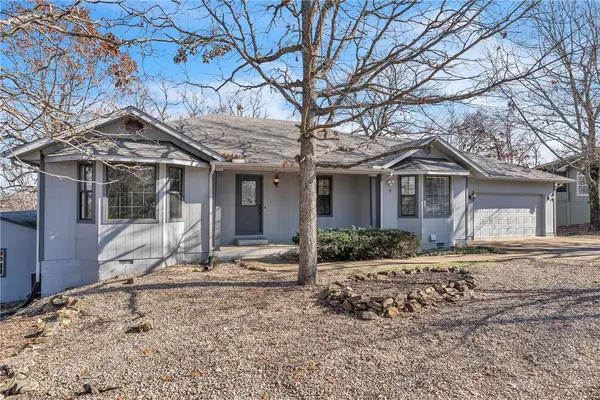 $340,000Active4 beds 3 baths2,448 sq. ft.
$340,000Active4 beds 3 baths2,448 sq. ft.34 Mission Hills Lane, Holiday Island, AR 72631
MLS# 1330173Listed by: KELLER WILLIAMS MARKET PRO REALTY BRANCH OFFICE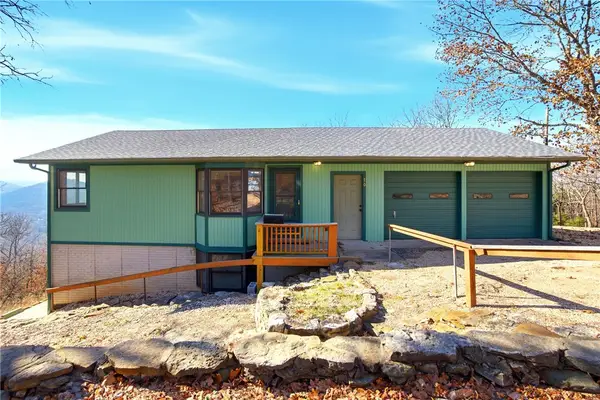 $279,000Active2 beds 2 baths1,944 sq. ft.
$279,000Active2 beds 2 baths1,944 sq. ft.70 Pleasant Ridge Drive, Holiday Island, AR 72631
MLS# 1330358Listed by: HOLIDAY ISLAND REALTY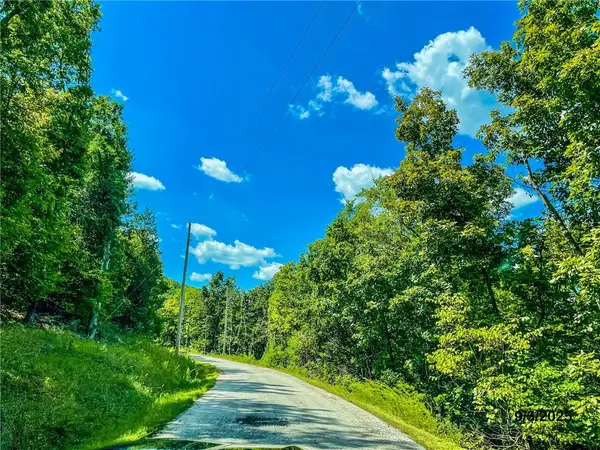 $13,999Active0.29 Acres
$13,999Active0.29 AcresTBD Thunderbird Lane, Holiday Island, AR 72631
MLS# 1330349Listed by: UNITED COUNTRY COUNTRYSIDE REALTY
