4 Hillcrest Drive, Holiday Island, AR 72631
Local realty services provided by:Better Homes and Gardens Real Estate Journey
Listed by: kristine sherry
Office: holiday island realty
MLS#:1310934
Source:AR_NWAR
Price summary
- Price:$309,000
- Price per sq. ft.:$175.67
- Monthly HOA dues:$69.58
About this home
This single-level gem with a spacious split floor plan offers both comfort and privacy. Step inside and you’ll find rich wood laminate throughout with elegant ceramic tile, and tiled floors in wet spaces. The cozy living area features a wood-burning fireplace, ideal for relaxing evenings, and flows into a right sized kitchen with granite countertops, storage, and an eat-in space perfect for morning coffee or casual meals. There’s also a flexible bonus space that can be used as a sitting room, library, or formal dining area. Bedrooms are generously sized, and the primary suite is a true retreat with a spa-like en suite bath. Upgrades include Kohler toilets with bidet options, newer HVAC system and water heater, and a newer roof. Outside, enjoy golf course views under a canopy of mature hardwoods that provide shade and privacy, along with a peaceful setting perfect for watching local wildlife. Amazing location right on the golf course but amazing canopy of trees.
Contact an agent
Home facts
- Year built:1991
- Listing ID #:1310934
- Added:154 day(s) ago
- Updated:November 12, 2025 at 03:17 PM
Rooms and interior
- Bedrooms:3
- Total bathrooms:2
- Full bathrooms:2
- Living area:1,759 sq. ft.
Heating and cooling
- Cooling:Central Air, Electric
- Heating:Central, Electric
Structure and exterior
- Roof:Fiberglass, Shingle
- Year built:1991
- Building area:1,759 sq. ft.
- Lot area:0.18 Acres
Utilities
- Water:Public, Water Available
- Sewer:Public Sewer, Sewer Available
Finances and disclosures
- Price:$309,000
- Price per sq. ft.:$175.67
- Tax amount:$973
New listings near 4 Hillcrest Drive
- New
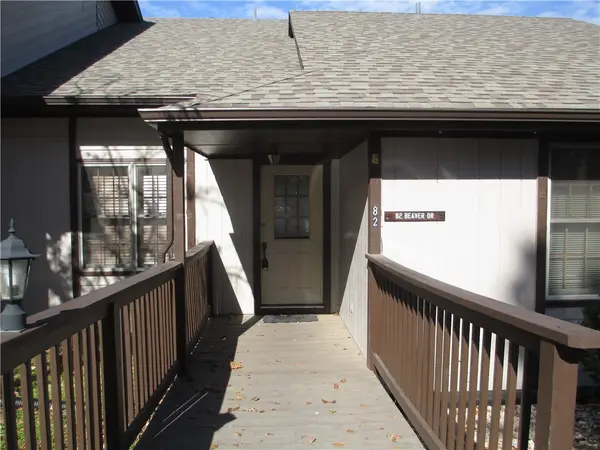 $151,000Active2 beds 3 baths1,016 sq. ft.
$151,000Active2 beds 3 baths1,016 sq. ft.82 Beaver Drive, Holiday Island, AR 72631
MLS# 1328080Listed by: HOOKS REALTY - New
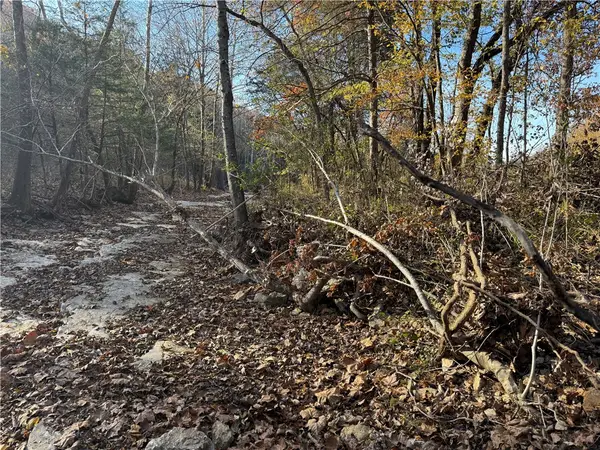 $6,000Active0.5 Acres
$6,000Active0.5 AcresTBD Valley Drive, Holiday Island, AR 72631
MLS# 1327955Listed by: COLDWELL BANKER K-C REALTY - New
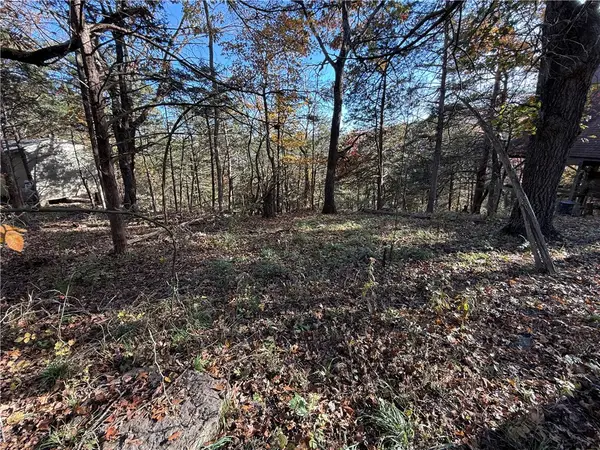 $11,500Active0.66 Acres
$11,500Active0.66 AcresTBD Twin Peak Drive, Holiday Island, AR 72631
MLS# 1327956Listed by: COLDWELL BANKER K-C REALTY - New
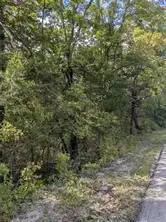 $7,500Active0.23 Acres
$7,500Active0.23 AcresCountry Club Drive, Holiday Island, AR 72631
MLS# 1328103Listed by: COLDWELL BANKER K-C REALTY - New
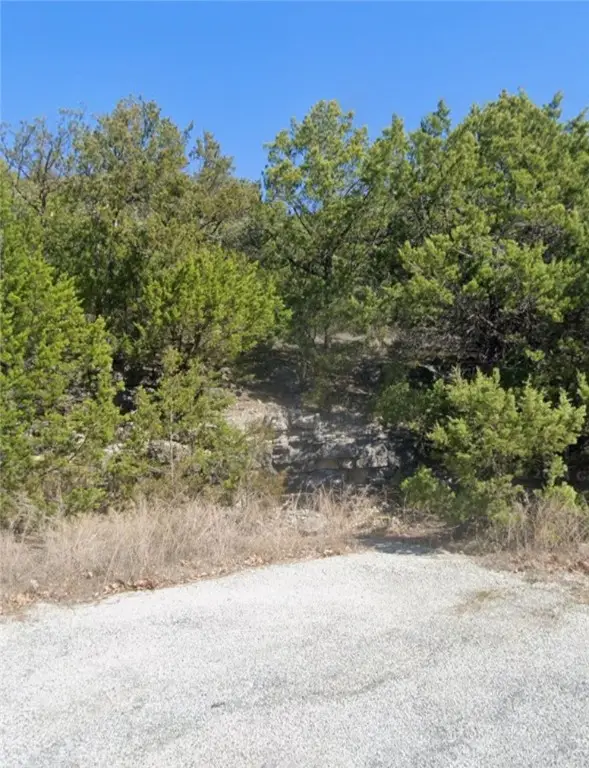 $7,495Active0.5 Acres
$7,495Active0.5 Acres9 Sioux Lane, Holiday Island, AR 72631
MLS# 1327877Listed by: REMAX REAL ESTATE RESULTS - New
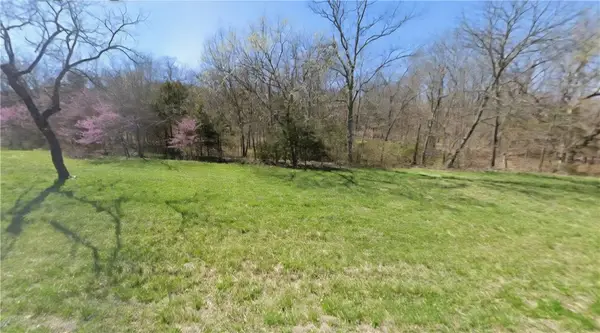 $8,500Active0.6 Acres
$8,500Active0.6 Acres294 Stateline Drive, Holiday Island, AR 72631
MLS# 1327854Listed by: REMAX REAL ESTATE RESULTS - New
 $395,000Active3 beds 2 baths1,328 sq. ft.
$395,000Active3 beds 2 baths1,328 sq. ft.83 Table Rock Drive, Holiday Island, AR 72631
MLS# 1327394Listed by: KELLER WILLIAMS MARKET PRO REALTY BRANCH OFFICE - New
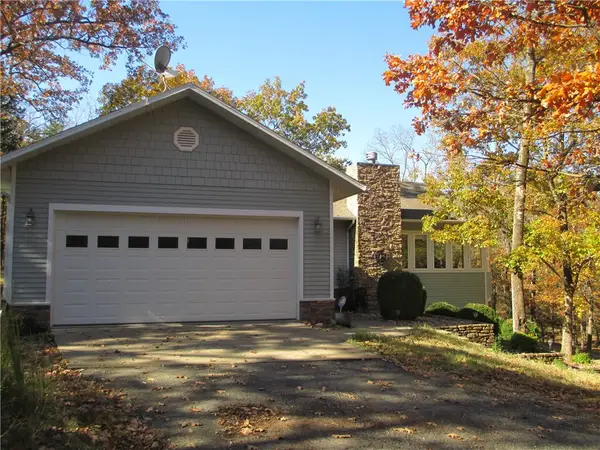 $399,900Active3 beds 3 baths2,448 sq. ft.
$399,900Active3 beds 3 baths2,448 sq. ft.8 Hickory Circle, Holiday Island, AR 72631
MLS# 1327452Listed by: HOOKS REALTY - New
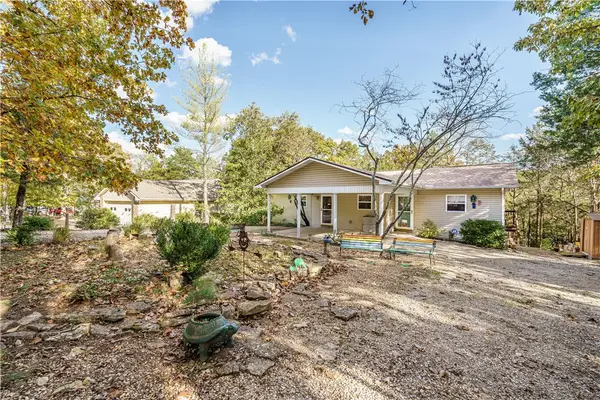 $245,900Active2 beds 2 baths1,112 sq. ft.
$245,900Active2 beds 2 baths1,112 sq. ft.90 Table Rock Drive, Holiday Island, AR 72631
MLS# 1327487Listed by: ALL SEASONS MW REALTY - New
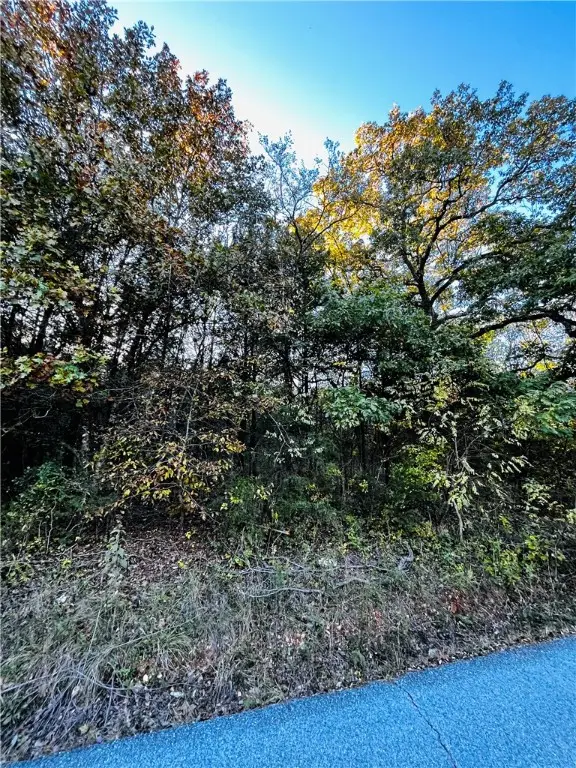 $6,500Active0.36 Acres
$6,500Active0.36 AcresEagle Drive #6, Holiday Island, AR 72631
MLS# 1327343Listed by: COLDWELL BANKER K-C REALTY
