42 Indian Wells Drive, Holiday Island, AR 72631
Local realty services provided by:Better Homes and Gardens Real Estate Journey
Listed by: lyla allison
Office: keller williams market pro realty branch office
MLS#:1316899
Source:AR_NWAR
Price summary
- Price:$339,000
- Price per sq. ft.:$138.25
About this home
Beautiful & spacious 3 bedroom home with 3 full baths located just steps from the Championship 18 hole golf course at Holiday Island. This home has just been outfitted with ALL Brand New Stainless Steel energy star appliances and a new stainless steel sink with faucet. There is also a lovely pair of large capacity stainless steel washer and dryer units that will convey. There are multiple living areas that allow both friends and family ample space to spread out & enjoy these lovely spaces. The main floor boasts a large and light filled primary suite with large ensuite to ensure the perfect spot for relaxing and rejuvenating. There is a second bedroom & full bath on the main floor as well as a lovely back deck off the dining room which is the perfect spot to enjoy your morning coffee. The lower level could easily be renovated into a complete mother in law's suite or for movie night. Table Rock lake and Marina are just a few short minutes away. New Roof in 2018 while HVAC & Hot Water Heater were replaced around 2020
Contact an agent
Home facts
- Year built:1994
- Listing ID #:1316899
- Added:99 day(s) ago
- Updated:November 12, 2025 at 09:22 AM
Rooms and interior
- Bedrooms:3
- Total bathrooms:3
- Full bathrooms:3
- Living area:2,452 sq. ft.
Heating and cooling
- Cooling:Central Air, Electric
- Heating:Central, Electric
Structure and exterior
- Roof:Asphalt, Shingle
- Year built:1994
- Building area:2,452 sq. ft.
- Lot area:0.23 Acres
Utilities
- Water:Public, Water Available
- Sewer:Public Sewer, Sewer Available
Finances and disclosures
- Price:$339,000
- Price per sq. ft.:$138.25
- Tax amount:$984
New listings near 42 Indian Wells Drive
- New
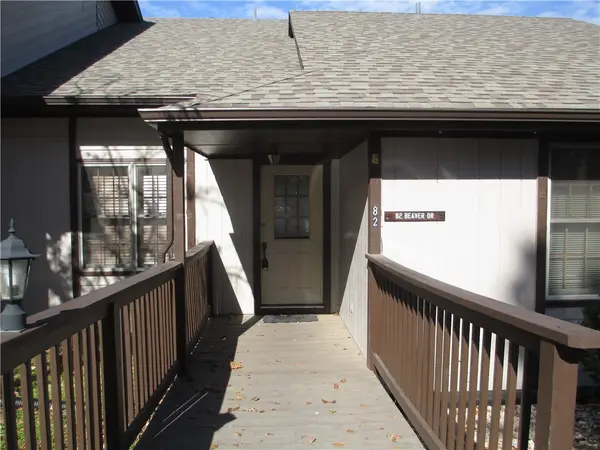 $151,000Active2 beds 3 baths1,016 sq. ft.
$151,000Active2 beds 3 baths1,016 sq. ft.82 Beaver Drive, Holiday Island, AR 72631
MLS# 1328080Listed by: HOOKS REALTY - New
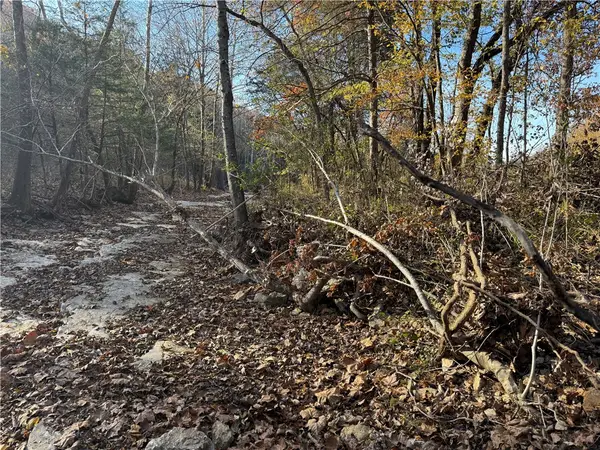 $6,000Active0.5 Acres
$6,000Active0.5 AcresTBD Valley Drive, Holiday Island, AR 72631
MLS# 1327955Listed by: COLDWELL BANKER K-C REALTY - New
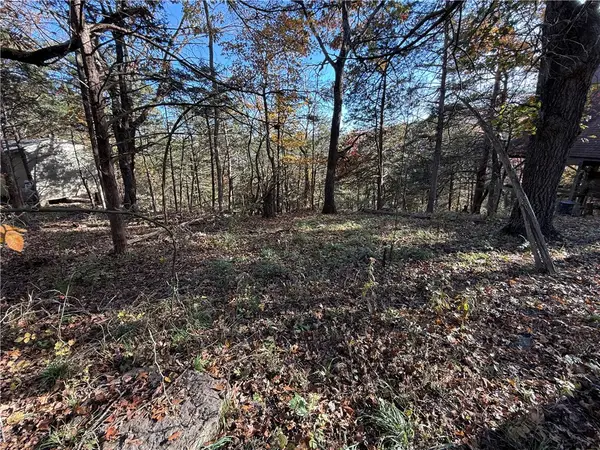 $11,500Active0.66 Acres
$11,500Active0.66 AcresTBD Twin Peak Drive, Holiday Island, AR 72631
MLS# 1327956Listed by: COLDWELL BANKER K-C REALTY - New
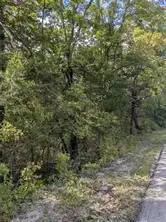 $7,500Active0.23 Acres
$7,500Active0.23 AcresCountry Club Drive, Holiday Island, AR 72631
MLS# 1328103Listed by: COLDWELL BANKER K-C REALTY - New
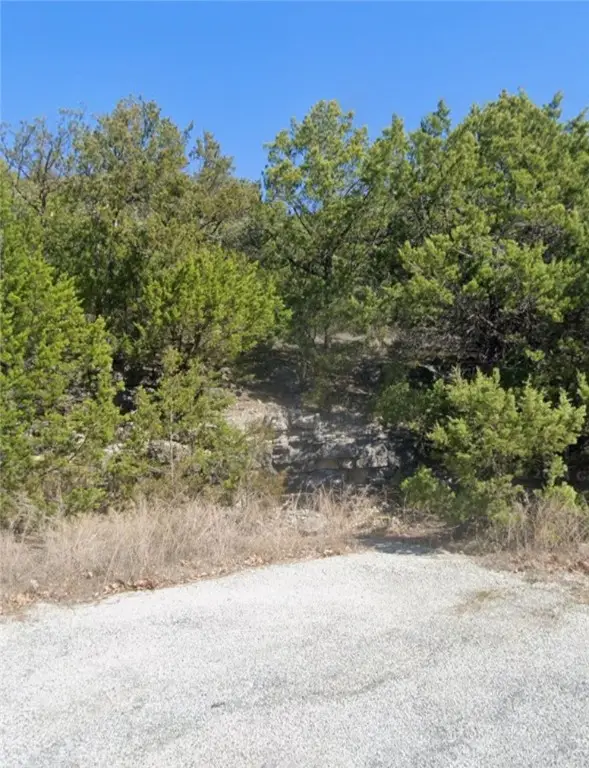 $7,495Active0.5 Acres
$7,495Active0.5 Acres9 Sioux Lane, Holiday Island, AR 72631
MLS# 1327877Listed by: REMAX REAL ESTATE RESULTS - New
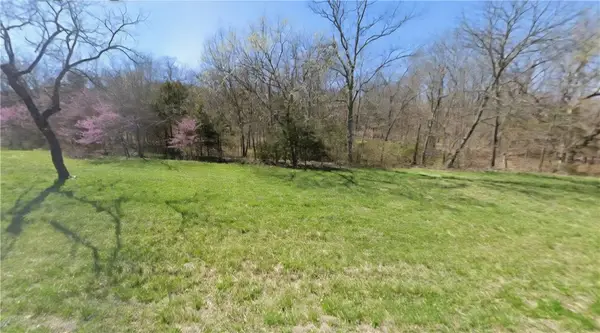 $8,500Active0.6 Acres
$8,500Active0.6 Acres294 Stateline Drive, Holiday Island, AR 72631
MLS# 1327854Listed by: REMAX REAL ESTATE RESULTS - New
 $395,000Active3 beds 2 baths1,328 sq. ft.
$395,000Active3 beds 2 baths1,328 sq. ft.83 Table Rock Drive, Holiday Island, AR 72631
MLS# 1327394Listed by: KELLER WILLIAMS MARKET PRO REALTY BRANCH OFFICE - New
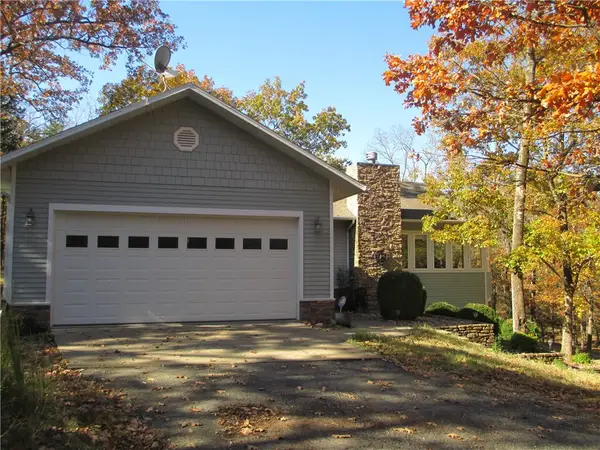 $399,900Active3 beds 3 baths2,448 sq. ft.
$399,900Active3 beds 3 baths2,448 sq. ft.8 Hickory Circle, Holiday Island, AR 72631
MLS# 1327452Listed by: HOOKS REALTY - New
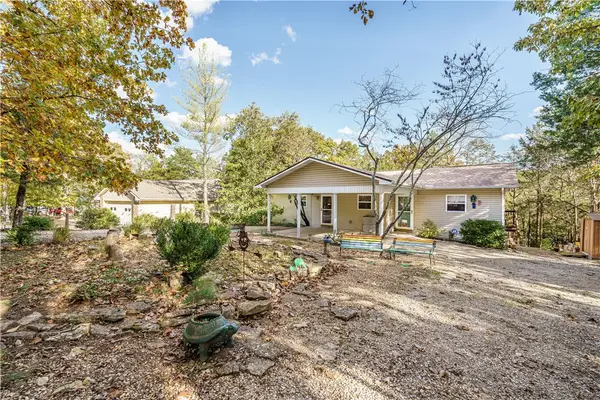 $245,900Active2 beds 2 baths1,112 sq. ft.
$245,900Active2 beds 2 baths1,112 sq. ft.90 Table Rock Drive, Holiday Island, AR 72631
MLS# 1327487Listed by: ALL SEASONS MW REALTY - New
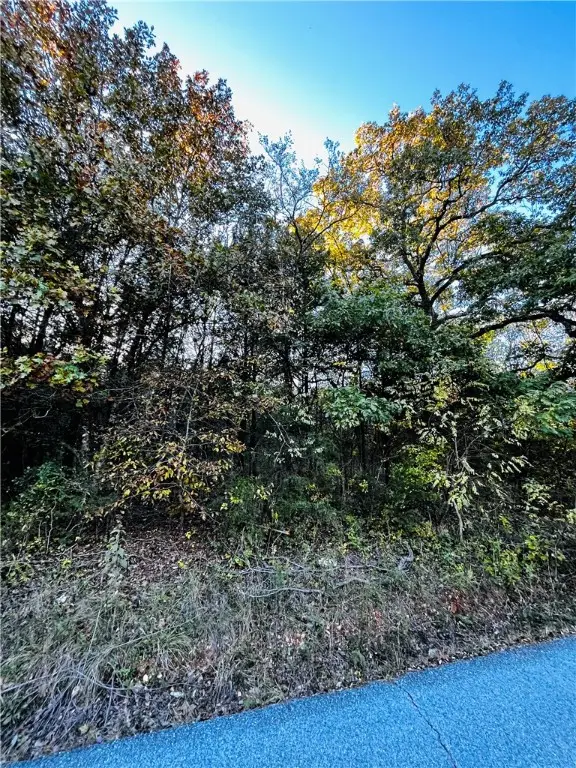 $6,500Active0.36 Acres
$6,500Active0.36 AcresEagle Drive #6, Holiday Island, AR 72631
MLS# 1327343Listed by: COLDWELL BANKER K-C REALTY
