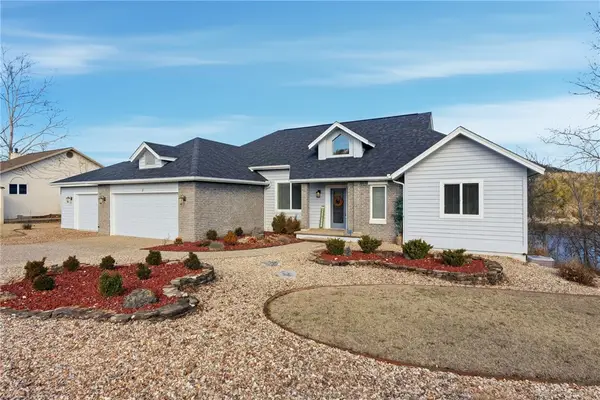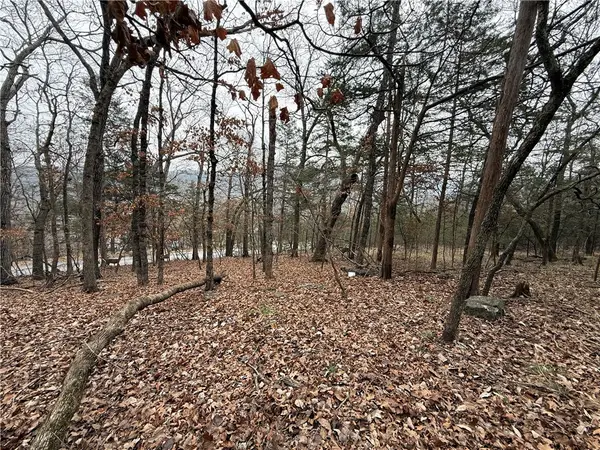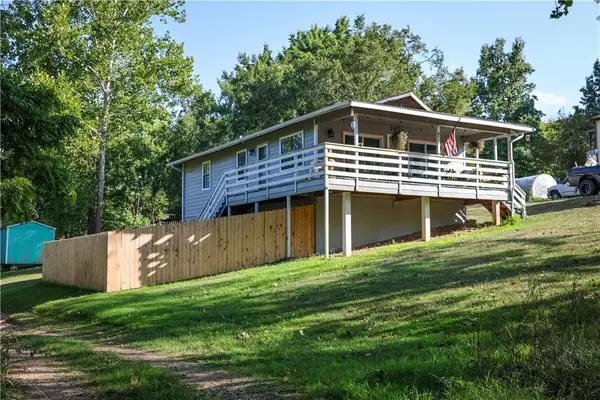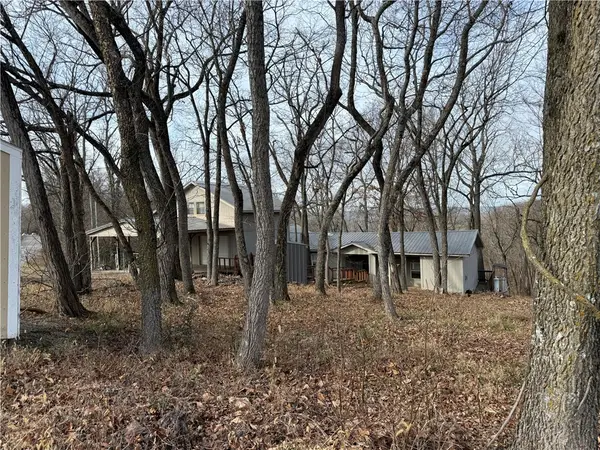44 Sailboat Drive, Holiday Island, AR 72631
Local realty services provided by:Better Homes and Gardens Real Estate Journey
Listed by: gleghorn team
Office: keller williams market pro realty branch office
MLS#:1325382
Source:AR_NWAR
Price summary
- Price:$340,000
- Price per sq. ft.:$187.64
- Monthly HOA dues:$112.33
About this home
Beautifully maintained three-bedroom, two-bath home situated on a spacious corner lot in the desirable Holiday Island community. This property offers comfort, quality, and privacy, surrounded by mature trees and located just minutes from the lake. The home features an inviting floor plan with bright living areas, well-kept finishes, and thoughtful details throughout. Pride of ownership is evident in every space, offering a move-in-ready opportunity for its next owner. An additional 0.38-acre lot is included in the sale, providing added value and potential for expansion, a detached garage, or additional outdoor living space. Residents of Holiday Island enjoy access to a wide range of amenities, including a golf course, marina, clubhouse, swimming pool, tennis courts, walking trails, and more. This home offers the perfect combination of tranquility, convenience, and recreational opportunity in one of Northwest Arkansas’s most picturesque settings.
Contact an agent
Home facts
- Year built:1997
- Listing ID #:1325382
- Added:97 day(s) ago
- Updated:January 19, 2026 at 10:39 PM
Rooms and interior
- Bedrooms:3
- Total bathrooms:2
- Full bathrooms:2
- Living area:1,812 sq. ft.
Heating and cooling
- Cooling:Electric, Heat Pump
- Heating:Central, Electric, Heat Pump
Structure and exterior
- Roof:Architectural, Shingle
- Year built:1997
- Building area:1,812 sq. ft.
- Lot area:0.55 Acres
Utilities
- Water:Public, Water Available
- Sewer:Sewer Available
Finances and disclosures
- Price:$340,000
- Price per sq. ft.:$187.64
- Tax amount:$2,031
New listings near 44 Sailboat Drive
- New
 $188,000Active2 beds 2 baths1,120 sq. ft.
$188,000Active2 beds 2 baths1,120 sq. ft.10 Wedgewood Lane, Holiday Island, AR 72631
MLS# 1332996Listed by: KELLER WILLIAMS MARKET PRO REALTY BRANCH EUREKA SP - New
 $294,500Active3 beds 2 baths1,979 sq. ft.
$294,500Active3 beds 2 baths1,979 sq. ft.48 S Hills Loop, Holiday Island, AR 72631
MLS# 1332529Listed by: KELLER WILLIAMS MARKET PRO REALTY BRANCH OFFICE - New
 $45,000Active1.74 Acres
$45,000Active1.74 Acres1 Bluff Lane, Holiday Island, AR 72631
MLS# 1333182Listed by: KINGS RIVER REALTY LLC - New
 $7,500Active0.38 Acres
$7,500Active0.38 Acres161 Table Rock Drive, Holiday Island, AR 72631
MLS# 1332683Listed by: COLDWELL BANKER K-C REALTY - New
 $472,000Active3 beds 2 baths1,976 sq. ft.
$472,000Active3 beds 2 baths1,976 sq. ft.2 Fairway Drive, Holiday Island, AR 72631
MLS# 1332623Listed by: HOLIDAY ISLAND REALTY  $215,000Pending3 beds 2 baths1,191 sq. ft.
$215,000Pending3 beds 2 baths1,191 sq. ft.13 Green Meadow Lane #A, Holiday Island, AR 72631
MLS# 1332601Listed by: STANDARD REAL ESTATE $385,000Active3 beds 2 baths2,254 sq. ft.
$385,000Active3 beds 2 baths2,254 sq. ft.66 Shields Spur #112, Holiday Island, AR 72631
MLS# 1332330Listed by: LINDSEY & ASSOCIATES INC $15,000Active0.35 Acres
$15,000Active0.35 AcresTBD Beaver Drive, Holiday Island, AR 72631
MLS# 1331521Listed by: COLDWELL BANKER K-C REALTY $196,700Active2 beds 2 baths1,008 sq. ft.
$196,700Active2 beds 2 baths1,008 sq. ft.124 Stateline Drive, Holiday Island, AR 72631
MLS# 1331314Listed by: COLDWELL BANKER K-C REALTY $165,000Active2 beds 3 baths2,100 sq. ft.
$165,000Active2 beds 3 baths2,100 sq. ft.101 Saturn Avenue, Holiday Island, AR 72631
MLS# 1328518Listed by: ALL SEASONS MW REALTY
