5 Horseshoe Drive, Holiday Island, AR 72631
Local realty services provided by:Better Homes and Gardens Real Estate Journey
Listed by: lyla allison
Office: keller williams market pro realty branch office
MLS#:1311703
Source:AR_NWAR
Price summary
- Price:$360,000
- Price per sq. ft.:$177.43
- Monthly HOA dues:$65
About this home
Holiday Island is a peaceful Vacation getaway for most and home to the lucky few. This beautiful well kept 3 bedroom 2 bath single level BnB has ample room for the whole family to spread out and enjoy their own spaces. There are two large living areas for entertaining family and friends while visiting the Oasis you have found here in the Ozark mountains. The large open floor plan has options for casual dining and a formal dining area too. The vaulted ceilings add to the spacious feeling this home offers. Whether you need all 3 bedrooms or just two and a nice home office, this home can meet all your needs. Two car attached garage has lots of extra storage. Large fenced in back yard is landscaped with a deck and screened in porch. Conveniently located adjacent to a beautiful golf course with stunning lake vistas, two community pools, tennis courts and playground area. You are also only 2 miles from the marina and moments from being able to be in the water on pristine Table Rock lake on your boat, jet skis or kayaks!
Contact an agent
Home facts
- Year built:1998
- Listing ID #:1311703
- Added:192 day(s) ago
- Updated:December 26, 2025 at 03:17 PM
Rooms and interior
- Bedrooms:3
- Total bathrooms:2
- Full bathrooms:2
- Living area:2,029 sq. ft.
Heating and cooling
- Cooling:Central Air, Electric
- Heating:Central, Electric, Propane
Structure and exterior
- Roof:Asphalt, Shingle
- Year built:1998
- Building area:2,029 sq. ft.
- Lot area:0.3 Acres
Utilities
- Water:Public, Water Available
- Sewer:Public Sewer, Sewer Available
Finances and disclosures
- Price:$360,000
- Price per sq. ft.:$177.43
- Tax amount:$2,263
New listings near 5 Horseshoe Drive
- New
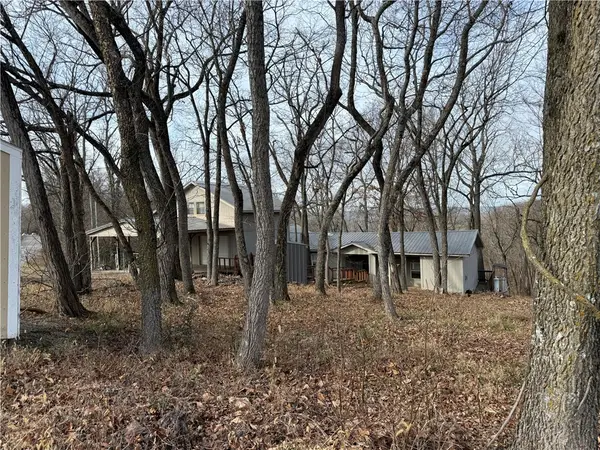 $165,000Active2 beds 3 baths2,100 sq. ft.
$165,000Active2 beds 3 baths2,100 sq. ft.101 Saturn Avenue, Holiday Island, AR 72631
MLS# 1328518Listed by: ALL SEASONS MW REALTY - New
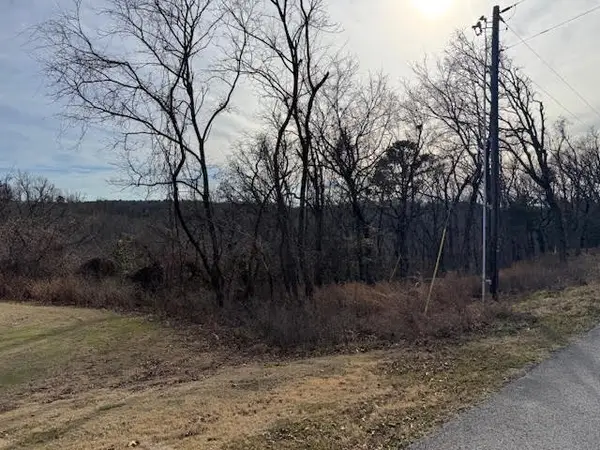 $25,000Active0.36 Acres
$25,000Active0.36 Acres7 S Hills Loop, Holiday Island, AR 72631
MLS# 1330677Listed by: COLDWELL BANKER K-C REALTY (HOLIDAY ISLAND BR OFF) - New
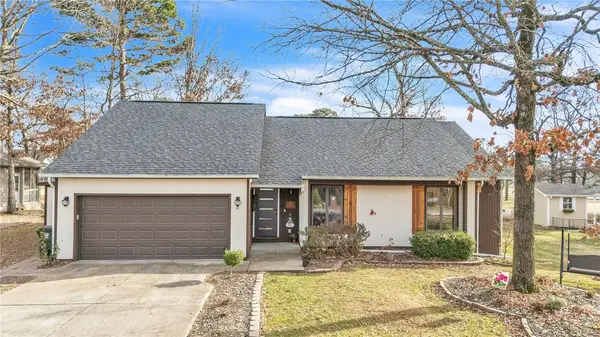 $335,000Active3 beds 2 baths1,896 sq. ft.
$335,000Active3 beds 2 baths1,896 sq. ft.8 Hillcrest Drive, Holiday Island, AR 72631
MLS# 1330669Listed by: KELLER WILLIAMS MARKET PRO REALTY BRANCH OFFICE - New
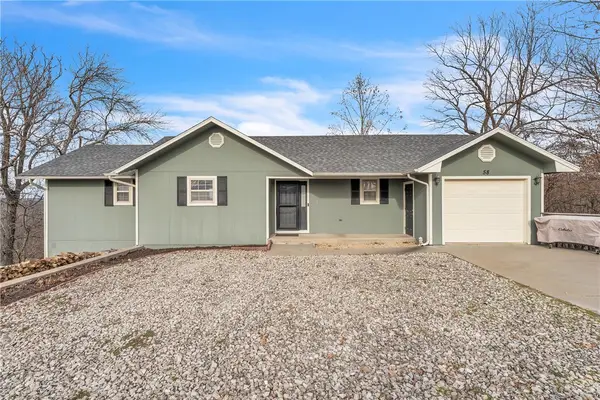 $289,000Active3 beds 2 baths1,808 sq. ft.
$289,000Active3 beds 2 baths1,808 sq. ft.58 Cypress Point Lane, Holiday Island, AR 72631
MLS# 1330670Listed by: KELLER WILLIAMS MARKET PRO REALTY BRANCH OFFICE - New
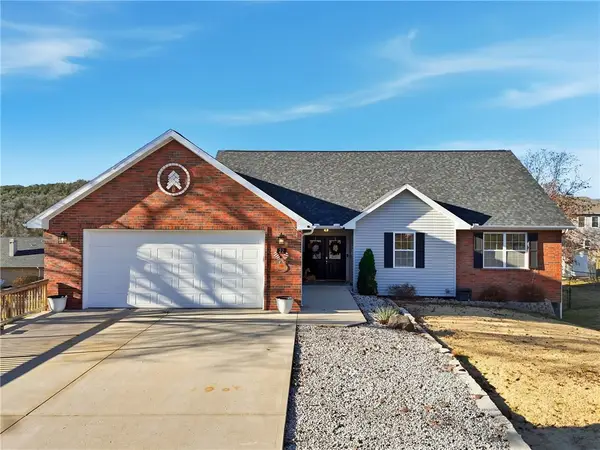 $579,900Active5 beds 3 baths3,388 sq. ft.
$579,900Active5 beds 3 baths3,388 sq. ft.22 Bandy Drive, Holiday Island, AR 72631
MLS# 1329659Listed by: COLDWELL BANKER K-C REALTY - New
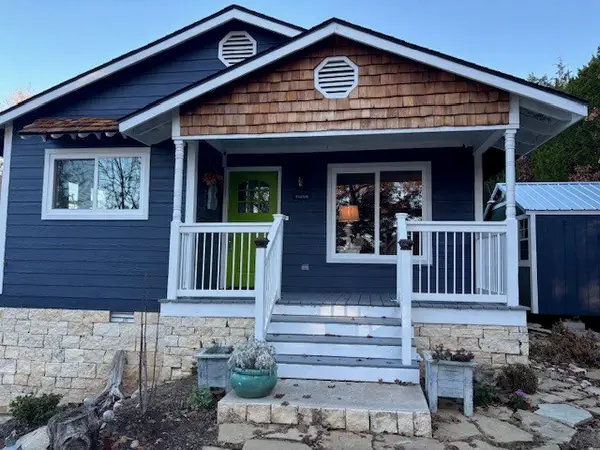 $325,000Active3 beds 2 baths1,240 sq. ft.
$325,000Active3 beds 2 baths1,240 sq. ft.217 Stateline Drive, Holiday Island, AR 72631
MLS# 1330718Listed by: ALL SEASONS MW REALTY 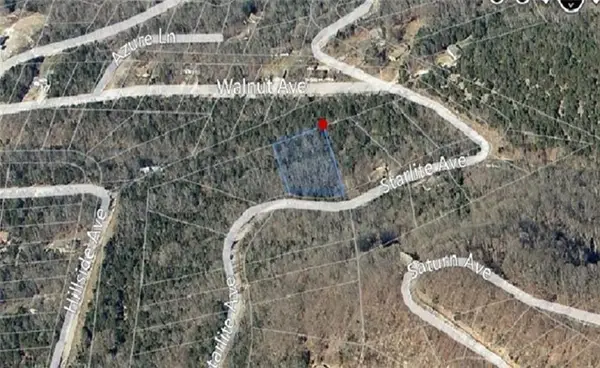 $5,500Active0.99 Acres
$5,500Active0.99 Acres34 Starlite Avenue, Holiday Island, AR 72631
MLS# 1288476Listed by: CONNECT REALTY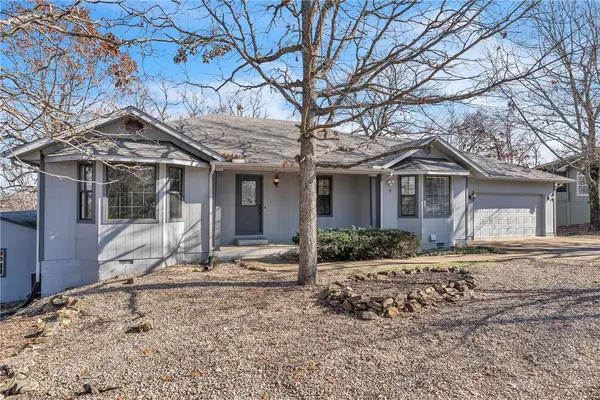 $340,000Active4 beds 3 baths2,448 sq. ft.
$340,000Active4 beds 3 baths2,448 sq. ft.34 Mission Hills Lane, Holiday Island, AR 72631
MLS# 1330173Listed by: KELLER WILLIAMS MARKET PRO REALTY BRANCH OFFICE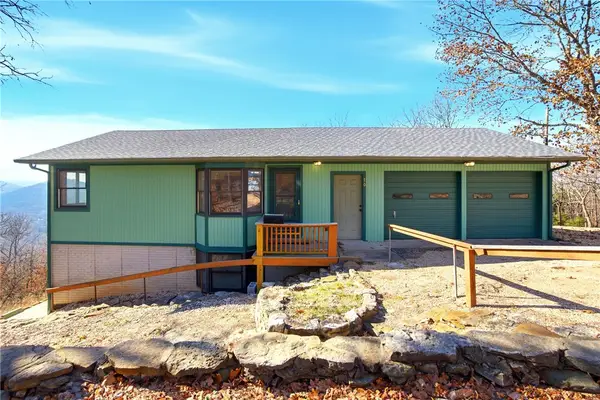 $279,000Active2 beds 2 baths1,944 sq. ft.
$279,000Active2 beds 2 baths1,944 sq. ft.70 Pleasant Ridge Drive, Holiday Island, AR 72631
MLS# 1330358Listed by: HOLIDAY ISLAND REALTY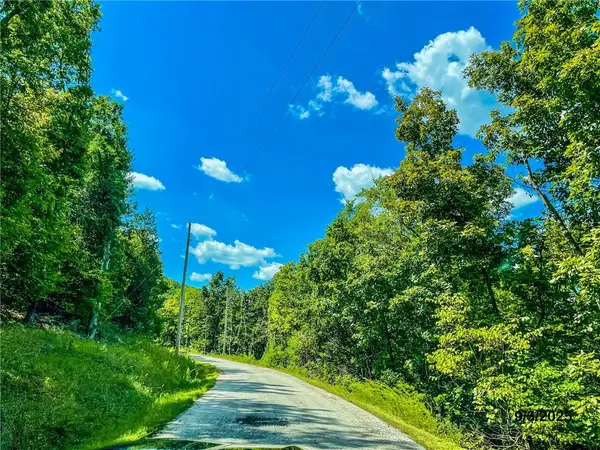 $13,999Active0.29 Acres
$13,999Active0.29 AcresTBD Thunderbird Lane, Holiday Island, AR 72631
MLS# 1330349Listed by: UNITED COUNTRY COUNTRYSIDE REALTY
