53 Arapahoe Drive, Holiday Island, AR 72631
Local realty services provided by:Better Homes and Gardens Real Estate Journey
Listed by: delaney donahoo
Office: 1 percent lists arkansas real estate
MLS#:1317698
Source:AR_NWAR
Price summary
- Price:$368,500
- Price per sq. ft.:$169.66
About this home
Secluded in a private, wooded setting with stunning mountain views, this mountain architecture with contemporary touches offers cathedral ceilings, skylights, and a gorgeous hand-blown light fixture that make the space shine. The main level features a bright kitchen, half bath, and living room that flows into a sunroom and half wraparound porch—perfect for year-round enjoyment. Upstairs, the primary suite offers privacy with its own en suite bath. The lower level includes two bedrooms, a cozy living area, and a warm shelter with stairs leading to a partially enclosed ground level—ideal for pets. Walls of windows fill the home with natural light, bringing the outdoors in. Just minutes from Eureka Springs, shopping, and Table Rock Lake, yet tucked away in your own peaceful mountain hideaway.
Contact an agent
Home facts
- Year built:1987
- Listing ID #:1317698
- Added:135 day(s) ago
- Updated:December 26, 2025 at 09:04 AM
Rooms and interior
- Bedrooms:3
- Total bathrooms:3
- Full bathrooms:2
- Half bathrooms:1
- Living area:2,172 sq. ft.
Heating and cooling
- Cooling:Central Air
- Heating:Central
Structure and exterior
- Roof:Fiberglass, Shingle
- Year built:1987
- Building area:2,172 sq. ft.
- Lot area:0.61 Acres
Utilities
- Water:Public, Water Available
- Sewer:Public Sewer, Sewer Available
Finances and disclosures
- Price:$368,500
- Price per sq. ft.:$169.66
- Tax amount:$1,324
New listings near 53 Arapahoe Drive
- New
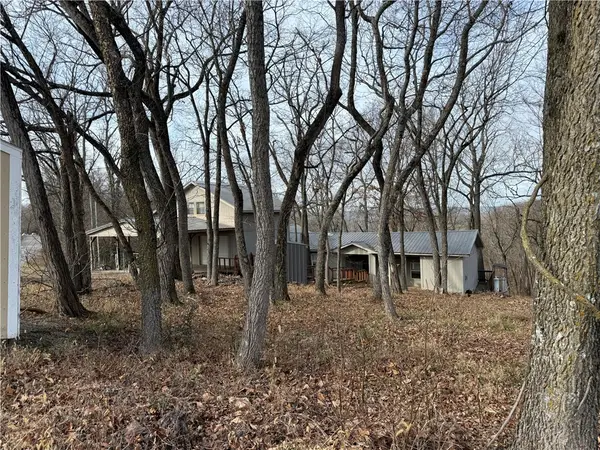 $165,000Active2 beds 3 baths2,100 sq. ft.
$165,000Active2 beds 3 baths2,100 sq. ft.101 Saturn Avenue, Holiday Island, AR 72631
MLS# 1328518Listed by: ALL SEASONS MW REALTY - New
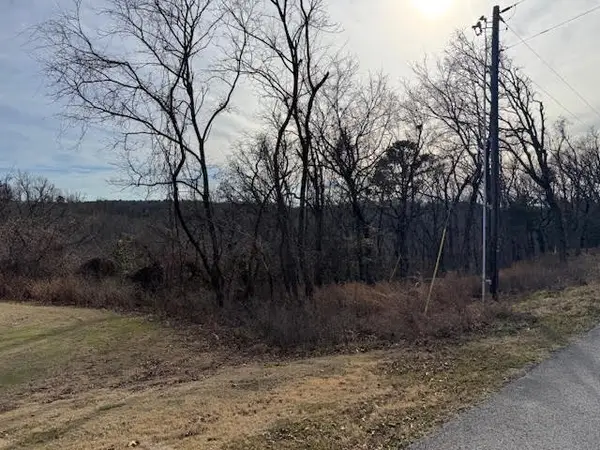 $25,000Active0.36 Acres
$25,000Active0.36 Acres7 S Hills Loop, Holiday Island, AR 72631
MLS# 1330677Listed by: COLDWELL BANKER K-C REALTY (HOLIDAY ISLAND BR OFF) - New
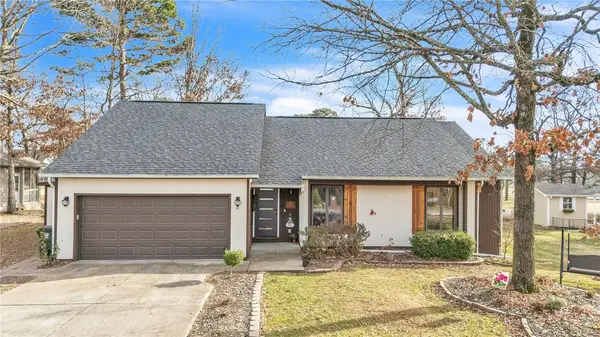 $335,000Active3 beds 2 baths1,896 sq. ft.
$335,000Active3 beds 2 baths1,896 sq. ft.8 Hillcrest Drive, Holiday Island, AR 72631
MLS# 1330669Listed by: KELLER WILLIAMS MARKET PRO REALTY BRANCH OFFICE - New
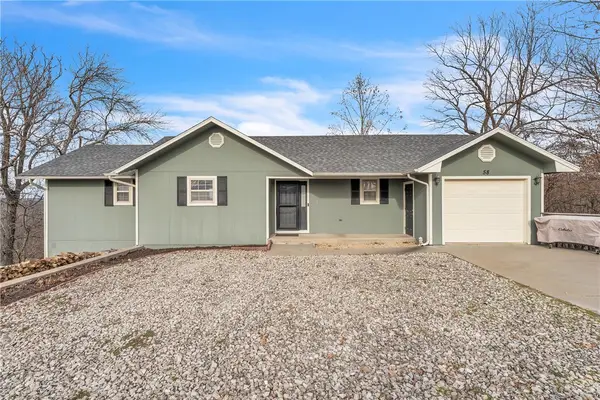 $289,000Active3 beds 2 baths1,808 sq. ft.
$289,000Active3 beds 2 baths1,808 sq. ft.58 Cypress Point Lane, Holiday Island, AR 72631
MLS# 1330670Listed by: KELLER WILLIAMS MARKET PRO REALTY BRANCH OFFICE - New
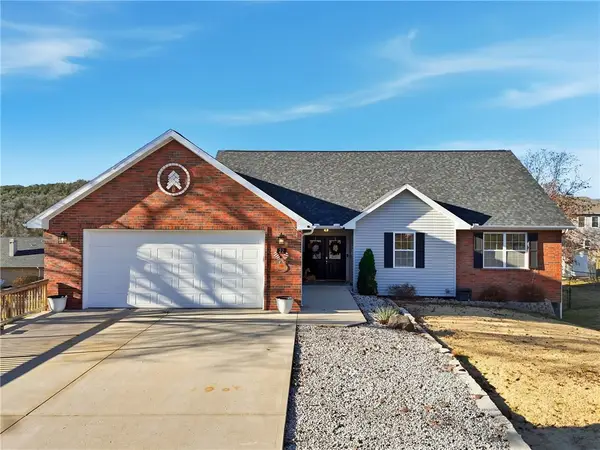 $579,900Active5 beds 3 baths3,388 sq. ft.
$579,900Active5 beds 3 baths3,388 sq. ft.22 Bandy Drive, Holiday Island, AR 72631
MLS# 1329659Listed by: COLDWELL BANKER K-C REALTY - New
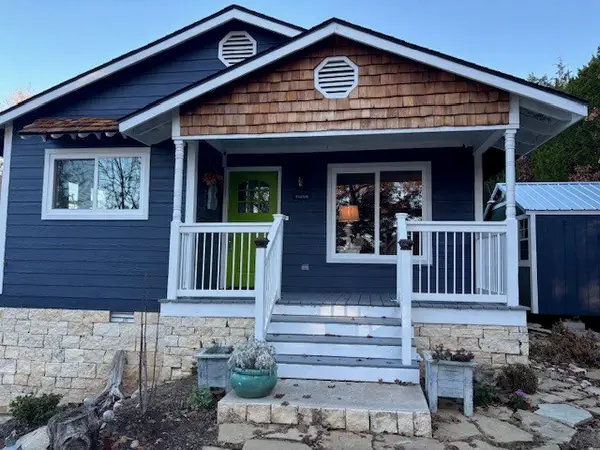 $325,000Active3 beds 2 baths1,240 sq. ft.
$325,000Active3 beds 2 baths1,240 sq. ft.217 Stateline Drive, Holiday Island, AR 72631
MLS# 1330718Listed by: ALL SEASONS MW REALTY 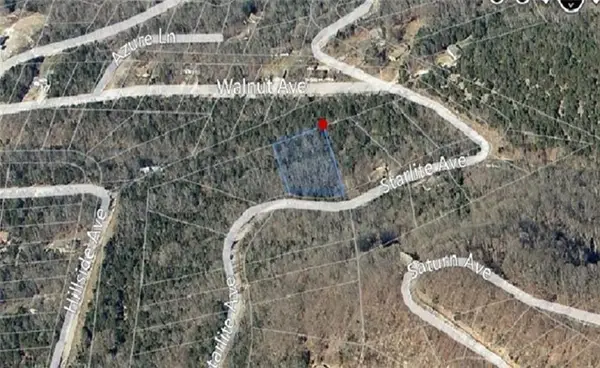 $5,500Active0.99 Acres
$5,500Active0.99 Acres34 Starlite Avenue, Holiday Island, AR 72631
MLS# 1288476Listed by: CONNECT REALTY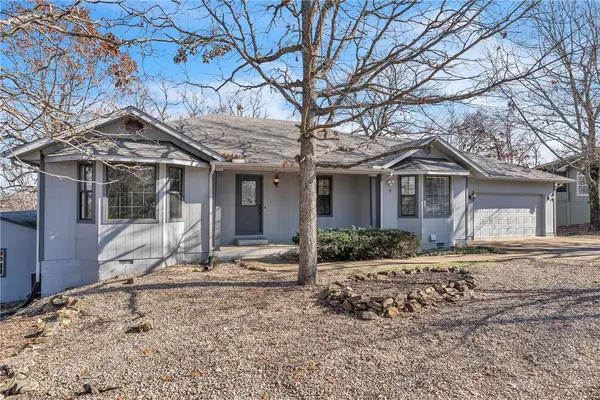 $340,000Active4 beds 3 baths2,448 sq. ft.
$340,000Active4 beds 3 baths2,448 sq. ft.34 Mission Hills Lane, Holiday Island, AR 72631
MLS# 1330173Listed by: KELLER WILLIAMS MARKET PRO REALTY BRANCH OFFICE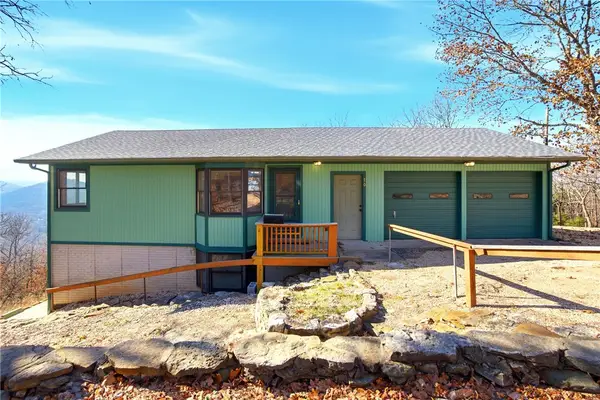 $279,000Active2 beds 2 baths1,944 sq. ft.
$279,000Active2 beds 2 baths1,944 sq. ft.70 Pleasant Ridge Drive, Holiday Island, AR 72631
MLS# 1330358Listed by: HOLIDAY ISLAND REALTY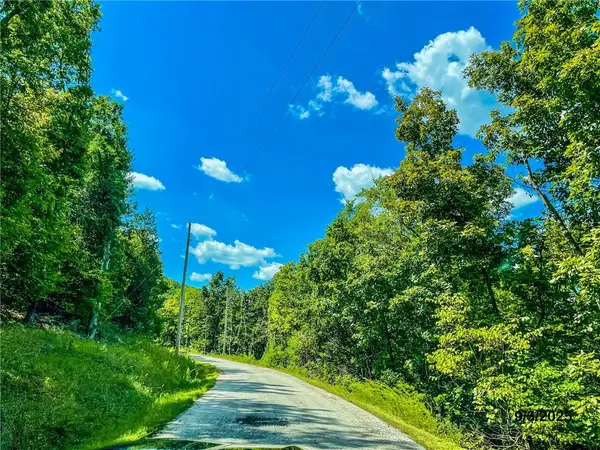 $13,999Active0.29 Acres
$13,999Active0.29 AcresTBD Thunderbird Lane, Holiday Island, AR 72631
MLS# 1330349Listed by: UNITED COUNTRY COUNTRYSIDE REALTY
