53 Woodsdale Drive #1, Holiday Island, AR 72631
Local realty services provided by:Better Homes and Gardens Real Estate Journey
Listed by: salmonsen group realtors
Office: keller williams market pro realty bentonville west
MLS#:1314760
Source:AR_NWAR
Price summary
- Price:$185,000
- Price per sq. ft.:$124.33
- Monthly HOA dues:$200
About this home
Welcome to this inviting 3-bedroom, 2-bath end-unit condo just blocks from the marina, swim area, and boat ramp on beautiful Table Rock Lake. With 1,488 sq ft of living space, this move-in ready home features new flooring, hardwood in the main living areas, and cozy carpet in the bedrooms. The open floor plan is perfect for relaxing or entertaining, and both upstairs bedrooms open to private balconies. A spacious new front deck is perfect for morning coffee or evenings with a view. The unfinished basement offers exciting potential to finish additional space or create two separate units for rental income. Located just half a mile from Table Rock Lake and 7 miles from historic Eureka Springs, you’ll also enjoy access to Holiday Island’s resort-style amenities like golf, hiking and biking trails, swimming, fishing, and marina access. Whether you're seeking a full-time home, weekend getaway, or profitable vacation rental, this condo is a fantastic opportunity in a vibrant lake community.
Contact an agent
Home facts
- Year built:1980
- Listing ID #:1314760
- Added:222 day(s) ago
- Updated:February 25, 2026 at 03:23 PM
Rooms and interior
- Bedrooms:3
- Total bathrooms:2
- Full bathrooms:2
- Flooring:Carpet, Luxury Vinyl Plank, Tile
- Kitchen Description:Dishwasher, Electric Oven, Electric Range, Electric Water Heater, Garbage Disposal, Pantry, Range Hood, Refrigerator
- Basement:Yes
- Basement Description:Finished, Unfinished
- Living area:1,488 sq. ft.
Heating and cooling
- Cooling:Central Air, Electric
- Heating:Central
Structure and exterior
- Roof:Architectural, Shingle
- Year built:1980
- Building area:1,488 sq. ft.
- Lot area:0.09 Acres
- Lot Features:Central Business District, City Lot, Cleared, Near Park
- Construction Materials:Vinyl Siding
- Exterior Features:Deck, Porch
- Foundation Description:Block, Slab
- Levels:2 Story
Utilities
- Water:Public, Water Available
- Sewer:Public Sewer, Sewer Available
Finances and disclosures
- Price:$185,000
- Price per sq. ft.:$124.33
- Tax amount:$648
Features and amenities
- Appliances:Dishwasher, Disposal, Electric Oven, Electric Range, Electric Water Heater, Range Hood, Refrigerator
- Laundry features:Dryer Hookup, Washer Hookup
- Amenities:Ceiling Fans, Pantry, Programmable Thermostat, Smoke Detectors, Window Blinds, Window Treatments, Workshop
- Pool features:Community Pool, Pool
New listings near 53 Woodsdale Drive #1
- New
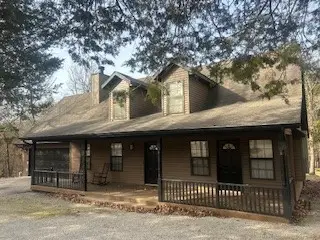 $469,000Active4 beds 2 baths2,342 sq. ft.
$469,000Active4 beds 2 baths2,342 sq. ft.1 Thomas Circle, Eureka Springs, AR 72631
MLS# 1337006Listed by: COLDWELL BANKER K-C REALTY  $15,000Pending0.46 Acres
$15,000Pending0.46 Acres76 Twin Peak Drive, Eureka Springs, AR 72631
MLS# 1330042Listed by: VIRIDIAN REAL ESTATE $374,900Active3 beds 5 baths2,208 sq. ft.
$374,900Active3 beds 5 baths2,208 sq. ft.26 Stateline Drive, Eureka Springs, AR 72631
MLS# 1300628Listed by: COLDWELL BANKER K-C REALTY- New
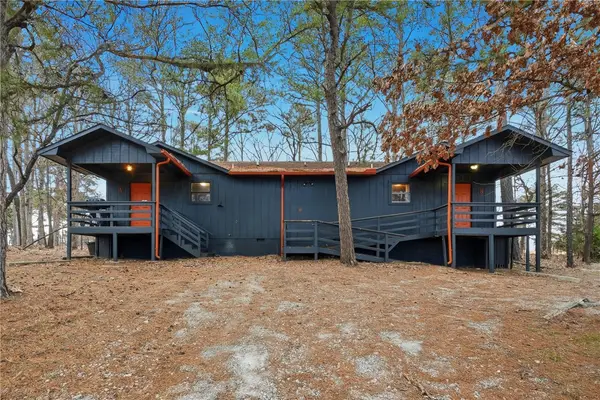 $215,000Active-- beds -- baths1,404 sq. ft.
$215,000Active-- beds -- baths1,404 sq. ft.6 Rancho Vista Lane, Eureka Springs, AR 72631
MLS# 1337032Listed by: CENTURY 21 WOODLAND REAL ESTATE 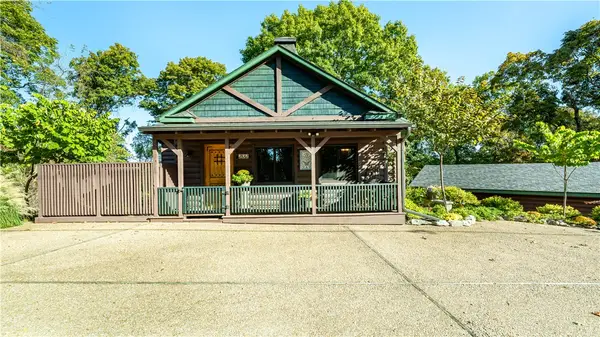 $550,000Active3 beds 3 baths2,296 sq. ft.
$550,000Active3 beds 3 baths2,296 sq. ft.202 Holiday Island Drive, Eureka Springs, AR 72631
MLS# 1326609Listed by: ALL SEASONS MW REALTY $45,000Pending1.74 Acres
$45,000Pending1.74 Acres1 Bluff Lane, Eureka Springs, AR 72631
MLS# 1333182Listed by: KINGS RIVER REALTY LLC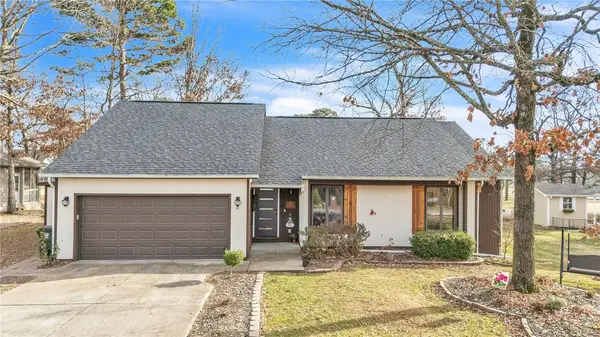 $325,000Active3 beds 2 baths1,896 sq. ft.
$325,000Active3 beds 2 baths1,896 sq. ft.8 Hillcrest Drive, Eureka Springs, AR 72631
MLS# 1330669Listed by: KELLER WILLIAMS MARKET PRO REALTY BRANCH OFFICE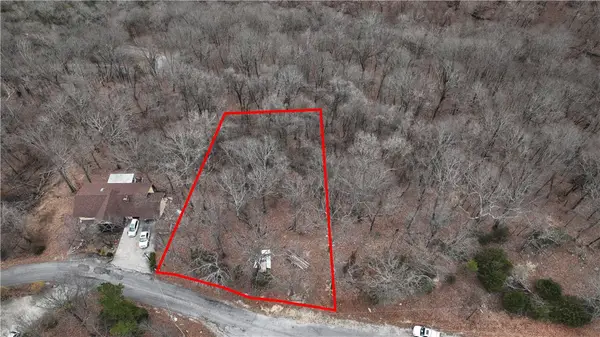 $13,900Active0.62 Acres
$13,900Active0.62 AcresTBD Burkimo Lane, Eureka Springs, AR 72631
MLS# 1296838Listed by: MORGAN REAL ESTATE & ASSOCIATE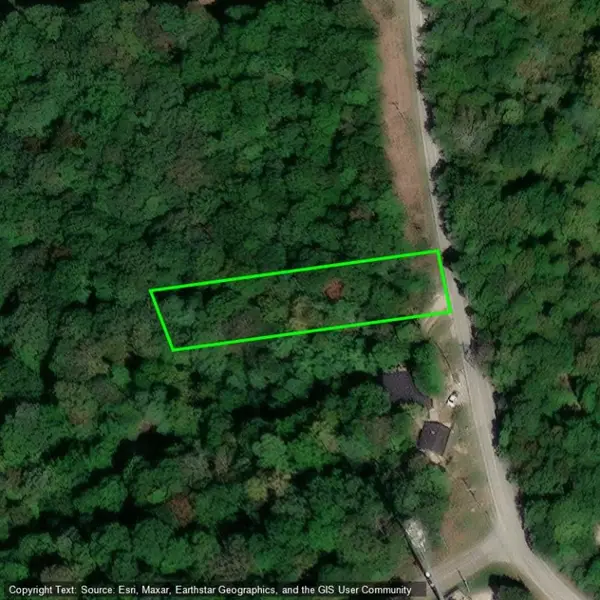 $8,000Active0.56 Acres
$8,000Active0.56 Acres259 Holiday Island Drive, Eureka Springs, AR 72631
MLS# 1311543Listed by: UNITED COUNTRY COUNTRYSIDE REALTY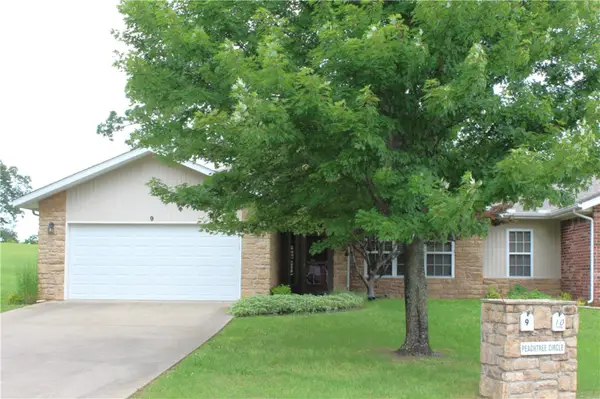 $244,900Active2 beds 2 baths1,934 sq. ft.
$244,900Active2 beds 2 baths1,934 sq. ft.9 Peachtree Circle, Eureka Springs, AR 72631
MLS# 1304285Listed by: KELLER WILLIAMS MARKET PRO REALTY BRANCH EUREKA SP

