53 Woodsdale Drive, Holiday Island, AR 72631
Local realty services provided by:Better Homes and Gardens Real Estate Journey
Listed by: lyla allison
Office: keller williams market pro realty branch office
MLS#:1319696
Source:AR_NWAR
Price summary
- Price:$159,000
- Price per sq. ft.:$162.91
About this home
This condo has undergone quite the transformation over the last year! This bright and spacious home is certainly ready to welcome you home with its lovely front porch sitting area. Once inside there is a large open floor plan including the spacious living room and formal dining area with a cozy breakfast bar separating it from the kitchen. New flooring was added as well as new kitchen appliances & a washing machine and clothes dryer that will convey also. There are two full bathrooms with several updates so you are guaranteed your personal space, even when hosting guests. The huge primary bedroom is a true oasis at the end of your day with a private rear deck looking out to the wooded mountainside. This condo is ready for full time residence or it could easily be turned into an income producing nightly rental. It is just 2 blocks from the waters edge of Table Rock Lake and the Holiday Island Marina while still being only minutes from downtown Eureka Springs with its vibrant art scene and excellent fine dining.
Contact an agent
Home facts
- Year built:1980
- Listing ID #:1319696
- Added:110 day(s) ago
- Updated:December 17, 2025 at 06:31 PM
Rooms and interior
- Bedrooms:1
- Total bathrooms:2
- Full bathrooms:2
- Living area:976 sq. ft.
Heating and cooling
- Cooling:Central Air, Electric
- Heating:Central, Electric
Structure and exterior
- Roof:Architectural, Shingle
- Year built:1980
- Building area:976 sq. ft.
- Lot area:0.05 Acres
Utilities
- Water:Public, Water Available
- Sewer:Public Sewer, Sewer Available
Finances and disclosures
- Price:$159,000
- Price per sq. ft.:$162.91
- Tax amount:$927
New listings near 53 Woodsdale Drive
- New
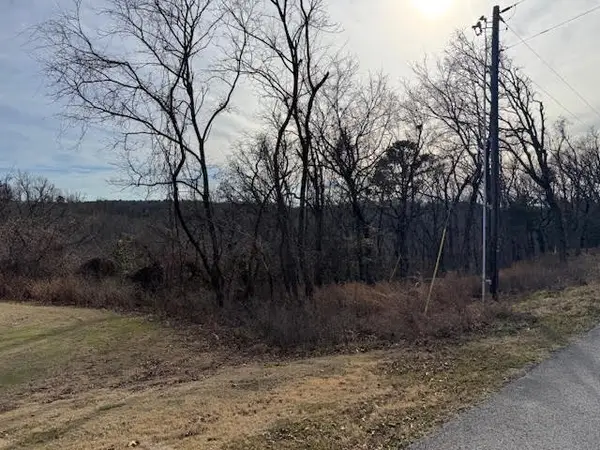 $25,000Active0.36 Acres
$25,000Active0.36 Acres7 S Hills Loop, Holiday Island, AR 72631
MLS# 1330677Listed by: COLDWELL BANKER K-C REALTY (HOLIDAY ISLAND BR OFF) - New
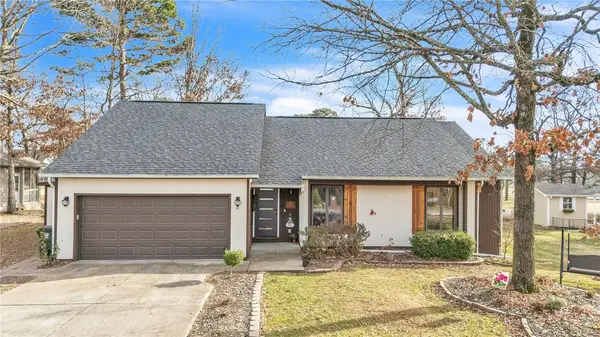 $335,000Active3 beds 2 baths1,896 sq. ft.
$335,000Active3 beds 2 baths1,896 sq. ft.8 Hillcrest Drive, Holiday Island, AR 72631
MLS# 1330669Listed by: KELLER WILLIAMS MARKET PRO REALTY BRANCH OFFICE - New
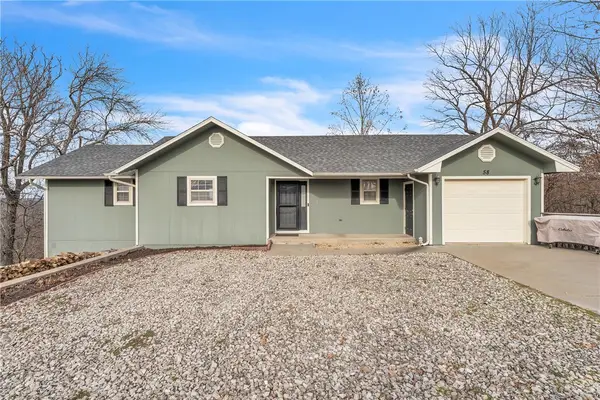 $289,000Active3 beds 2 baths1,808 sq. ft.
$289,000Active3 beds 2 baths1,808 sq. ft.58 Cypress Point Lane, Holiday Island, AR 72631
MLS# 1330670Listed by: KELLER WILLIAMS MARKET PRO REALTY BRANCH OFFICE - New
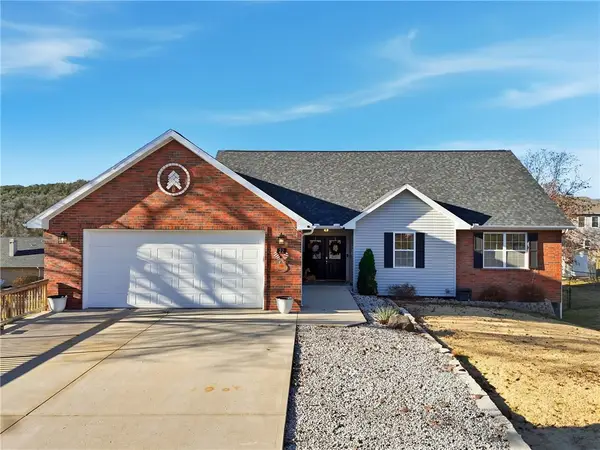 $579,900Active5 beds 3 baths3,388 sq. ft.
$579,900Active5 beds 3 baths3,388 sq. ft.22 Bandy Drive, Holiday Island, AR 72631
MLS# 1329659Listed by: COLDWELL BANKER K-C REALTY - New
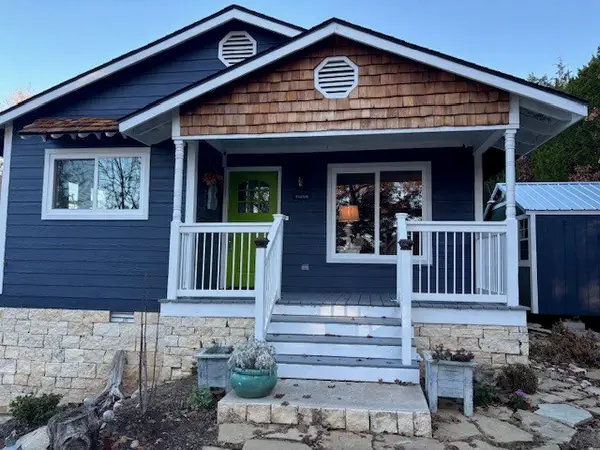 $325,000Active3 beds 2 baths1,240 sq. ft.
$325,000Active3 beds 2 baths1,240 sq. ft.217 Stateline Drive, Holiday Island, AR 72631
MLS# 1330718Listed by: ALL SEASONS MW REALTY 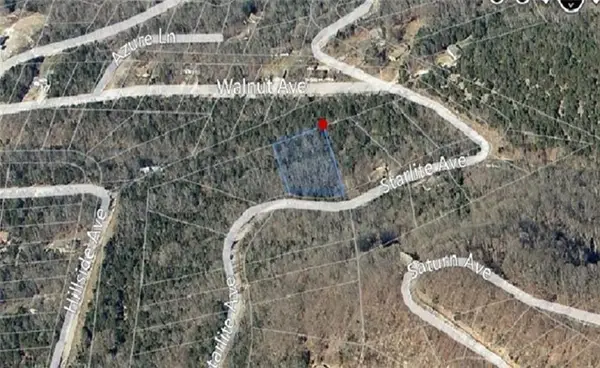 $5,500Active0.99 Acres
$5,500Active0.99 Acres34 Starlite Avenue, Holiday Island, AR 72631
MLS# 1288476Listed by: CONNECT REALTY- New
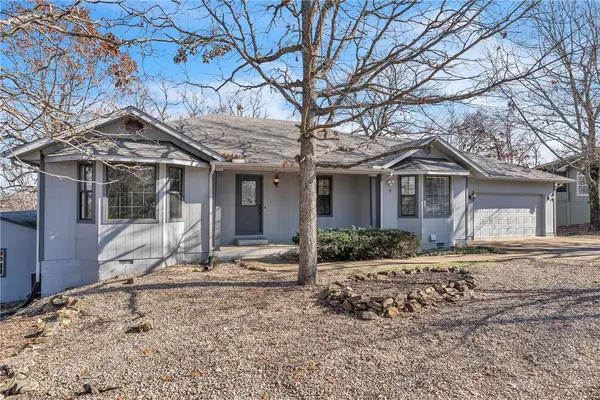 $340,000Active4 beds 3 baths2,448 sq. ft.
$340,000Active4 beds 3 baths2,448 sq. ft.34 Mission Hills Lane, Holiday Island, AR 72631
MLS# 1330173Listed by: KELLER WILLIAMS MARKET PRO REALTY BRANCH OFFICE - New
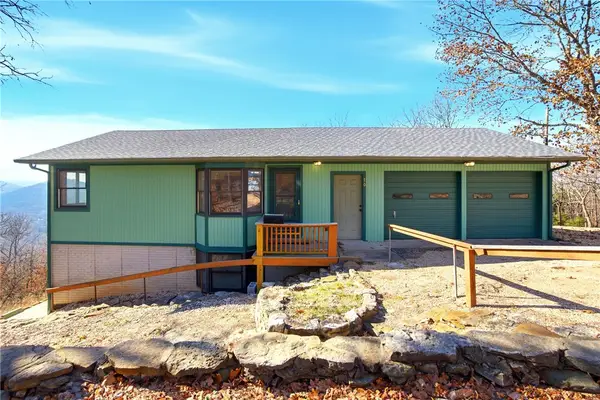 $279,000Active2 beds 2 baths1,944 sq. ft.
$279,000Active2 beds 2 baths1,944 sq. ft.70 Pleasant Ridge Drive, Holiday Island, AR 72631
MLS# 1330358Listed by: HOLIDAY ISLAND REALTY - New
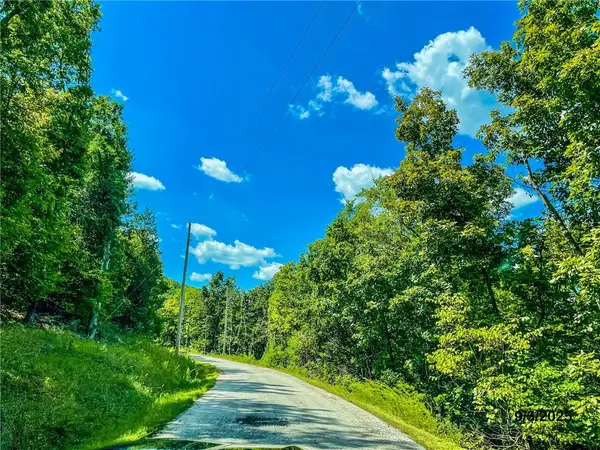 $13,999Active0.29 Acres
$13,999Active0.29 AcresTBD Thunderbird Lane, Holiday Island, AR 72631
MLS# 1330349Listed by: UNITED COUNTRY COUNTRYSIDE REALTY - New
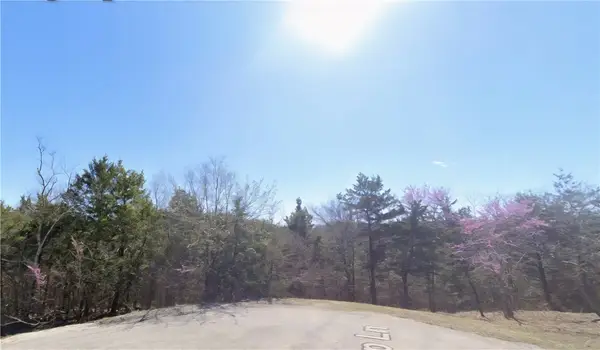 $12,500Active1.35 Acres
$12,500Active1.35 AcresLot 38 Suntop Lane, Holiday Island, AR 72631
MLS# 1330321Listed by: REMAX REAL ESTATE RESULTS
