6 Belaire Drive, Holiday Island, AR 72631
Local realty services provided by:Better Homes and Gardens Real Estate Journey
Listed by: karen kinsel
Office: century 21 woodland real estate beaver lake
MLS#:1316618
Source:AR_NWAR
Price summary
- Price:$384,000
- Price per sq. ft.:$144.31
- Monthly HOA dues:$69.75
About this home
One level living with 4th bedroom suite on second level only. 2 car garage with golf cart 3rd bay. 242 sf in garage that is heated and cooled. Nicely landscaped with rock wall and decorative lighting in trees in front of home. Faces golf course and really convenient to grocery, gas station, resturants, post office, hardware store, Dollar General, and more. A short drive to the marina and pools. Country Club is nearby as well as abundant amenities, unique to Holiday Island. Nice outdoor spaces to relax. Lots of things to do at Holiday Island or a quick drive into Historic Eureka Springs for a scenic train or trolley ride or shopping in a variety of unique stores with great places to dine. Or just set in the park and watch all the interesting people who are drawn to our neat little town, often has live music. Living in the Ozarks just doesn't get better than this. Holiday Island is also near the MO border where Roaring River Trout hackery w fishing, camping and Eagle watching, all take place nearby.
Contact an agent
Home facts
- Year built:1994
- Listing ID #:1316618
- Added:209 day(s) ago
- Updated:February 26, 2026 at 08:51 AM
Rooms and interior
- Bedrooms:4
- Total bathrooms:3
- Full bathrooms:3
- Flooring:Carpet, Tile, Wood
- Kitchen Description:Built-In Oven, Built-In Range, Dishwasher, Electric Cooktop, Electric Water Heater, Pantry, Refrigerator
- Living area:2,661 sq. ft.
Heating and cooling
- Cooling:Heat Pump
- Heating:Central, Electric, Heat Pump
Structure and exterior
- Roof:Architectural, Shingle
- Year built:1994
- Building area:2,661 sq. ft.
- Lot area:0.23 Acres
- Lot Features:Central Business District, City Lot, Landscaped, Level, Near Golf Course, Near Park, On Golf Course, Resort Property, Subdivision, Views, Wooded
- Architectural Style:Ranch
- Construction Materials:Brick, Vinyl Siding
- Exterior Features:Covered, Deck, Porch
- Foundation Description:Block, Cellar
- Levels:1 Story
Utilities
- Water:Public, Water Available
- Sewer:Sewer Available
Finances and disclosures
- Price:$384,000
- Price per sq. ft.:$144.31
- Tax amount:$1,289
Features and amenities
- Appliances:Built-In Oven, Built-In Range, Dishwasher, Electric Water Heater, Refrigerator
- Laundry features:Dryer Hookup, Washer Hookup
- Amenities:Attic, Cathedral Ceilings, Ceiling Fans, Central Vacuum, Pantry, Security Service, Smoke Detectors, Storage, Walk-In Closets
- Pool features:Community Pool, Pool
New listings near 6 Belaire Drive
- New
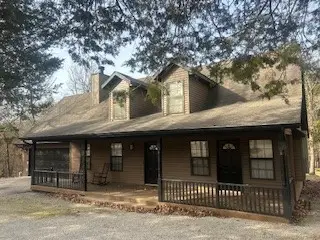 $469,000Active4 beds 2 baths2,342 sq. ft.
$469,000Active4 beds 2 baths2,342 sq. ft.1 Thomas Circle, Eureka Springs, AR 72631
MLS# 1337006Listed by: COLDWELL BANKER K-C REALTY  $15,000Pending0.46 Acres
$15,000Pending0.46 Acres76 Twin Peak Drive, Eureka Springs, AR 72631
MLS# 1330042Listed by: VIRIDIAN REAL ESTATE $374,900Active3 beds 5 baths2,208 sq. ft.
$374,900Active3 beds 5 baths2,208 sq. ft.26 Stateline Drive, Eureka Springs, AR 72631
MLS# 1300628Listed by: COLDWELL BANKER K-C REALTY- New
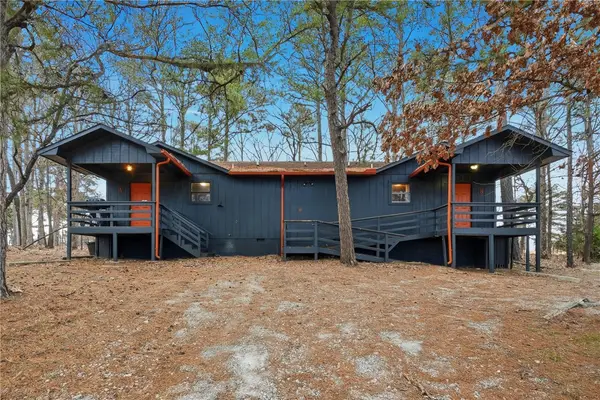 $215,000Active-- beds -- baths1,404 sq. ft.
$215,000Active-- beds -- baths1,404 sq. ft.6 Rancho Vista Lane, Eureka Springs, AR 72631
MLS# 1337032Listed by: CENTURY 21 WOODLAND REAL ESTATE 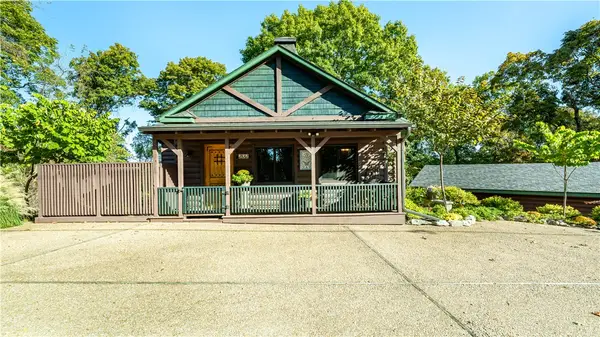 $550,000Active3 beds 3 baths2,296 sq. ft.
$550,000Active3 beds 3 baths2,296 sq. ft.202 Holiday Island Drive, Eureka Springs, AR 72631
MLS# 1326609Listed by: ALL SEASONS MW REALTY $45,000Pending1.74 Acres
$45,000Pending1.74 Acres1 Bluff Lane, Eureka Springs, AR 72631
MLS# 1333182Listed by: KINGS RIVER REALTY LLC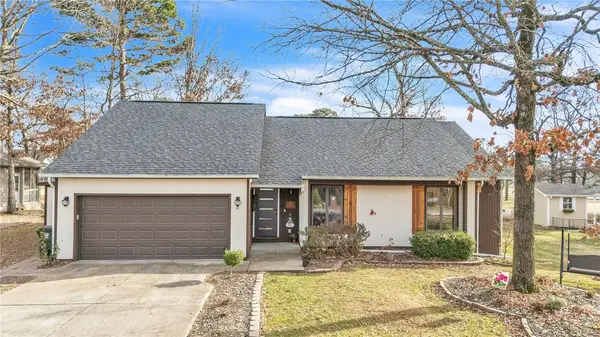 $325,000Active3 beds 2 baths1,896 sq. ft.
$325,000Active3 beds 2 baths1,896 sq. ft.8 Hillcrest Drive, Eureka Springs, AR 72631
MLS# 1330669Listed by: KELLER WILLIAMS MARKET PRO REALTY BRANCH OFFICE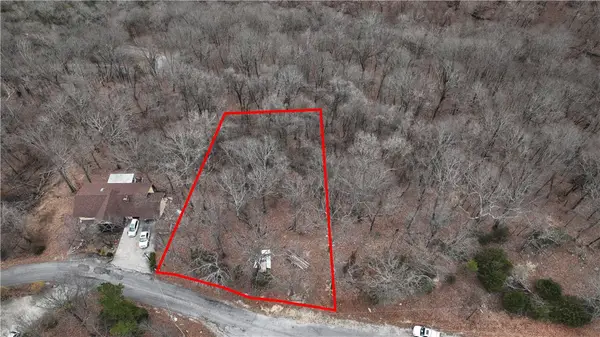 $13,900Active0.62 Acres
$13,900Active0.62 AcresTBD Burkimo Lane, Eureka Springs, AR 72631
MLS# 1296838Listed by: MORGAN REAL ESTATE & ASSOCIATE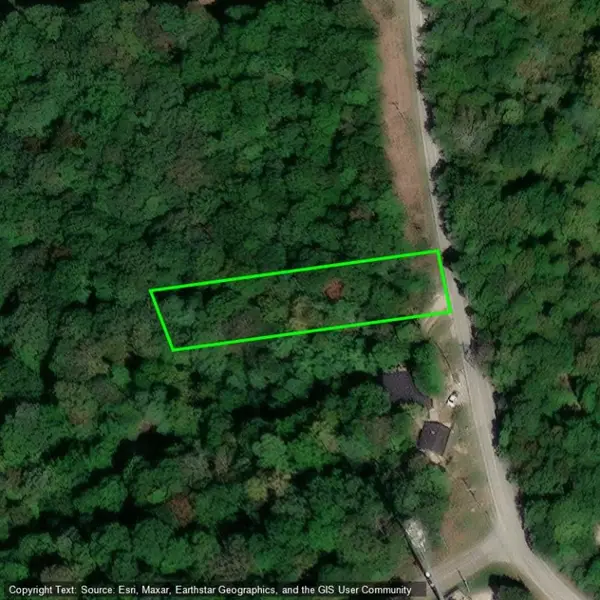 $8,000Active0.56 Acres
$8,000Active0.56 Acres259 Holiday Island Drive, Eureka Springs, AR 72631
MLS# 1311543Listed by: UNITED COUNTRY COUNTRYSIDE REALTY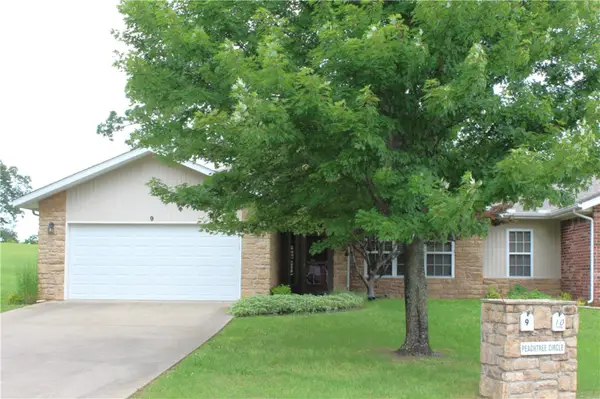 $244,900Active2 beds 2 baths1,934 sq. ft.
$244,900Active2 beds 2 baths1,934 sq. ft.9 Peachtree Circle, Eureka Springs, AR 72631
MLS# 1304285Listed by: KELLER WILLIAMS MARKET PRO REALTY BRANCH EUREKA SP

