6 Hillcrest Drive, Holiday Island, AR 72631
Local realty services provided by:Better Homes and Gardens Real Estate Journey
Listed by:lyla allison
Office:keller williams market pro realty branch office
MLS#:1312699
Source:AR_NWAR
Price summary
- Price:$370,000
- Price per sq. ft.:$145.78
- Monthly HOA dues:$80
About this home
Immaculate home overlooking the beautiful 18 hole golf course. Just minutes from Table Rock Lake and the Holiday Island marina and only a few short miles from Eureka Springs. This home has recent upgrades including all new LVP, new HVAC and a whole house generator too. The welcoming and open floor plan is perfect for large gatherings, stellar views of the scenic surroundings from every room, a living room that features vaulted ceilings, a cozy fireplace and even a built in library nook, a formal dining room for family holidays and special Sunday dinners with family and friends, a thoughtfully designed kitchen with large center island and a pantry, it also features stainless steel appliances and a bay style breakfast nook for more casual meals, large primary suite complete with a beautiful en suite bathroom with double vanity and a huge walk in closet. Two additional bedrooms provide space for guests, game room or a home office. Bonus Sun room leads to the covered cedar deck, rear patio, garden & even a potting shed
Contact an agent
Home facts
- Year built:1995
- Listing ID #:1312699
- Added:91 day(s) ago
- Updated:September 24, 2025 at 05:41 PM
Rooms and interior
- Bedrooms:3
- Total bathrooms:3
- Full bathrooms:2
- Half bathrooms:1
- Living area:2,538 sq. ft.
Heating and cooling
- Cooling:Central Air, Ductless, Electric
- Heating:Central, Electric
Structure and exterior
- Roof:Asphalt, Shingle
- Year built:1995
- Building area:2,538 sq. ft.
- Lot area:0.22 Acres
Utilities
- Water:Public, Water Available
- Sewer:Public Sewer, Sewer Available
Finances and disclosures
- Price:$370,000
- Price per sq. ft.:$145.78
- Tax amount:$1,120
New listings near 6 Hillcrest Drive
- New
 $15,000Active0.36 Acres
$15,000Active0.36 AcresRancho Vista Lane, Holiday Island, AR 72631
MLS# 1323143Listed by: EXP REALTY NWA BRANCH - New
 $8,950Active0.31 Acres
$8,950Active0.31 Acres45 Pleasant Ridge Drive, Holiday Island, AR 72631
MLS# 1322838Listed by: COLDWELL BANKER K-C REALTY (HOLIDAY ISLAND BR OFF) - New
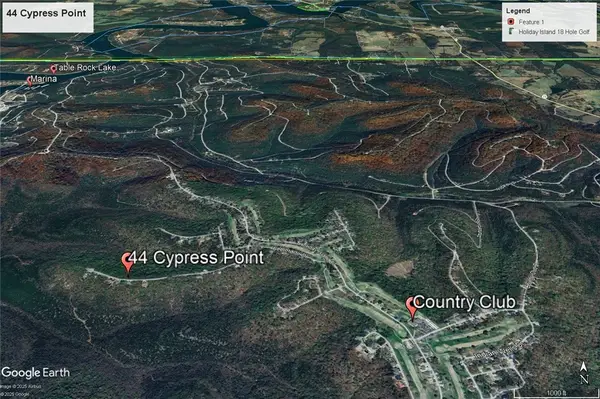 $4,888Active0.36 Acres
$4,888Active0.36 Acres44 Cypress Point Lane, Holiday Island, AR 72631
MLS# 1322612Listed by: KELLER WILLIAMS MARKET PRO REALTY BRANCH EUREKA SP - New
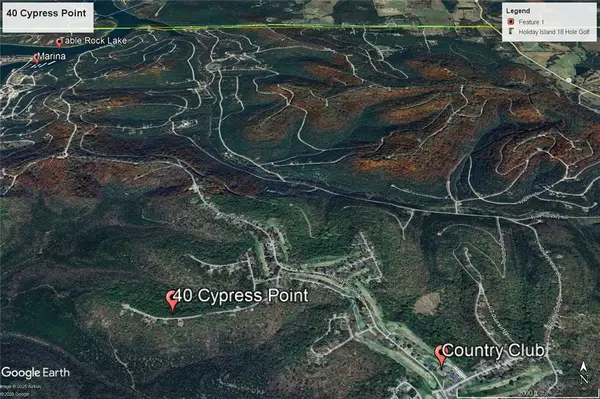 $4,888Active0.36 Acres
$4,888Active0.36 Acres40 Cypress Point Lane, Holiday Island, AR 72631
MLS# 1322618Listed by: KELLER WILLIAMS MARKET PRO REALTY BRANCH EUREKA SP - New
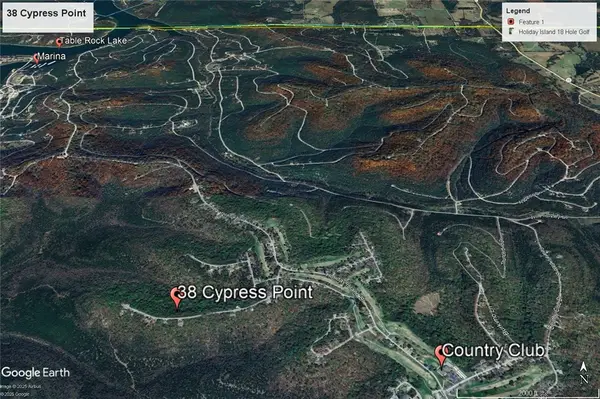 $4,888Active0.31 Acres
$4,888Active0.31 Acres38 Cypress Point Lane, Holiday Island, AR 72631
MLS# 1322623Listed by: KELLER WILLIAMS MARKET PRO REALTY BRANCH EUREKA SP - New
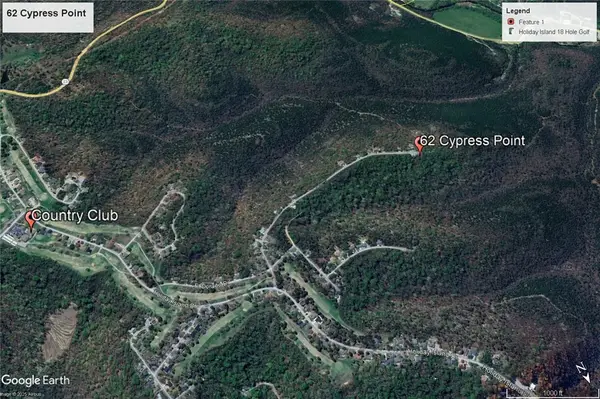 $5,888Active0.66 Acres
$5,888Active0.66 Acres62 Cypress Point Lane, Holiday Island, AR 72631
MLS# 1322557Listed by: KELLER WILLIAMS MARKET PRO REALTY BRANCH EUREKA SP - New
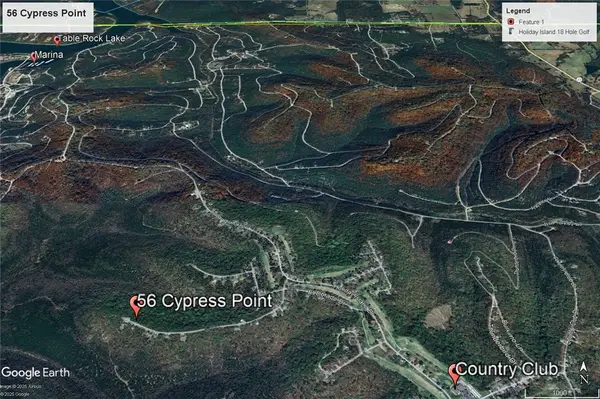 $4,888Active0.36 Acres
$4,888Active0.36 Acres56 Cypress Point Lane, Holiday Island, AR 72631
MLS# 1322559Listed by: KELLER WILLIAMS MARKET PRO REALTY BRANCH EUREKA SP - New
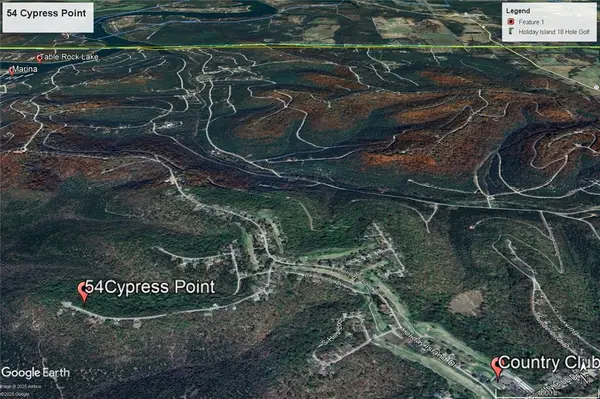 $4,888Active0.36 Acres
$4,888Active0.36 Acres54 Cypress Point Lane, Holiday Island, AR 72631
MLS# 1322560Listed by: KELLER WILLIAMS MARKET PRO REALTY BRANCH EUREKA SP - New
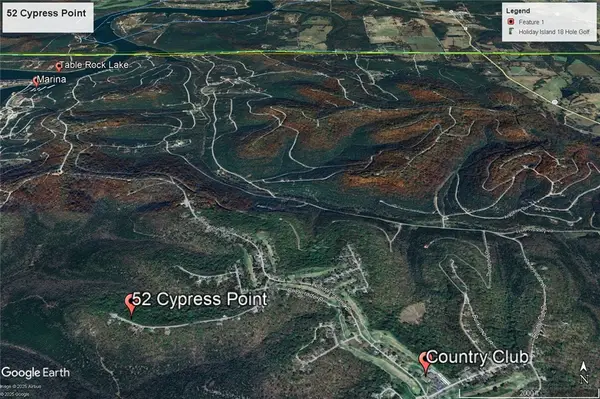 $4,888Active0.36 Acres
$4,888Active0.36 Acres52 Cypress Point Lane, Holiday Island, AR 72631
MLS# 1322608Listed by: KELLER WILLIAMS MARKET PRO REALTY BRANCH EUREKA SP - New
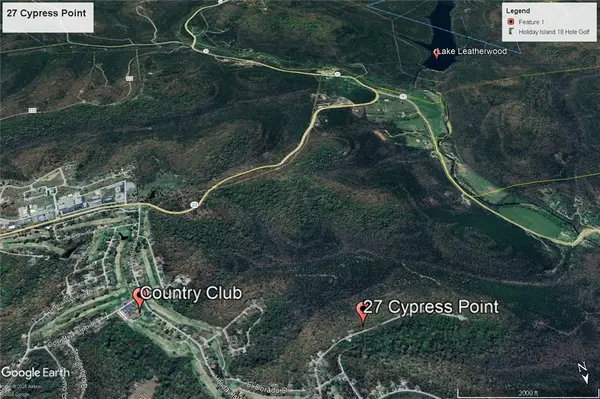 $9,888Active0.34 Acres
$9,888Active0.34 Acres27 Cypress Point Lane, Holiday Island, AR 72631
MLS# 1322532Listed by: KELLER WILLIAMS MARKET PRO REALTY BRANCH EUREKA SP
