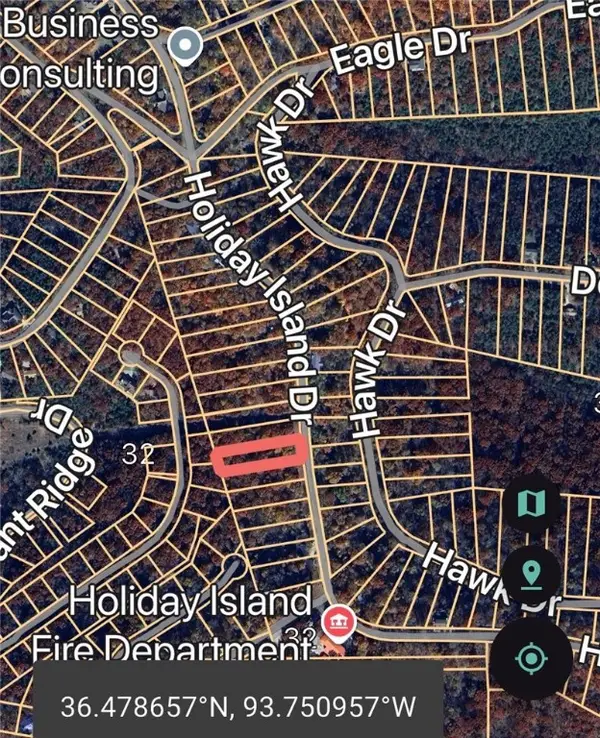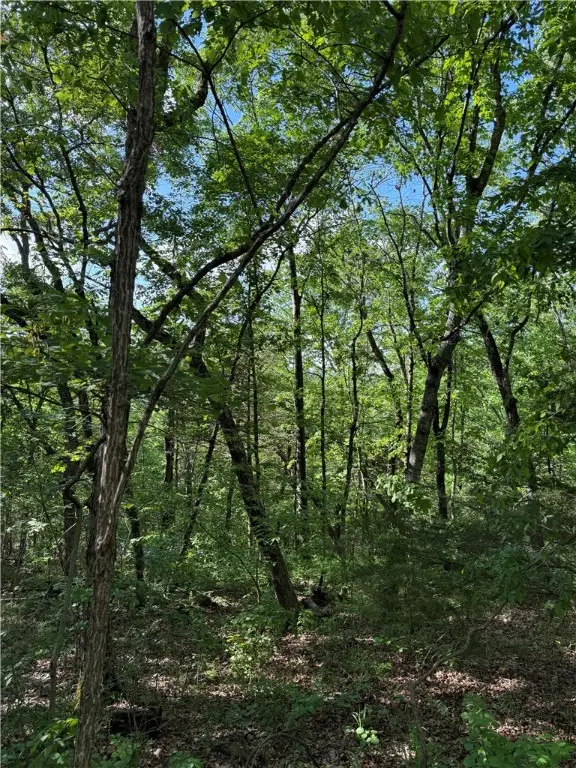60 Shields Spur, Holiday Island, AR 72631
Local realty services provided by:Better Homes and Gardens Real Estate Journey
Listed by: mary ann wooten
Office: all seasons mw realty
MLS#:1325984
Source:AR_NWAR
Price summary
- Price:$650,000
- Price per sq. ft.:$213.96
- Monthly HOA dues:$112.33
About this home
Brick and stone home built w/ attention to detail & quality craftsmanship. The kitchen features custom cabinetry, granite countertops, pull-out drawers, pantry, built-in double ovens, built-in microwave, & a new refrigerator. The main level includes a split floor plan w/ a spacious primary suite offering a walk-in shower, his & her closets, double vanity, & soaking tub. Two additional bedrooms share a Jack & Jill bath. Enjoy beautiful views of the Executive Golf Course, pond, & butterfly garden from the composite deck w/ a hot tub that conveys. A double garage is also located on the main level. The lower level offers two additional garages—one heated and cooled with a closet that was previously a bedroom and can be converted back if desired—plus a large wet bar perfect for entertaining and a screened-in porch for relaxing outdoors. Located near pools, pickleball, tennis and basketball courts, miniature golf, shuffleboard, & horseshoes. This home combines comfort, elegance, and scenic golf course living at its best.
Contact an agent
Home facts
- Year built:2004
- Listing ID #:1325984
- Added:115 day(s) ago
- Updated:February 11, 2026 at 03:25 PM
Rooms and interior
- Bedrooms:4
- Total bathrooms:4
- Full bathrooms:3
- Half bathrooms:1
- Living area:3,038 sq. ft.
Heating and cooling
- Cooling:Central Air
- Heating:Central, Electric, Propane
Structure and exterior
- Roof:Asphalt, Shingle
- Year built:2004
- Building area:3,038 sq. ft.
- Lot area:0.87 Acres
Finances and disclosures
- Price:$650,000
- Price per sq. ft.:$213.96
- Tax amount:$2,450
New listings near 60 Shields Spur
- New
 $398,000Active4 beds 4 baths2,826 sq. ft.
$398,000Active4 beds 4 baths2,826 sq. ft.43 S Hills Loop, Holiday Island, AR 72631
MLS# 1335231Listed by: KELLER WILLIAMS MARKET PRO REALTY BRANCH OFFICE - New
 $7,500Active0.88 Acres
$7,500Active0.88 AcresHoliday Island, Lot 11 Drive, Eureka Springs, AR 72631
MLS# 1334907Listed by: THE GRIFFIN COMPANY COMMERCIAL DIVISION - BENTONVI - New
 $389,000Active4 beds 3 baths2,750 sq. ft.
$389,000Active4 beds 3 baths2,750 sq. ft.37 La Costa Drive, Holiday Island, AR 72631
MLS# 1334642Listed by: STARFISH CO REAL ESTATE NWA - New
 $12,000Active0.26 Acres
$12,000Active0.26 AcresTBD Merion Drive, Holiday Island, AR 72631
MLS# 1334706Listed by: KELLER WILLIAMS MARKET PRO REALTY BRANCH EUREKA SP - New
 $35,000Active5.16 Acres
$35,000Active5.16 Acres5.16 Acres Summit Drive, Holiday Island, AR 72631
MLS# 1334763Listed by: REMAX REAL ESTATE RESULTS - New
 $260,000Active2 beds 2 baths1,490 sq. ft.
$260,000Active2 beds 2 baths1,490 sq. ft.9C Clover Lane, Holiday Island, AR 72631
MLS# 1334686Listed by: THE AGENCY NORTHWEST ARKANSAS  $4,900Active0.63 Acres
$4,900Active0.63 AcresLot 15 Holiday Island Drive, Holiday Island, AR 72631
MLS# 1334160Listed by: LIMBIRD REAL ESTATE GROUP $4,900Active0.33 Acres
$4,900Active0.33 Acres31 Burkimo Lane, Holiday Island, AR 72631
MLS# 1333952Listed by: WMS REAL ESTATE COMPANY $4,500Active0.48 Acres
$4,500Active0.48 AcresCherokee Place, Holiday Island, AR 72631
MLS# 1333954Listed by: WMS REAL ESTATE COMPANY $10,000Active0.24 Acres
$10,000Active0.24 AcresLot 15 Woodside Lane, Holiday Island, AR 72631
MLS# 1306478Listed by: COLDWELL BANKER K-C REALTY

