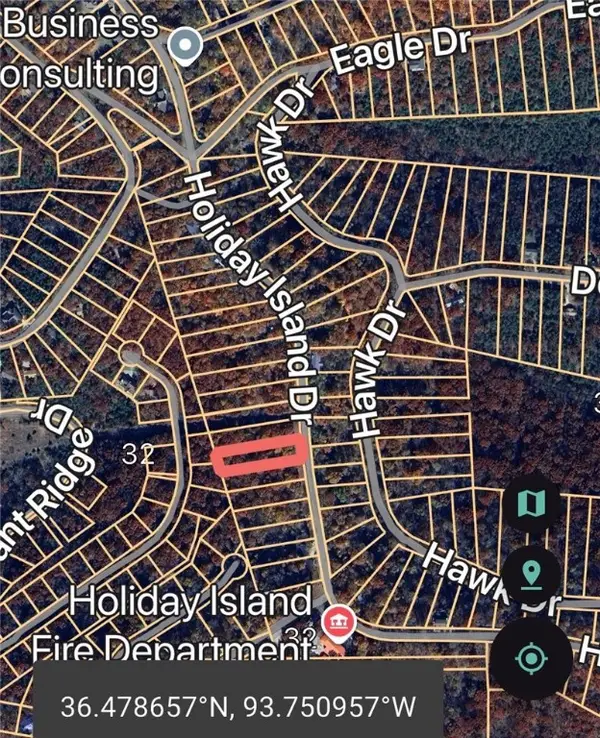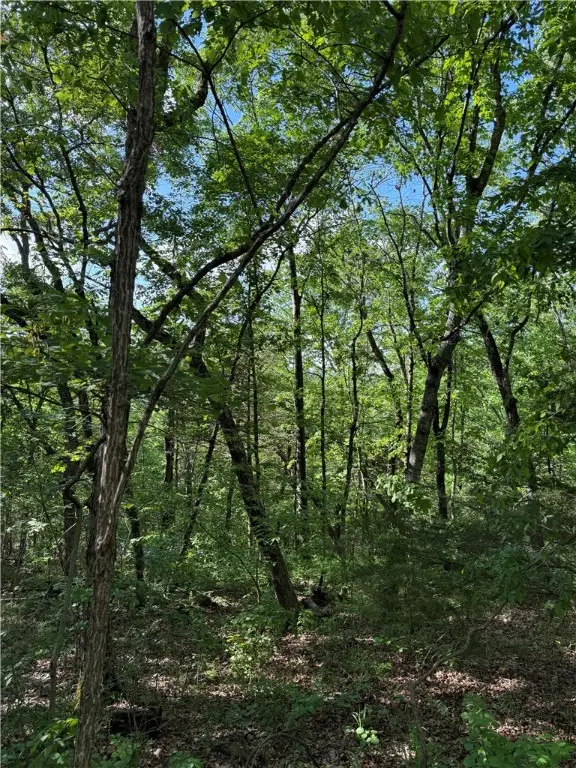- BHGRE®
- Arkansas
- Holiday Island
- 66 Lakeside Drive #106
66 Lakeside Drive #106, Holiday Island, AR 72631
Local realty services provided by:Better Homes and Gardens Real Estate Journey
Listed by: james rusterholz
Office: coldwell banker k-c realty (holiday island br off)
MLS#:1322212
Source:AR_NWAR
Price summary
- Price:$373,500
- Price per sq. ft.:$169.62
About this home
If you've been dreaming of living near the lake with a wide range of amenities just minutes away, this is your opportunity. Nestled in the peaceful community of Holiday Island, this hidden gem offers golf, tennis, pickleball, swimming, fishing, and more—all within a quick 2-minute drive.
This fully furnished, charming 3-bedroom, 2.5-bath home is thoughtfully laid out, offering spacious living in all the right places. Generous storage is found throughout the home, especially in the well-proportioned bedrooms. The oversized garage provides ample space for vehicles, tools, and toys—with a bonus room above that’s perfect for a home office, media room, or creative retreat.
Love spending time outdoors? You’ll adore the large wrap-around front porch—ideal for relaxing with a morning coffee, your favorite book, and sunsets.
Nearby, Eureka Springs is just 10 minutes away, while Rogers, Fayetteville, and Bentonville are all less than an hour’s drive—giving you the best of both quiet retreat and city convenience.
Contact an agent
Home facts
- Year built:1998
- Listing ID #:1322212
- Added:148 day(s) ago
- Updated:February 11, 2026 at 03:25 PM
Rooms and interior
- Bedrooms:3
- Total bathrooms:3
- Full bathrooms:2
- Half bathrooms:1
- Living area:2,202 sq. ft.
Heating and cooling
- Cooling:Central Air, Electric
- Heating:Central
Structure and exterior
- Roof:Architectural, Shingle
- Year built:1998
- Building area:2,202 sq. ft.
- Lot area:0.32 Acres
Utilities
- Water:Public, Water Available
- Sewer:Public Sewer, Sewer Available
Finances and disclosures
- Price:$373,500
- Price per sq. ft.:$169.62
- Tax amount:$2,386
New listings near 66 Lakeside Drive #106
- New
 $398,000Active4 beds 4 baths2,826 sq. ft.
$398,000Active4 beds 4 baths2,826 sq. ft.43 S Hills Loop, Holiday Island, AR 72631
MLS# 1335231Listed by: KELLER WILLIAMS MARKET PRO REALTY BRANCH OFFICE - New
 $7,500Active0.88 Acres
$7,500Active0.88 AcresHoliday Island, Lot 11 Drive, Eureka Springs, AR 72631
MLS# 1334907Listed by: THE GRIFFIN COMPANY COMMERCIAL DIVISION - BENTONVI - New
 $389,000Active4 beds 3 baths2,750 sq. ft.
$389,000Active4 beds 3 baths2,750 sq. ft.37 La Costa Drive, Holiday Island, AR 72631
MLS# 1334642Listed by: STARFISH CO REAL ESTATE NWA - New
 $12,000Active0.26 Acres
$12,000Active0.26 AcresTBD Merion Drive, Holiday Island, AR 72631
MLS# 1334706Listed by: KELLER WILLIAMS MARKET PRO REALTY BRANCH EUREKA SP - New
 $35,000Active5.16 Acres
$35,000Active5.16 Acres5.16 Acres Summit Drive, Holiday Island, AR 72631
MLS# 1334763Listed by: REMAX REAL ESTATE RESULTS - New
 $260,000Active2 beds 2 baths1,490 sq. ft.
$260,000Active2 beds 2 baths1,490 sq. ft.9C Clover Lane, Holiday Island, AR 72631
MLS# 1334686Listed by: THE AGENCY NORTHWEST ARKANSAS  $4,900Active0.63 Acres
$4,900Active0.63 AcresLot 15 Holiday Island Drive, Holiday Island, AR 72631
MLS# 1334160Listed by: LIMBIRD REAL ESTATE GROUP $4,900Active0.33 Acres
$4,900Active0.33 Acres31 Burkimo Lane, Holiday Island, AR 72631
MLS# 1333952Listed by: WMS REAL ESTATE COMPANY $4,500Active0.48 Acres
$4,500Active0.48 AcresCherokee Place, Holiday Island, AR 72631
MLS# 1333954Listed by: WMS REAL ESTATE COMPANY $10,000Active0.24 Acres
$10,000Active0.24 AcresLot 15 Woodside Lane, Holiday Island, AR 72631
MLS# 1306478Listed by: COLDWELL BANKER K-C REALTY

