70 Shields Spur, Holiday Island, AR 72631
Local realty services provided by:Better Homes and Gardens Real Estate Journey
Listed by: sarah massie
Office: weichert, realtors griffin company bentonville
MLS#:1308511
Source:AR_NWAR
Price summary
- Price:$579,000
- Price per sq. ft.:$148.46
- Monthly HOA dues:$67
About this home
Welcome to your dream home in the heart of the Ozarks! Nestled on the lush fairways of Holiday Island’s premier golf course and just 2 minutes from Table Rock Lake and marina access, this beautifully maintained 4 br,4.5 ba home offers the perfect blend of comfort, space, and scenic charm. With nearly 3,900 square feet of living space. This home features multi-level decks ideal for entertaining or simply enjoying panoramic views of the course and surrounding nature. Inside, you’ll find spacious bedrooms, multiple living areas large decks, and a layout perfect for families or hosting guests. Direct golf course frontage. Enjoy close proximity to golf, swimming, hiking trails, local shopping, and all the natural beauty Holiday Island has to offer. Whether you're seeking a full-time residence, a vacation retreat, or an investment opportunity, this home checks all the boxes. Don’t miss your chance to own this gem in one of Arkansas’s best-kept secrets!
Contact an agent
Home facts
- Year built:1999
- Listing ID #:1308511
- Added:211 day(s) ago
- Updated:December 18, 2025 at 03:13 PM
Rooms and interior
- Bedrooms:4
- Total bathrooms:5
- Full bathrooms:4
- Half bathrooms:1
- Living area:3,900 sq. ft.
Heating and cooling
- Cooling:Central Air, Electric
- Heating:Central, Electric
Structure and exterior
- Roof:Architectural, Shingle
- Year built:1999
- Building area:3,900 sq. ft.
- Lot area:0.44 Acres
Finances and disclosures
- Price:$579,000
- Price per sq. ft.:$148.46
- Tax amount:$2,982
New listings near 70 Shields Spur
- New
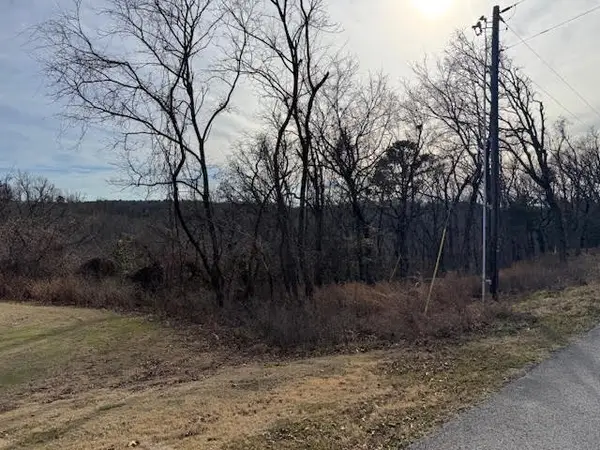 $25,000Active0.36 Acres
$25,000Active0.36 Acres7 S Hills Loop, Holiday Island, AR 72631
MLS# 1330677Listed by: COLDWELL BANKER K-C REALTY (HOLIDAY ISLAND BR OFF) - New
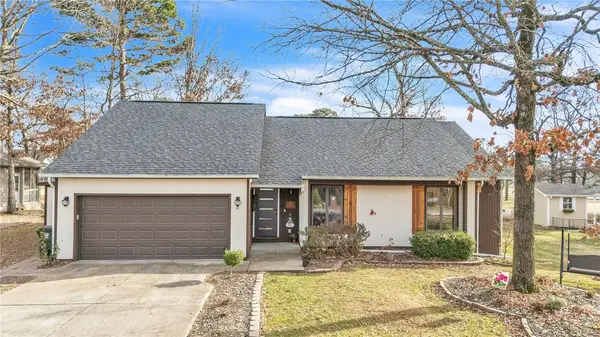 $335,000Active3 beds 2 baths1,896 sq. ft.
$335,000Active3 beds 2 baths1,896 sq. ft.8 Hillcrest Drive, Holiday Island, AR 72631
MLS# 1330669Listed by: KELLER WILLIAMS MARKET PRO REALTY BRANCH OFFICE - New
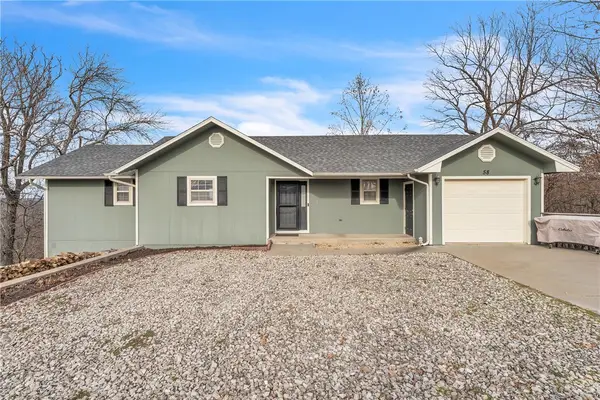 $289,000Active3 beds 2 baths1,808 sq. ft.
$289,000Active3 beds 2 baths1,808 sq. ft.58 Cypress Point Lane, Holiday Island, AR 72631
MLS# 1330670Listed by: KELLER WILLIAMS MARKET PRO REALTY BRANCH OFFICE - New
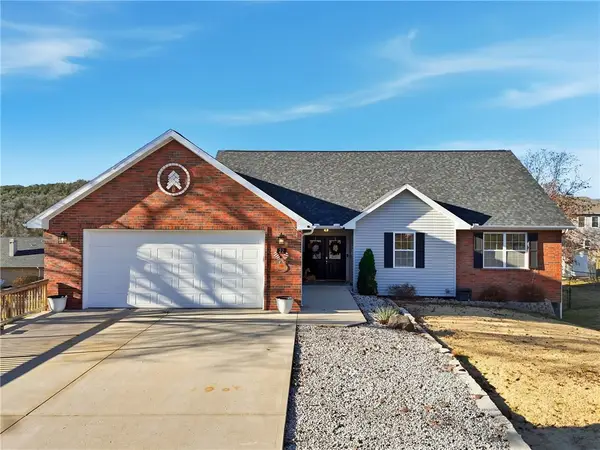 $579,900Active5 beds 3 baths3,388 sq. ft.
$579,900Active5 beds 3 baths3,388 sq. ft.22 Bandy Drive, Holiday Island, AR 72631
MLS# 1329659Listed by: COLDWELL BANKER K-C REALTY - New
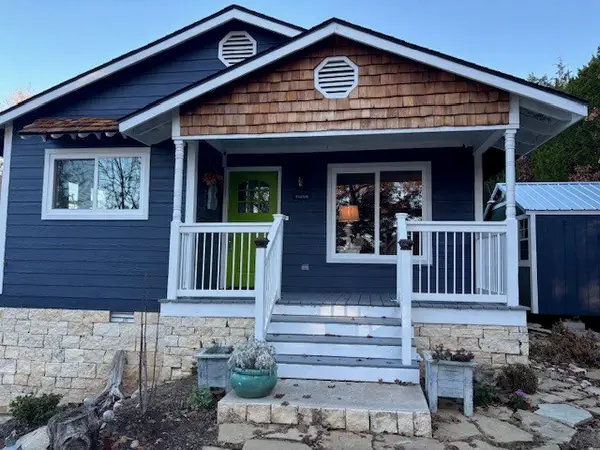 $325,000Active3 beds 2 baths1,240 sq. ft.
$325,000Active3 beds 2 baths1,240 sq. ft.217 Stateline Drive, Holiday Island, AR 72631
MLS# 1330718Listed by: ALL SEASONS MW REALTY 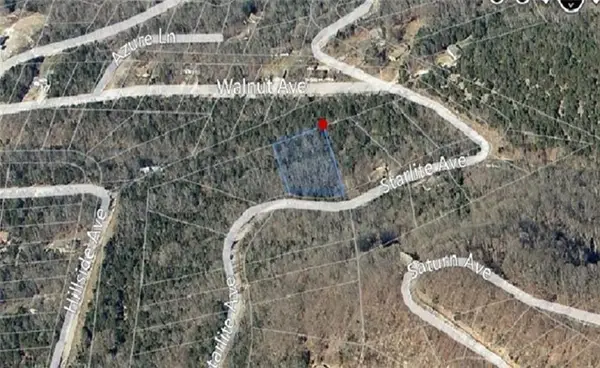 $5,500Active0.99 Acres
$5,500Active0.99 Acres34 Starlite Avenue, Holiday Island, AR 72631
MLS# 1288476Listed by: CONNECT REALTY- New
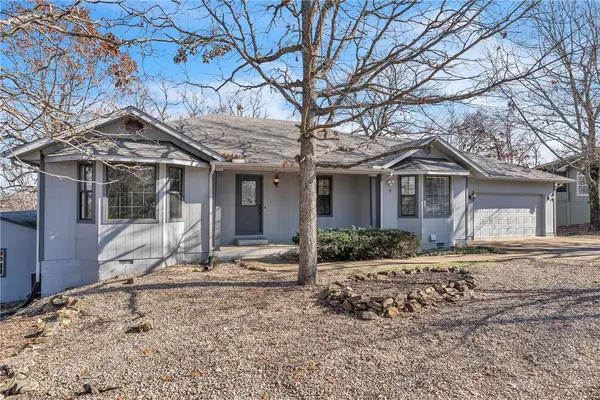 $340,000Active4 beds 3 baths2,448 sq. ft.
$340,000Active4 beds 3 baths2,448 sq. ft.34 Mission Hills Lane, Holiday Island, AR 72631
MLS# 1330173Listed by: KELLER WILLIAMS MARKET PRO REALTY BRANCH OFFICE - New
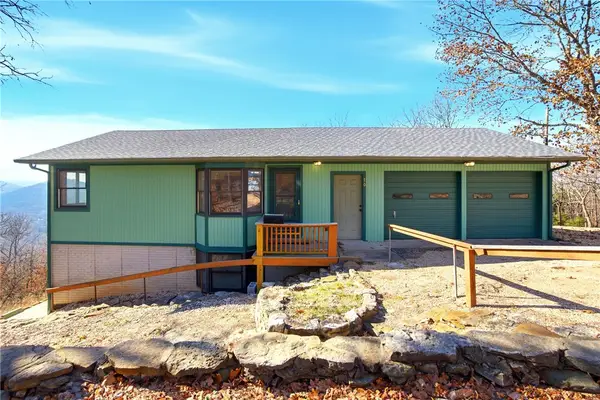 $279,000Active2 beds 2 baths1,944 sq. ft.
$279,000Active2 beds 2 baths1,944 sq. ft.70 Pleasant Ridge Drive, Holiday Island, AR 72631
MLS# 1330358Listed by: HOLIDAY ISLAND REALTY - New
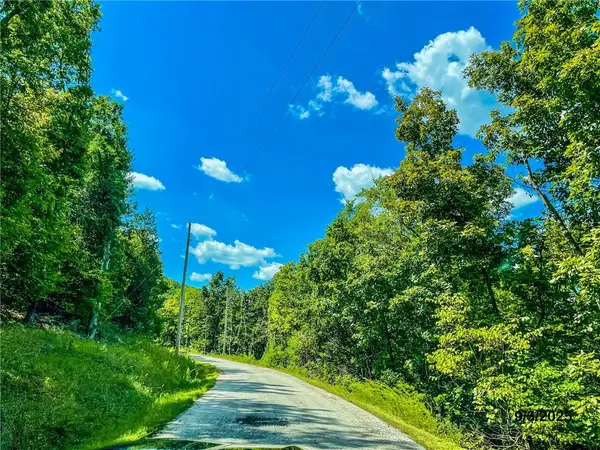 $13,999Active0.29 Acres
$13,999Active0.29 AcresTBD Thunderbird Lane, Holiday Island, AR 72631
MLS# 1330349Listed by: UNITED COUNTRY COUNTRYSIDE REALTY - New
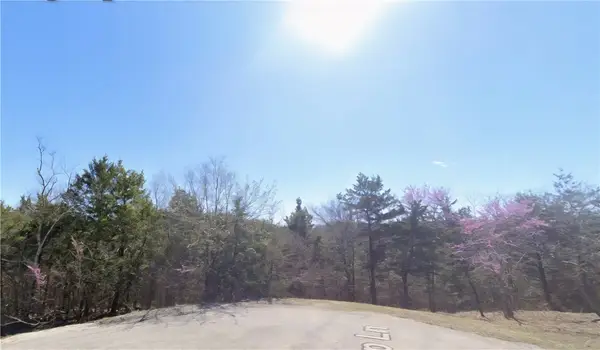 $12,500Active1.35 Acres
$12,500Active1.35 AcresLot 38 Suntop Lane, Holiday Island, AR 72631
MLS# 1330321Listed by: REMAX REAL ESTATE RESULTS
