74 Twin Peak Drive, Holiday Island, AR 72631
Local realty services provided by:Better Homes and Gardens Real Estate Journey
Listed by: amanda knapp, robert knapp
Office: coldwell banker k-c realty
MLS#:1308377
Source:AR_NWAR
Price summary
- Price:$296,700
- Price per sq. ft.:$120.12
- Monthly HOA dues:$69.58
About this home
Surrounded by the natural beauty of Holiday Island, this 3 bed, 3 bath, 2,470 sq ft home captures breathtaking Ozark Mountain views & delivers a treehouse-like experience. Step inside to a spacious, thoughtfully designed layout with endless storage & multiple living areas to enjoy. The main level showcases a tall vaulted-ceiling living room with a gas fireplace, a flexible space for dining or an office, a large kitchen with warm oak cabinetry & a cozy breakfast nook leading to the back deck. The primary suite has a huge walk-in closet & a en suite bathroom featuring a double vanity, soaking tub & a separate shower. Downstairs, discover a second living area, kitchenette, 2 bedrooms, & access to a large lower deck—ideal for guests or multi-generational living. Enjoy the outdoors with a large backyard perfect for gardening, plus an oversized garage for added utility. Located just minutes from Table Rock Lake Marina & Holiday Island’s amenities including the recreation center with the pool, golf course, tennis & more.
Contact an agent
Home facts
- Year built:2005
- Listing ID #:1308377
- Added:228 day(s) ago
- Updated:January 06, 2026 at 03:22 PM
Rooms and interior
- Bedrooms:3
- Total bathrooms:3
- Full bathrooms:2
- Half bathrooms:1
- Living area:2,470 sq. ft.
Heating and cooling
- Cooling:Central Air, Electric
- Heating:Central, Propane
Structure and exterior
- Roof:Architectural, Shingle
- Year built:2005
- Building area:2,470 sq. ft.
- Lot area:0.56 Acres
Utilities
- Water:Public, Water Available
- Sewer:Public Sewer, Sewer Available
Finances and disclosures
- Price:$296,700
- Price per sq. ft.:$120.12
- Tax amount:$2,361
New listings near 74 Twin Peak Drive
- New
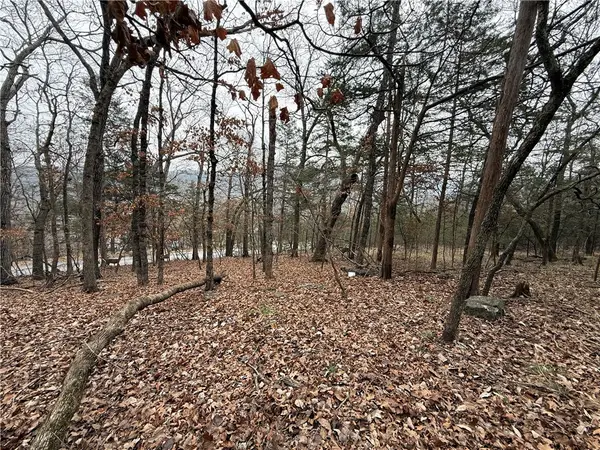 $15,000Active0.35 Acres
$15,000Active0.35 AcresTBD Beaver Drive, Holiday Island, AR 72631
MLS# 1331521Listed by: COLDWELL BANKER K-C REALTY - New
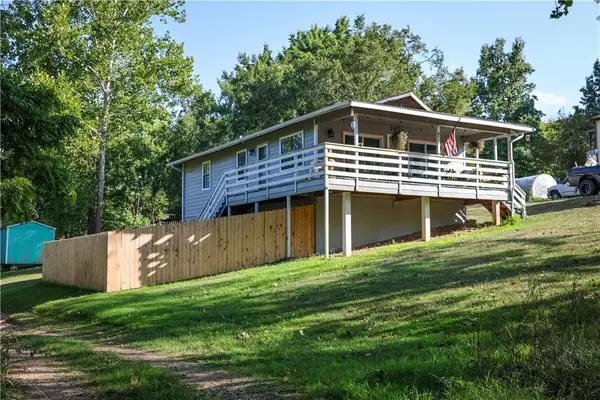 $196,700Active2 beds 2 baths1,008 sq. ft.
$196,700Active2 beds 2 baths1,008 sq. ft.124 Stateline Drive, Holiday Island, AR 72631
MLS# 1331314Listed by: COLDWELL BANKER K-C REALTY 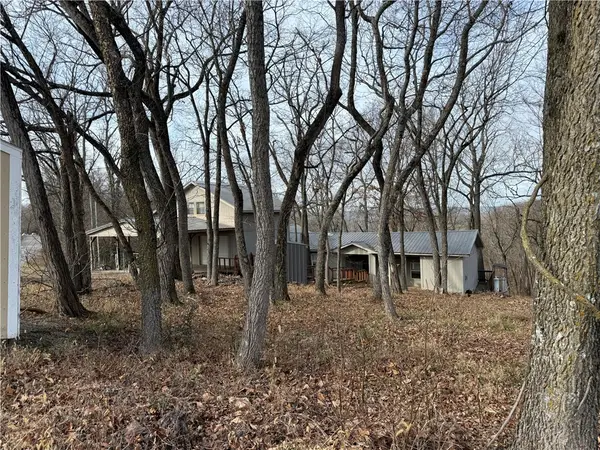 $165,000Active2 beds 3 baths2,100 sq. ft.
$165,000Active2 beds 3 baths2,100 sq. ft.101 Saturn Avenue, Holiday Island, AR 72631
MLS# 1328518Listed by: ALL SEASONS MW REALTY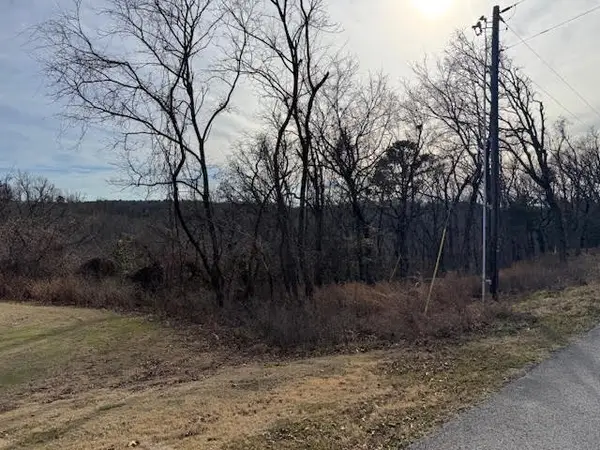 $25,000Active0.36 Acres
$25,000Active0.36 Acres7 S Hills Loop, Holiday Island, AR 72631
MLS# 1330677Listed by: COLDWELL BANKER K-C REALTY (HOLIDAY ISLAND BR OFF)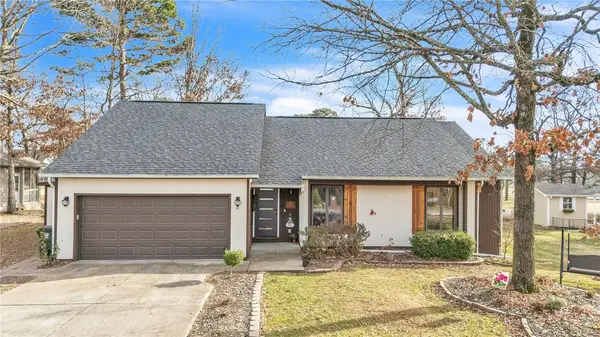 $325,000Active3 beds 2 baths1,896 sq. ft.
$325,000Active3 beds 2 baths1,896 sq. ft.8 Hillcrest Drive, Holiday Island, AR 72631
MLS# 1330669Listed by: KELLER WILLIAMS MARKET PRO REALTY BRANCH OFFICE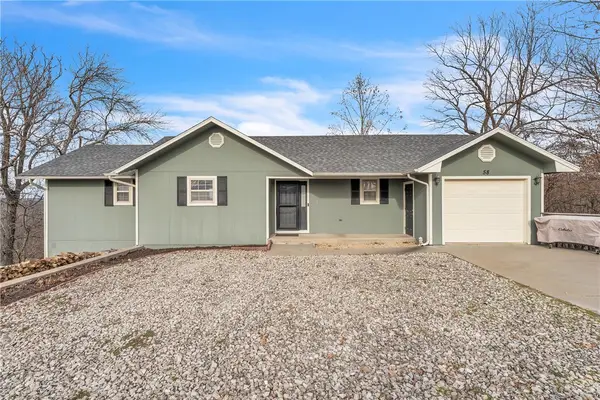 $289,000Active3 beds 2 baths1,808 sq. ft.
$289,000Active3 beds 2 baths1,808 sq. ft.58 Cypress Point Lane, Holiday Island, AR 72631
MLS# 1330670Listed by: KELLER WILLIAMS MARKET PRO REALTY BRANCH OFFICE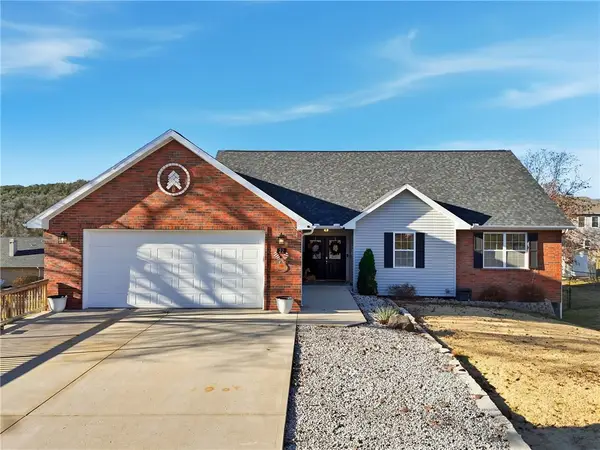 $574,900Active5 beds 3 baths3,388 sq. ft.
$574,900Active5 beds 3 baths3,388 sq. ft.22 Bandy Drive, Holiday Island, AR 72631
MLS# 1329659Listed by: COLDWELL BANKER K-C REALTY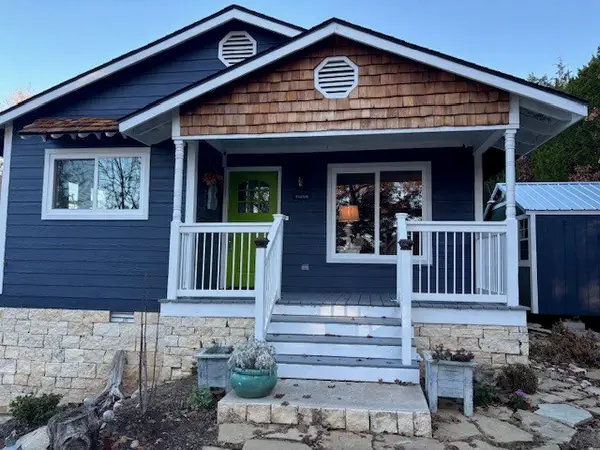 $325,000Active3 beds 2 baths1,240 sq. ft.
$325,000Active3 beds 2 baths1,240 sq. ft.217 Stateline Drive, Holiday Island, AR 72631
MLS# 1330718Listed by: ALL SEASONS MW REALTY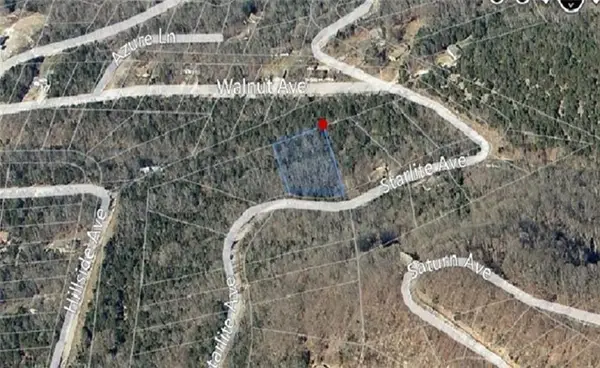 $5,500Active0.99 Acres
$5,500Active0.99 Acres34 Starlite Avenue, Holiday Island, AR 72631
MLS# 1288476Listed by: CONNECT REALTY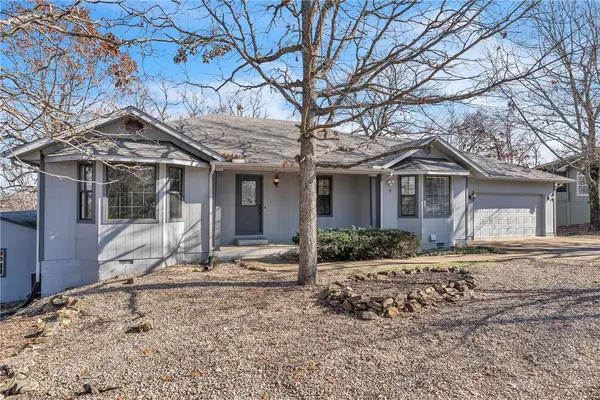 $340,000Active4 beds 3 baths2,448 sq. ft.
$340,000Active4 beds 3 baths2,448 sq. ft.34 Mission Hills Lane, Holiday Island, AR 72631
MLS# 1330173Listed by: KELLER WILLIAMS MARKET PRO REALTY BRANCH OFFICE
