79 Twin Peak Drive, Holiday Island, AR 72631
Local realty services provided by:Better Homes and Gardens Real Estate Journey
Listed by: karen kinsel
Office: century 21 woodland real estate beaver lake
MLS#:1327025
Source:AR_NWAR
Price summary
- Price:$274,900
- Price per sq. ft.:$124.16
- Monthly HOA dues:$69.58
About this home
Affordable Lakeview Home with character. Older home in good condition. Carpet is good, but dated. Sunken Living Room with Large Copper Free Standing wood fireplace. Formal Dining off Kitchen. Loft Bedroom with half bath and two bedrooms on main level with full bath. Full bath with Shower and second kitchen in basement level. Pool table remains with home and some furniture items. Wooden deck needs some TLC. Great Awning over deck makes it a nice afternoon place to view the lake and have afternoon cocktails. Easy access into home and oversized two car garage with one deep bay. Holiday Island Amenities makes this a very nice place to live, which includes its own Grocery/deli, post office, Dollar General, hardware store, etc. and multiple places to eat good food. Two Golf courses, paved walking trails, and a marina, all only minutes from this centrally located home. This is a very popular price range for HI so don't hesitate.
Contact an agent
Home facts
- Year built:1976
- Listing ID #:1327025
- Added:47 day(s) ago
- Updated:December 17, 2025 at 11:37 AM
Rooms and interior
- Bedrooms:3
- Total bathrooms:3
- Full bathrooms:2
- Half bathrooms:1
- Living area:2,214 sq. ft.
Heating and cooling
- Cooling:Electric, Heat Pump
- Heating:Heat Pump
Structure and exterior
- Roof:Architectural, Shingle
- Year built:1976
- Building area:2,214 sq. ft.
- Lot area:0.38 Acres
Utilities
- Water:Public, Water Available
- Sewer:Public Sewer, Sewer Available
Finances and disclosures
- Price:$274,900
- Price per sq. ft.:$124.16
- Tax amount:$1,318
New listings near 79 Twin Peak Drive
- New
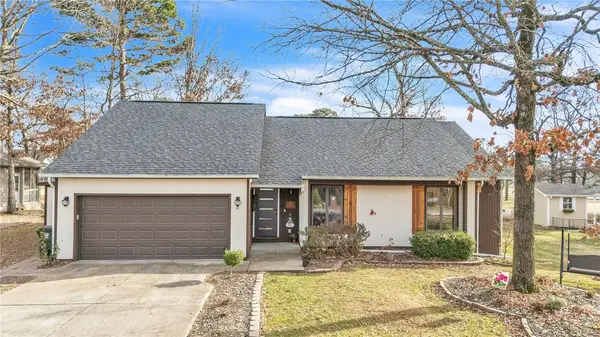 $335,000Active3 beds 2 baths1,896 sq. ft.
$335,000Active3 beds 2 baths1,896 sq. ft.8 Hillcrest Drive, Holiday Island, AR 72631
MLS# 1330669Listed by: KELLER WILLIAMS MARKET PRO REALTY BRANCH OFFICE - New
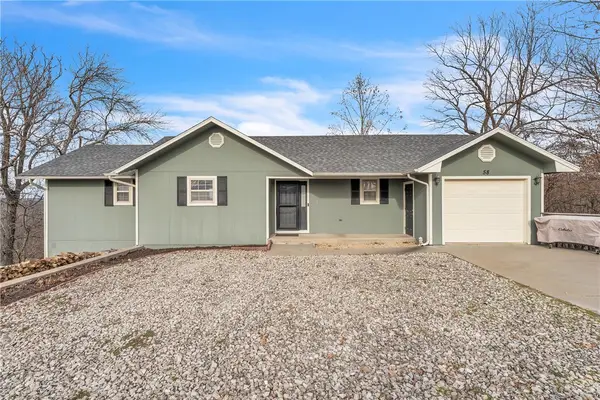 $289,000Active3 beds 2 baths1,808 sq. ft.
$289,000Active3 beds 2 baths1,808 sq. ft.58 Cypress Point Lane, Holiday Island, AR 72631
MLS# 1330670Listed by: KELLER WILLIAMS MARKET PRO REALTY BRANCH OFFICE - New
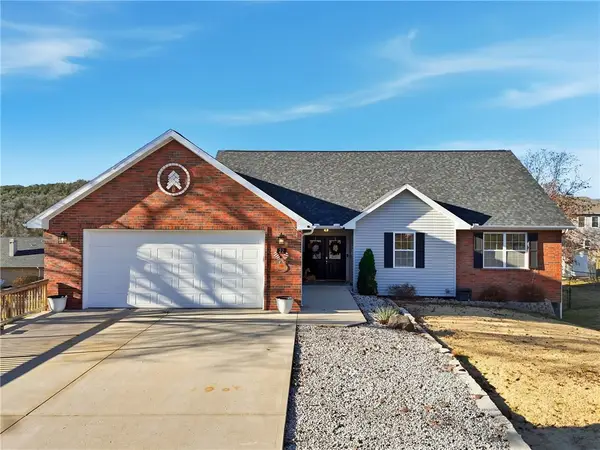 $579,900Active5 beds 3 baths3,388 sq. ft.
$579,900Active5 beds 3 baths3,388 sq. ft.22 Bandy Drive, Holiday Island, AR 72631
MLS# 1329659Listed by: COLDWELL BANKER K-C REALTY - New
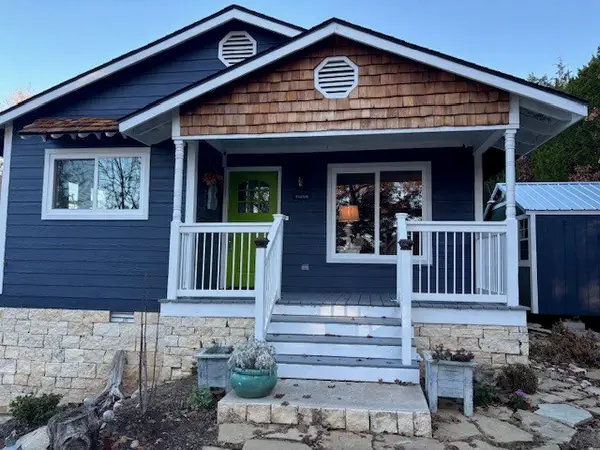 $325,000Active3 beds 2 baths1,240 sq. ft.
$325,000Active3 beds 2 baths1,240 sq. ft.217 Stateline Drive, Holiday Island, AR 72631
MLS# 1330718Listed by: ALL SEASONS MW REALTY 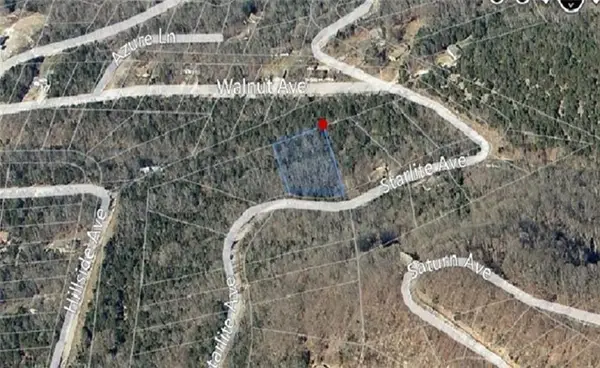 $5,500Active0.99 Acres
$5,500Active0.99 Acres34 Starlite Avenue, Holiday Island, AR 72631
MLS# 1288476Listed by: CONNECT REALTY- New
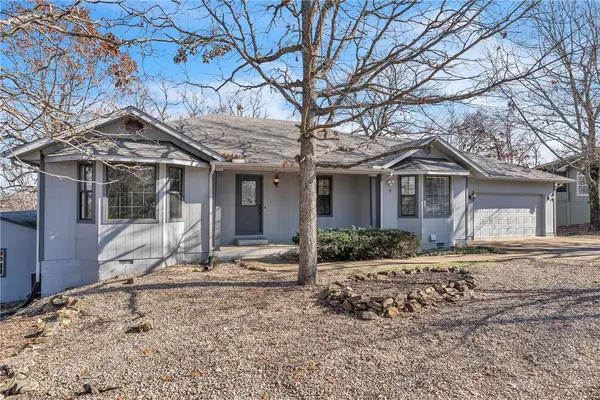 $340,000Active4 beds 3 baths2,448 sq. ft.
$340,000Active4 beds 3 baths2,448 sq. ft.34 Mission Hills Lane, Holiday Island, AR 72631
MLS# 1330173Listed by: KELLER WILLIAMS MARKET PRO REALTY BRANCH OFFICE - New
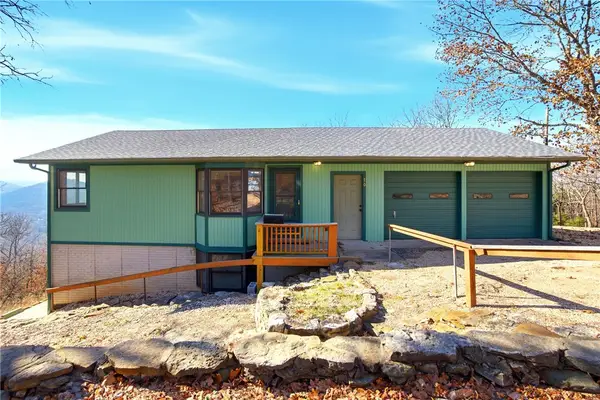 $279,000Active2 beds 2 baths1,944 sq. ft.
$279,000Active2 beds 2 baths1,944 sq. ft.70 Pleasant Ridge Drive, Holiday Island, AR 72631
MLS# 1330358Listed by: HOLIDAY ISLAND REALTY - New
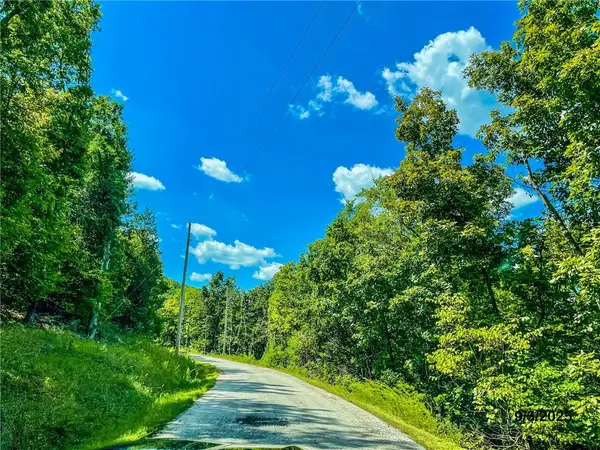 $13,999Active0.29 Acres
$13,999Active0.29 AcresTBD Thunderbird Lane, Holiday Island, AR 72631
MLS# 1330349Listed by: UNITED COUNTRY COUNTRYSIDE REALTY - New
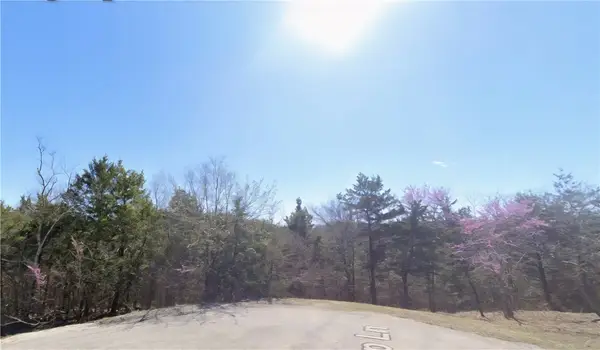 $12,500Active1.35 Acres
$12,500Active1.35 AcresLot 38 Suntop Lane, Holiday Island, AR 72631
MLS# 1330321Listed by: REMAX REAL ESTATE RESULTS 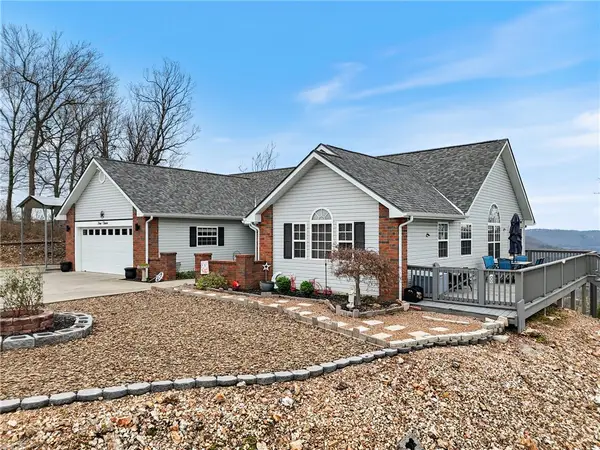 $462,000Pending3 beds 2 baths1,825 sq. ft.
$462,000Pending3 beds 2 baths1,825 sq. ft.311 Holiday Island Drive, Holiday Island, AR 72631
MLS# 1330068Listed by: HOLIDAY ISLAND REALTY
