8 Blackfoot Drive, Holiday Island, AR 72631
Local realty services provided by:Better Homes and Gardens Real Estate Journey
8 Blackfoot Drive,Holiday Island, AR 72631
$199,000
- 2 Beds
- 1 Baths
- 1,035 sq. ft.
- Single family
- Pending
Listed by: mindy longoria
Office: fathom realty
MLS#:1317384
Source:AR_NWAR
Price summary
- Price:$199,000
- Price per sq. ft.:$192.27
- Monthly HOA dues:$69.58
About this home
Affordable Lake Life with a View — Minutes from Table Rock & Eureka Springs!
Ready to start your next chapter surrounded by lake vibes and mountain views? This charming home in Holiday Island is perfect for a young couple or single professional ready to live the Ozark dream.
Wake up every day to breathtaking views of the Ozark Mountains from your private deck, then spend your weekends just minutes from Table Rock Lake enjoying boating, kayaking, or fishing. When the sun goes down, you’re only 15 minutes from downtown Eureka Springs—where you’ll find live music, dining, and nightlife.
Move-in ready with updates including a new HVAC system with heat pump, new water heater, sliding glass doors, dishwasher, washer, and dryer-it’s practically brand new! The one-car garage and extra storage under the home give you space for lake gear, tools, or hobbies.
Part of Holiday Island community, you’ll have access to golf courses, a clubhouse, trails, & more—everything you need for fun, relaxation, and connection.
Contact an agent
Home facts
- Year built:2003
- Listing ID #:1317384
- Added:140 day(s) ago
- Updated:December 26, 2025 at 09:04 AM
Rooms and interior
- Bedrooms:2
- Total bathrooms:1
- Full bathrooms:1
- Living area:1,035 sq. ft.
Heating and cooling
- Cooling:Electric
- Heating:Central
Structure and exterior
- Roof:Metal
- Year built:2003
- Building area:1,035 sq. ft.
- Lot area:0.26 Acres
Finances and disclosures
- Price:$199,000
- Price per sq. ft.:$192.27
- Tax amount:$378
New listings near 8 Blackfoot Drive
- New
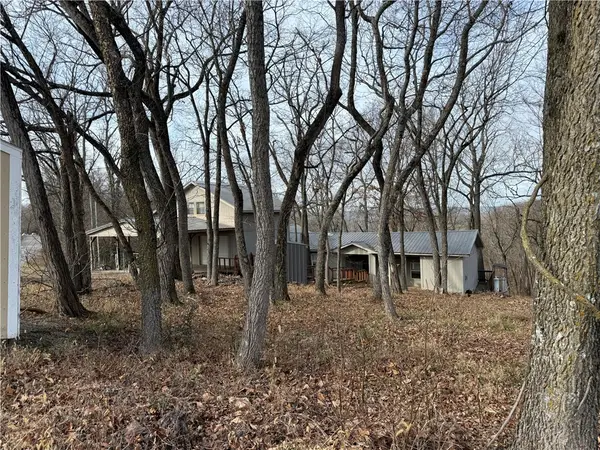 $165,000Active2 beds 3 baths2,100 sq. ft.
$165,000Active2 beds 3 baths2,100 sq. ft.101 Saturn Avenue, Holiday Island, AR 72631
MLS# 1328518Listed by: ALL SEASONS MW REALTY - New
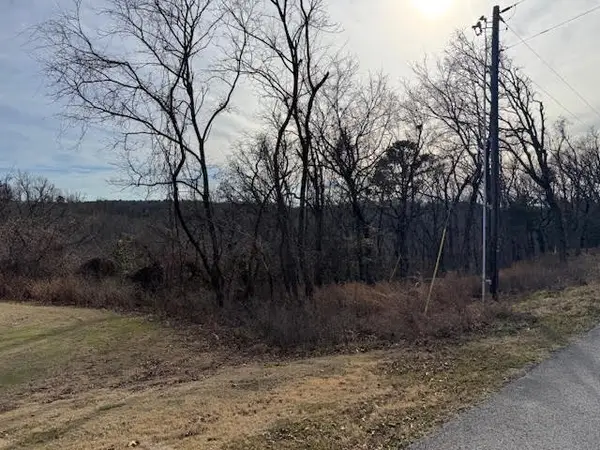 $25,000Active0.36 Acres
$25,000Active0.36 Acres7 S Hills Loop, Holiday Island, AR 72631
MLS# 1330677Listed by: COLDWELL BANKER K-C REALTY (HOLIDAY ISLAND BR OFF) - New
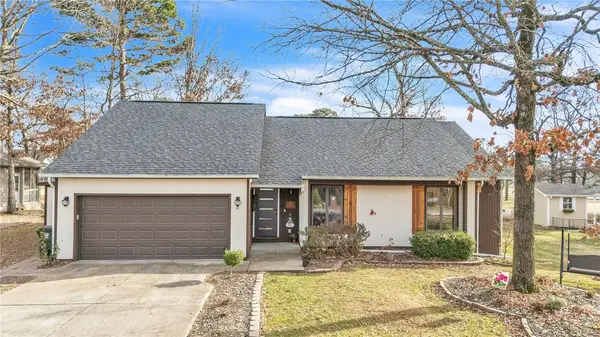 $335,000Active3 beds 2 baths1,896 sq. ft.
$335,000Active3 beds 2 baths1,896 sq. ft.8 Hillcrest Drive, Holiday Island, AR 72631
MLS# 1330669Listed by: KELLER WILLIAMS MARKET PRO REALTY BRANCH OFFICE - New
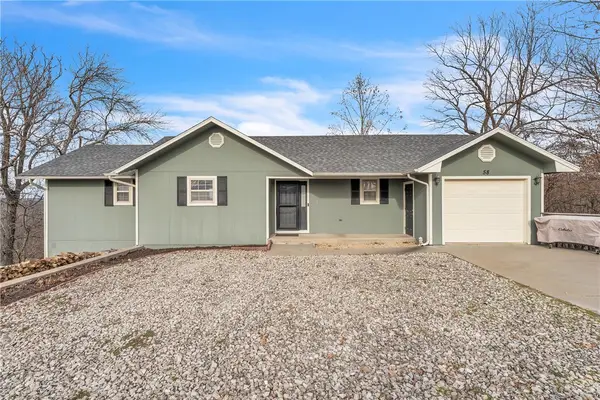 $289,000Active3 beds 2 baths1,808 sq. ft.
$289,000Active3 beds 2 baths1,808 sq. ft.58 Cypress Point Lane, Holiday Island, AR 72631
MLS# 1330670Listed by: KELLER WILLIAMS MARKET PRO REALTY BRANCH OFFICE - New
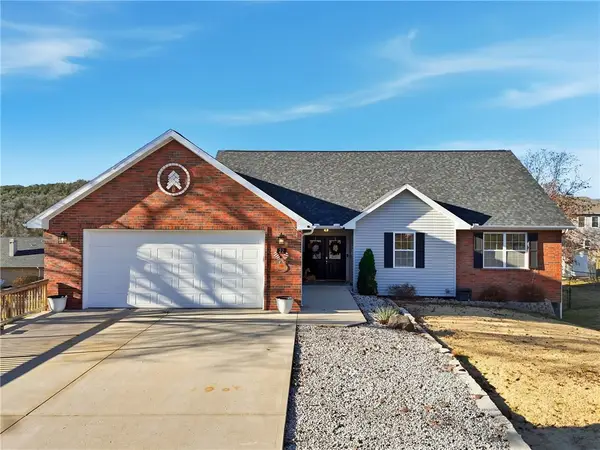 $579,900Active5 beds 3 baths3,388 sq. ft.
$579,900Active5 beds 3 baths3,388 sq. ft.22 Bandy Drive, Holiday Island, AR 72631
MLS# 1329659Listed by: COLDWELL BANKER K-C REALTY - New
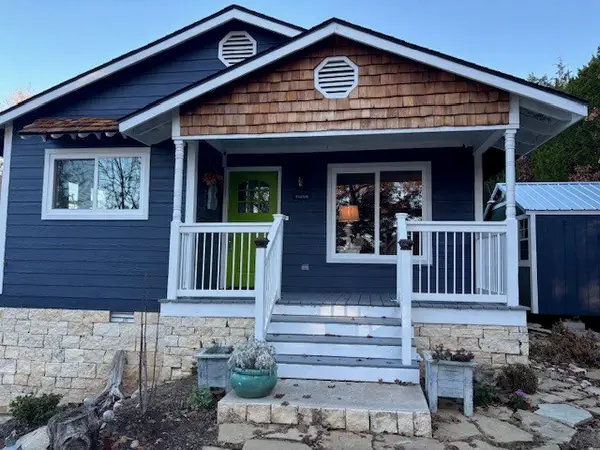 $325,000Active3 beds 2 baths1,240 sq. ft.
$325,000Active3 beds 2 baths1,240 sq. ft.217 Stateline Drive, Holiday Island, AR 72631
MLS# 1330718Listed by: ALL SEASONS MW REALTY 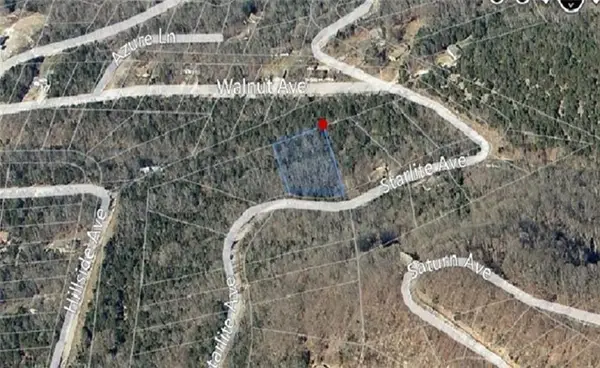 $5,500Active0.99 Acres
$5,500Active0.99 Acres34 Starlite Avenue, Holiday Island, AR 72631
MLS# 1288476Listed by: CONNECT REALTY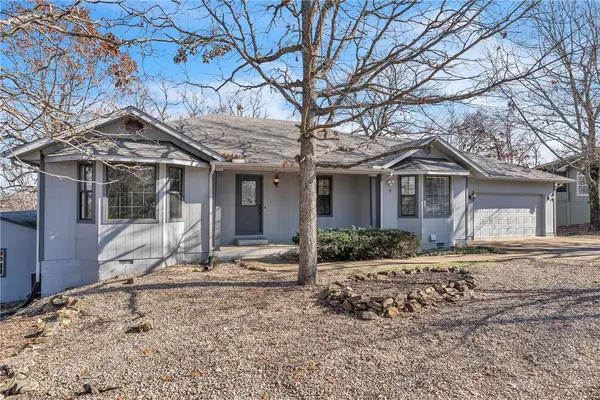 $340,000Active4 beds 3 baths2,448 sq. ft.
$340,000Active4 beds 3 baths2,448 sq. ft.34 Mission Hills Lane, Holiday Island, AR 72631
MLS# 1330173Listed by: KELLER WILLIAMS MARKET PRO REALTY BRANCH OFFICE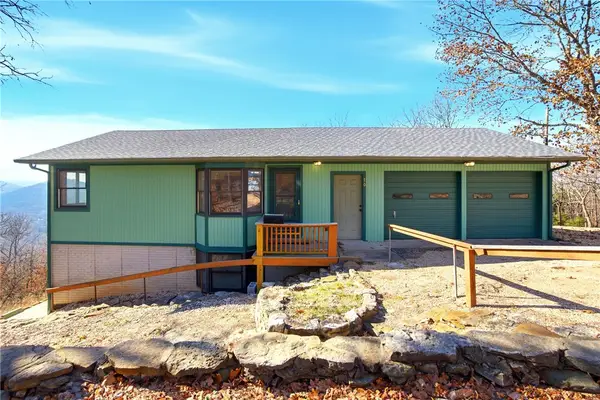 $279,000Active2 beds 2 baths1,944 sq. ft.
$279,000Active2 beds 2 baths1,944 sq. ft.70 Pleasant Ridge Drive, Holiday Island, AR 72631
MLS# 1330358Listed by: HOLIDAY ISLAND REALTY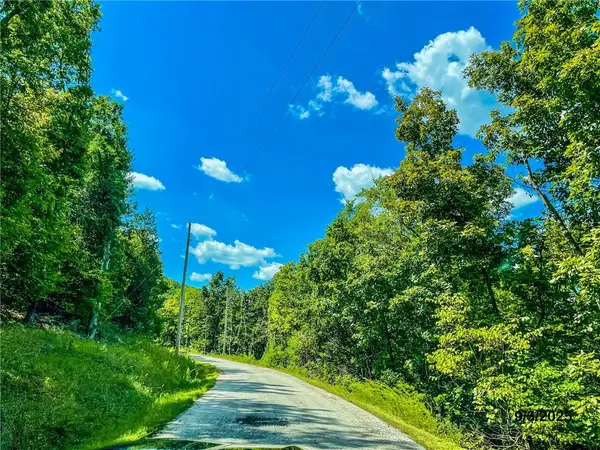 $13,999Active0.29 Acres
$13,999Active0.29 AcresTBD Thunderbird Lane, Holiday Island, AR 72631
MLS# 1330349Listed by: UNITED COUNTRY COUNTRYSIDE REALTY
