8049 Hillside Avenue, Holiday Island, AR 72631
Local realty services provided by:Better Homes and Gardens Real Estate Journey
Listed by: karen kinsel
Office: century 21 woodland real estate beaver lake
MLS#:1325156
Source:AR_NWAR
Price summary
- Price:$329,900
- Price per sq. ft.:$203.64
- Monthly HOA dues:$69.58
About this home
Decorated by Pottery Barn, this home is cute as it can be. Well maintained and easily shown. Covered front and back porches with detached garage in rear of home. Whole House Genrac Generator means you will never go without electric. Circular drive makes easy access to home. Tucked away in one of Holiday Island's hidden neighborhoods giving you the privacy you want yet all the amenities that Holiday Island has to offer. See more at holidayisland.us. A short Drive to Table Rock Lake and Roaring River State Park in MO. Don't miss all the fun you can handle in the eclectic small Historical town of Eureka Springs. With a permit from the city, you can also use your vacation home as a nightly rental, with approval from Holiday Island. This immaculate home will not last very long on the market so come now for your preview, it just might be the perfect place you have been waiting for?
Contact an agent
Home facts
- Year built:2012
- Listing ID #:1325156
- Added:54 day(s) ago
- Updated:December 17, 2025 at 11:37 AM
Rooms and interior
- Bedrooms:2
- Total bathrooms:2
- Full bathrooms:2
- Living area:1,620 sq. ft.
Heating and cooling
- Cooling:Central Air, Electric, Heat Pump
- Heating:Central, Electric, Heat Pump
Structure and exterior
- Roof:Architectural, Shingle
- Year built:2012
- Building area:1,620 sq. ft.
- Lot area:0.42 Acres
Utilities
- Water:Public, Water Available
- Sewer:Sewer Available
Finances and disclosures
- Price:$329,900
- Price per sq. ft.:$203.64
- Tax amount:$749
New listings near 8049 Hillside Avenue
- New
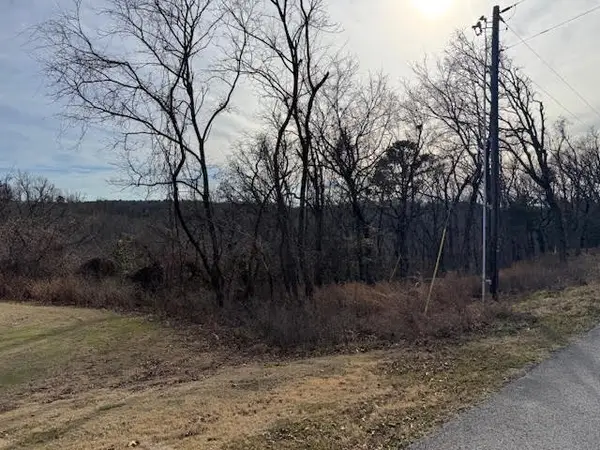 $25,000Active0.36 Acres
$25,000Active0.36 Acres7 S Hills Loop, Holiday Island, AR 72631
MLS# 1330677Listed by: COLDWELL BANKER K-C REALTY (HOLIDAY ISLAND BR OFF) - New
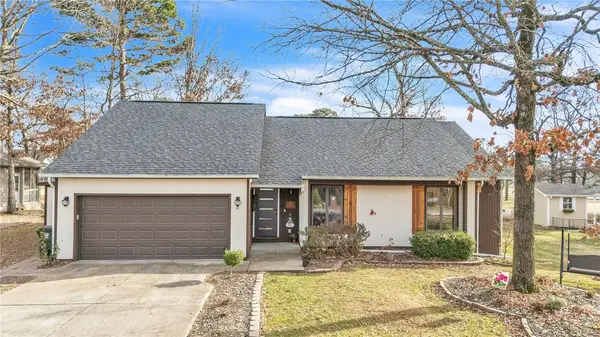 $335,000Active3 beds 2 baths1,896 sq. ft.
$335,000Active3 beds 2 baths1,896 sq. ft.8 Hillcrest Drive, Holiday Island, AR 72631
MLS# 1330669Listed by: KELLER WILLIAMS MARKET PRO REALTY BRANCH OFFICE - New
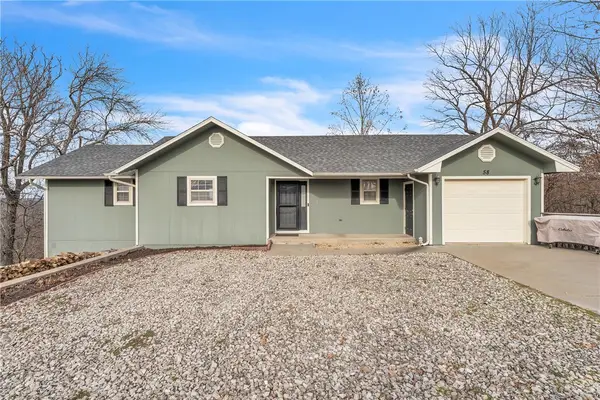 $289,000Active3 beds 2 baths1,808 sq. ft.
$289,000Active3 beds 2 baths1,808 sq. ft.58 Cypress Point Lane, Holiday Island, AR 72631
MLS# 1330670Listed by: KELLER WILLIAMS MARKET PRO REALTY BRANCH OFFICE - New
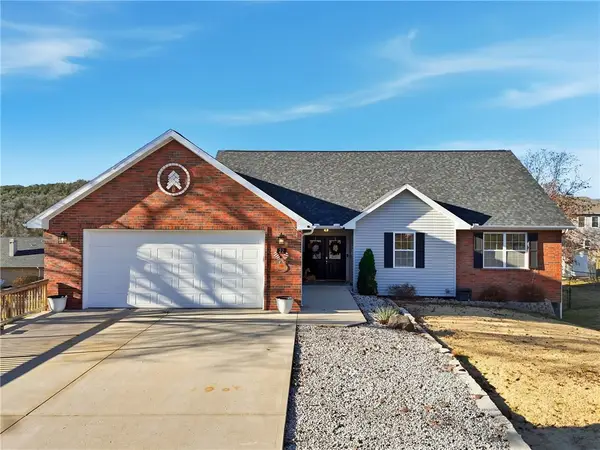 $579,900Active5 beds 3 baths3,388 sq. ft.
$579,900Active5 beds 3 baths3,388 sq. ft.22 Bandy Drive, Holiday Island, AR 72631
MLS# 1329659Listed by: COLDWELL BANKER K-C REALTY - New
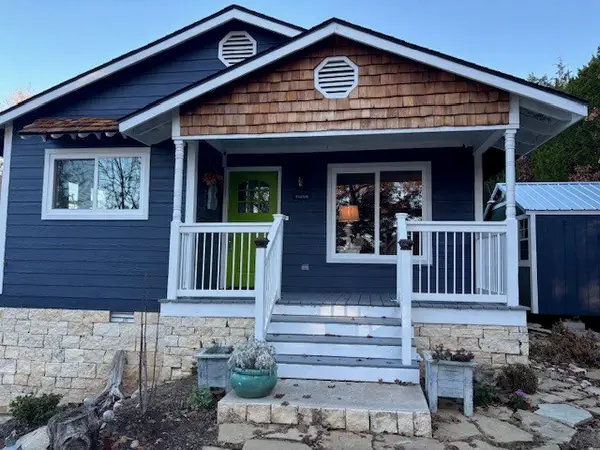 $325,000Active3 beds 2 baths1,240 sq. ft.
$325,000Active3 beds 2 baths1,240 sq. ft.217 Stateline Drive, Holiday Island, AR 72631
MLS# 1330718Listed by: ALL SEASONS MW REALTY 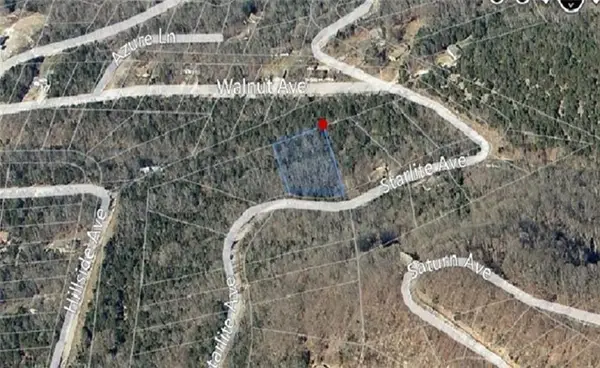 $5,500Active0.99 Acres
$5,500Active0.99 Acres34 Starlite Avenue, Holiday Island, AR 72631
MLS# 1288476Listed by: CONNECT REALTY- New
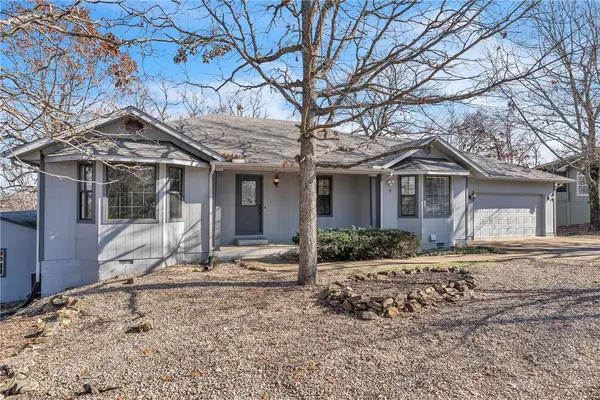 $340,000Active4 beds 3 baths2,448 sq. ft.
$340,000Active4 beds 3 baths2,448 sq. ft.34 Mission Hills Lane, Holiday Island, AR 72631
MLS# 1330173Listed by: KELLER WILLIAMS MARKET PRO REALTY BRANCH OFFICE - New
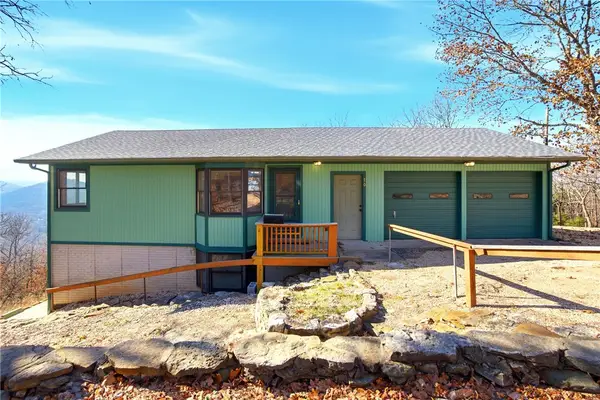 $279,000Active2 beds 2 baths1,944 sq. ft.
$279,000Active2 beds 2 baths1,944 sq. ft.70 Pleasant Ridge Drive, Holiday Island, AR 72631
MLS# 1330358Listed by: HOLIDAY ISLAND REALTY - New
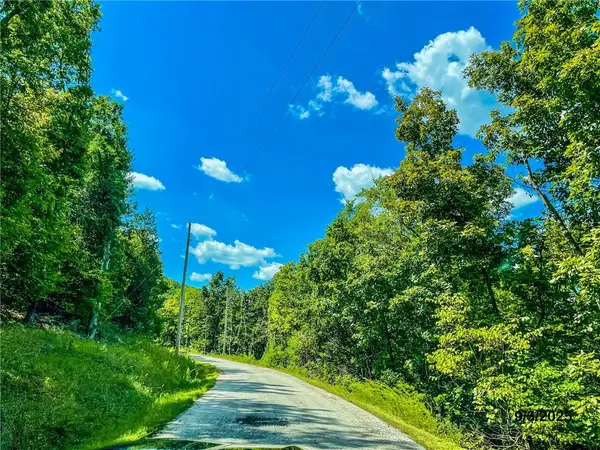 $13,999Active0.29 Acres
$13,999Active0.29 AcresTBD Thunderbird Lane, Holiday Island, AR 72631
MLS# 1330349Listed by: UNITED COUNTRY COUNTRYSIDE REALTY - New
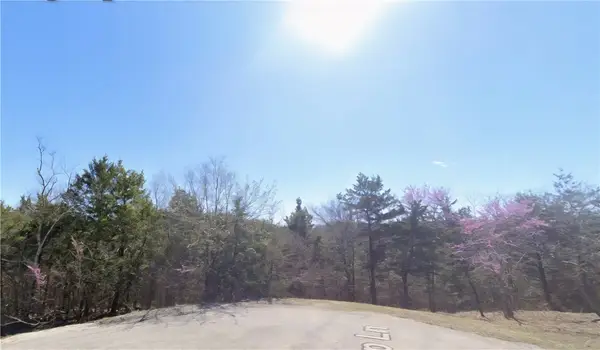 $12,500Active1.35 Acres
$12,500Active1.35 AcresLot 38 Suntop Lane, Holiday Island, AR 72631
MLS# 1330321Listed by: REMAX REAL ESTATE RESULTS
