96 Holiday Island Drive, Holiday Island, AR 72631
Local realty services provided by:Better Homes and Gardens Real Estate Journey
Listed by: mark mattmiller
Office: new horizon realty, inc.
MLS#:1297714
Source:AR_NWAR
Price summary
- Price:$439,000
- Price per sq. ft.:$192.71
- Monthly HOA dues:$69.5
About this home
Turn-Key VRBO on the Golf Course! This beautifully maintained 3-bedroom, 2.5-bath home currently operating as Holiday Island Fairway Estate and has a strong short-term rental history. Recent major improvements include: 30-year architectural shingle roof, Trane dual-fuel, multi-stage heat pump system, Daikin mini-split heat pump in the sunroom, fresh interior paint, refreshed exterior siding with significant square footage replaced. The living room has a gas-log fireplace and a window seat with a stained-glass window. The kitchen offers abundant storage and counter space, double electric ovens, and a gas Thermador cooktop. A master suite is on the main floor and there are two large bedrooms and a full bathroom on the second floor, and a hidden room behind a hallway bookcase. The sunroom and deck overlook the fairway, and there's a secluded hot tub, fire pit and patio. There's always plenty to do, being an easy drive to downtown Eureka Springs, Roaring River State Park, Dogwood Canyon Nature Park and Branson.
Contact an agent
Home facts
- Year built:2001
- Listing ID #:1297714
- Added:387 day(s) ago
- Updated:February 25, 2026 at 03:23 PM
Rooms and interior
- Bedrooms:3
- Total bathrooms:3
- Full bathrooms:2
- Half bathrooms:1
- Flooring:Carpet, Tile
- Kitchen Description:Convection Oven, Dishwasher, Double Oven, Electric Oven, Electric Water Heater, Garbage Disposal, Microwave, Plumbed For Ice Maker, Refrigerator
- Basement:Yes
- Basement Description:Crawl Space
- Living area:2,278 sq. ft.
Heating and cooling
- Cooling:Central Air, Electric
- Heating:Central, Electric, Gas
Structure and exterior
- Roof:Architectural, Shingle
- Year built:2001
- Building area:2,278 sq. ft.
- Lot area:0.33 Acres
- Lot Features:Corner Lot, Landscaped, Level, Near Park, Resort Property
- Architectural Style:Traditional
- Construction Materials:Brick, Vinyl Siding
- Exterior Features:Deck, Patio
- Foundation Description:Crawlspace
- Levels:2 Story
Utilities
- Water:Public, Water Available
- Sewer:Public Sewer, Sewer Available
Finances and disclosures
- Price:$439,000
- Price per sq. ft.:$192.71
- Tax amount:$512
Features and amenities
- Appliances:Convection Oven, Dishwasher, Disposal, Double Oven, Electric Oven, Electric Water Heater, Gas Cooktop, Microwave, Plumbed For Ice Maker, Refrigerator, Washer
- Laundry features:Dryer Hookup, Washer, Washer Hookup
- Amenities:Attic, Cathedral Ceilings, Ceiling Fans, Programmable Thermostat, Smoke Detectors, Storage, Walk-In Closets, Window Blinds, Window Drapes, Window Treatments
- Pool features:Community Pool
New listings near 96 Holiday Island Drive
- New
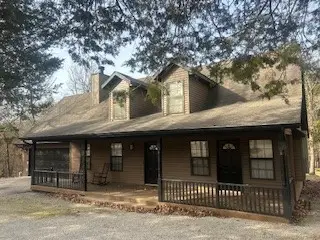 $469,000Active4 beds 2 baths2,342 sq. ft.
$469,000Active4 beds 2 baths2,342 sq. ft.1 Thomas Circle, Eureka Springs, AR 72631
MLS# 1337006Listed by: COLDWELL BANKER K-C REALTY  $15,000Pending0.46 Acres
$15,000Pending0.46 Acres76 Twin Peak Drive, Eureka Springs, AR 72631
MLS# 1330042Listed by: VIRIDIAN REAL ESTATE $374,900Active3 beds 5 baths2,208 sq. ft.
$374,900Active3 beds 5 baths2,208 sq. ft.26 Stateline Drive, Eureka Springs, AR 72631
MLS# 1300628Listed by: COLDWELL BANKER K-C REALTY- New
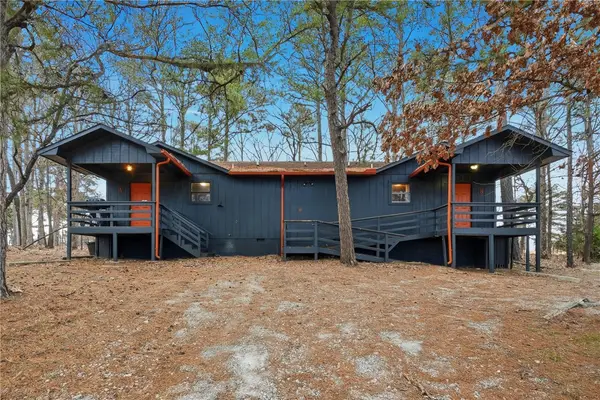 $215,000Active-- beds -- baths1,404 sq. ft.
$215,000Active-- beds -- baths1,404 sq. ft.6 Rancho Vista Lane, Eureka Springs, AR 72631
MLS# 1337032Listed by: CENTURY 21 WOODLAND REAL ESTATE 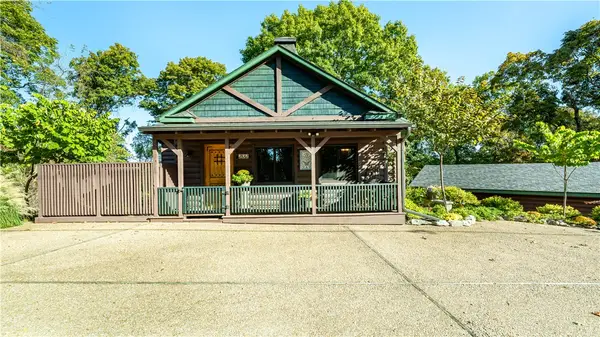 $550,000Active3 beds 3 baths2,296 sq. ft.
$550,000Active3 beds 3 baths2,296 sq. ft.202 Holiday Island Drive, Eureka Springs, AR 72631
MLS# 1326609Listed by: ALL SEASONS MW REALTY $45,000Pending1.74 Acres
$45,000Pending1.74 Acres1 Bluff Lane, Eureka Springs, AR 72631
MLS# 1333182Listed by: KINGS RIVER REALTY LLC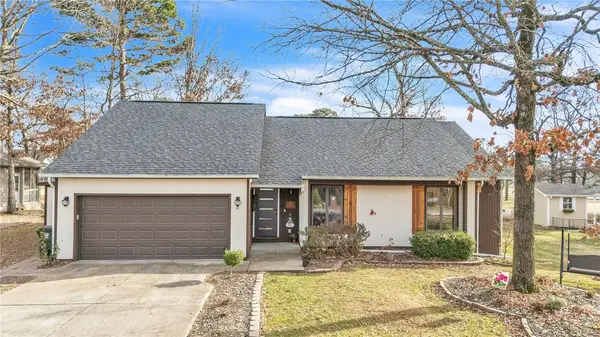 $325,000Active3 beds 2 baths1,896 sq. ft.
$325,000Active3 beds 2 baths1,896 sq. ft.8 Hillcrest Drive, Eureka Springs, AR 72631
MLS# 1330669Listed by: KELLER WILLIAMS MARKET PRO REALTY BRANCH OFFICE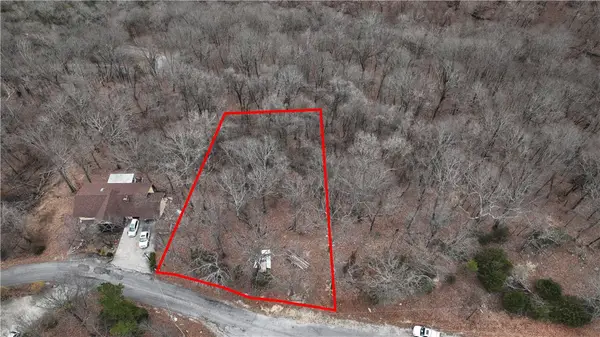 $13,900Active0.62 Acres
$13,900Active0.62 AcresTBD Burkimo Lane, Eureka Springs, AR 72631
MLS# 1296838Listed by: MORGAN REAL ESTATE & ASSOCIATE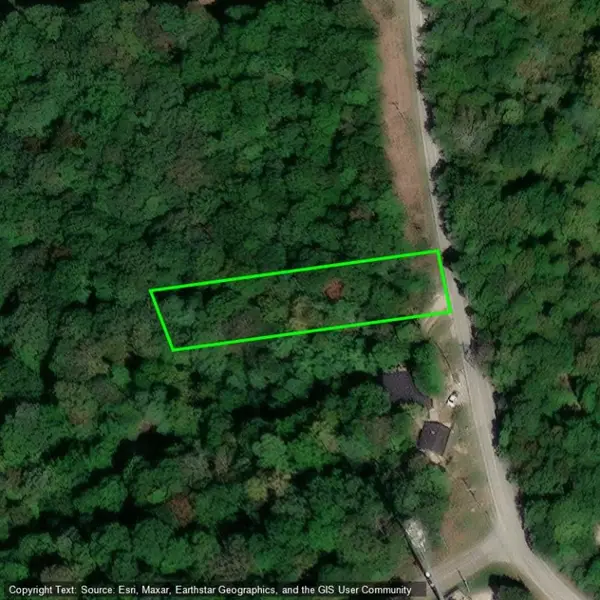 $8,000Active0.56 Acres
$8,000Active0.56 Acres259 Holiday Island Drive, Eureka Springs, AR 72631
MLS# 1311543Listed by: UNITED COUNTRY COUNTRYSIDE REALTY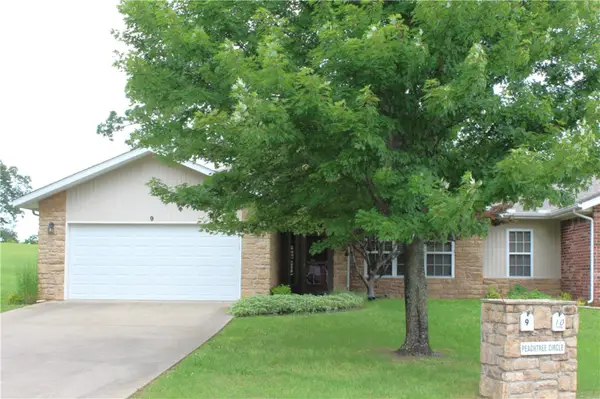 $244,900Active2 beds 2 baths1,934 sq. ft.
$244,900Active2 beds 2 baths1,934 sq. ft.9 Peachtree Circle, Eureka Springs, AR 72631
MLS# 1304285Listed by: KELLER WILLIAMS MARKET PRO REALTY BRANCH EUREKA SP

