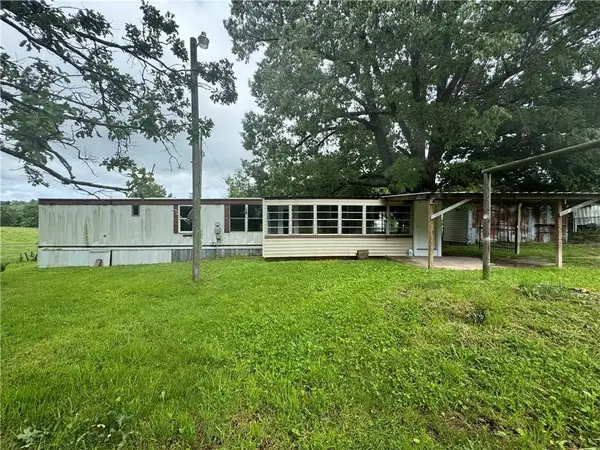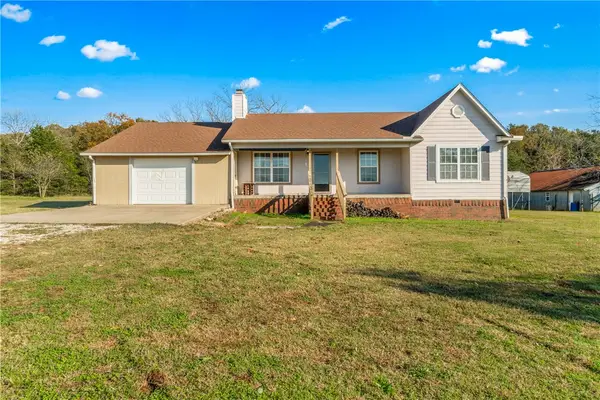113 Cedar Heights, Huntsville, AR 72740
Local realty services provided by:Better Homes and Gardens Real Estate Journey
113 Cedar Heights,Huntsville, AR 72740
$259,000
- 4 Beds
- 3 Baths
- 1,982 sq. ft.
- Single family
- Active
Listed by: lori hawkins
Office: smith and associates real estate services
MLS#:1319710
Source:AR_NWAR
Price summary
- Price:$259,000
- Price per sq. ft.:$130.68
About this home
This home puts you just a hop, skip, and a jump from the heart of NWA — and within walking distance of the Madison County Library, College Street Park & Splash Pad, and the Madison County Senior Center. 3 bed, 2 bath, and a bonus suite that includes its own bath and kitchen. Use the bonus space for a fourth bedroom, game room, for a place for family to stay, or even a rental apartment. This property is a great option for multi-generational living! That bonus space could even be the mancave you’ve been craving. A place where your friends never have to go in the main part of the house and still have access to your own personal kitchen. It has a fenced in backyard, corner lot, and a storage shed that conveys too! The home features paid off solar panels and a metal roof! Don’t miss the 3D Matterport tour to experience all this home has to offer! Peep our preferred lender credit too. Huntsville offers a short drive to Fayetteville and Springdale, and at a price you can actually afford.
Contact an agent
Home facts
- Year built:1988
- Listing ID #:1319710
- Added:78 day(s) ago
- Updated:November 15, 2025 at 04:35 PM
Rooms and interior
- Bedrooms:4
- Total bathrooms:3
- Full bathrooms:3
- Living area:1,982 sq. ft.
Heating and cooling
- Cooling:Central Air, Ductless
- Heating:Central, Ductless
Structure and exterior
- Roof:Metal
- Year built:1988
- Building area:1,982 sq. ft.
- Lot area:0.25 Acres
Utilities
- Water:Public, Water Available
- Sewer:Sewer Available
Finances and disclosures
- Price:$259,000
- Price per sq. ft.:$130.68
- Tax amount:$788
New listings near 113 Cedar Heights
- New
 $89,000Active2 beds 1 baths784 sq. ft.
$89,000Active2 beds 1 baths784 sq. ft.2056 Madison 7855 Highway, Huntsville, AR 72740
MLS# 1326707Listed by: SCOTT REALTY GROUP - FAY - New
 $160,000Active2 beds 1 baths1,260 sq. ft.
$160,000Active2 beds 1 baths1,260 sq. ft.350 Madison 1973, Huntsville, AR 72740
MLS# 1328207Listed by: OWENS REALTY AND AUCTION - New
 $147,500Active17.9 Acres
$147,500Active17.9 AcresTBD Madison 6601, Huntsville, AR 72740
MLS# 1327986Listed by: THE AGENCY NORTHWEST ARKANSAS - New
 $69,000Active5.9 Acres
$69,000Active5.9 AcresTBD Madison 6601, Huntsville, AR 72740
MLS# 1327450Listed by: THE AGENCY NORTHWEST ARKANSAS - New
 $69,000Active5 Acres
$69,000Active5 AcresTBD Madison 6601, Huntsville, AR 72740
MLS# 1327985Listed by: THE AGENCY NORTHWEST ARKANSAS - New
 $969,000Active114 Acres
$969,000Active114 Acres509, Huntsville, AR 72740
MLS# 1327750Listed by: KINGS RIVER REALTY LLC  $350,000Pending3 beds 2 baths1,780 sq. ft.
$350,000Pending3 beds 2 baths1,780 sq. ft.461 Madison 8731, Huntsville, AR 72740
MLS# 1327447Listed by: GIBSON REAL ESTATE- New
 $260,000Active4 beds 2 baths1,472 sq. ft.
$260,000Active4 beds 2 baths1,472 sq. ft.366 Evans Street, Huntsville, AR 72740
MLS# 1327454Listed by: WILD OAK REAL ESTATE & DEVELOPMENT  $249,000Pending3 beds 2 baths1,476 sq. ft.
$249,000Pending3 beds 2 baths1,476 sq. ft.151 Elizabeth Drive, Huntsville, AR 72740
MLS# 1327313Listed by: MIDWEST LAND GROUP, LLC $399,000Active3 beds 2 baths1,555 sq. ft.
$399,000Active3 beds 2 baths1,555 sq. ft.593 Madison 7617, Huntsville, AR 72740
MLS# 1327144Listed by: COLLIER & ASSOCIATES- ROGERS BRANCH
