141 Hawn Avenue, Huntsville, AR 72738
Local realty services provided by:Better Homes and Gardens Real Estate Journey
Listed by: laycee maupin, tracy dotson
Office: local living real estate
MLS#:1313280
Source:AR_NWAR
Price summary
- Price:$699,000
- Price per sq. ft.:$245.09
About this home
Discover the perfect blend of comfort, space, and opportunity with this well-maintained home nestled on 9 picturesque acres right in the heart of Huntsville. With a prime location,new roof & only 1 mile from Highway 412, this rare property offers unmatched convenience and incredible development potential. Step inside to an open floor plan featuring a cozy fireplace. The spacious kitchen is truly the heart of the home, complete with granite countertops, ample cabinetry, and an eat-in dining area—designed for both style and function. Additional highlights include a bright sunroom, a convenient half bath for guests, and a primary suite featuring oversized walk-in closets, ensuite bath, and a connected office space perfect for remote work. A massive detached workshop/garage with four bays provides space for equipment storage. All of this is set within city limits, minutes from Huntsville’s parks, schools, and restaurants. Whether you're looking to settle in, build, or invest—this property offers endless possibilities.
Contact an agent
Home facts
- Year built:2006
- Listing ID #:1313280
- Added:177 day(s) ago
- Updated:December 26, 2025 at 03:17 PM
Rooms and interior
- Bedrooms:3
- Total bathrooms:3
- Full bathrooms:2
- Half bathrooms:1
- Living area:2,852 sq. ft.
Heating and cooling
- Cooling:Electric
- Heating:Central
Structure and exterior
- Roof:Asphalt, Shingle
- Year built:2006
- Building area:2,852 sq. ft.
- Lot area:9.04 Acres
Utilities
- Water:Public, Water Available
- Sewer:Public Sewer, Sewer Available
Finances and disclosures
- Price:$699,000
- Price per sq. ft.:$245.09
- Tax amount:$1,348
New listings near 141 Hawn Avenue
- New
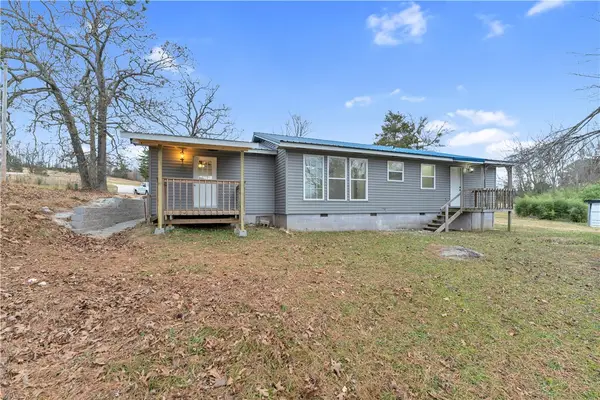 $305,000Active3 beds 2 baths1,560 sq. ft.
$305,000Active3 beds 2 baths1,560 sq. ft.4941 Business Highway 412, Huntsville, AR 72740
MLS# 1331232Listed by: PAK HOME REALTY - New
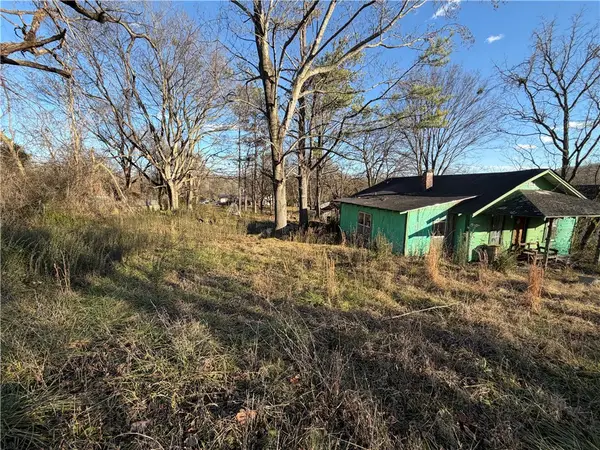 $39,900Active1 beds 1 baths916 sq. ft.
$39,900Active1 beds 1 baths916 sq. ft.311 Maple Street, Huntsville, AR 72740
MLS# 1331016Listed by: LOCAL LIVING REAL ESTATE - New
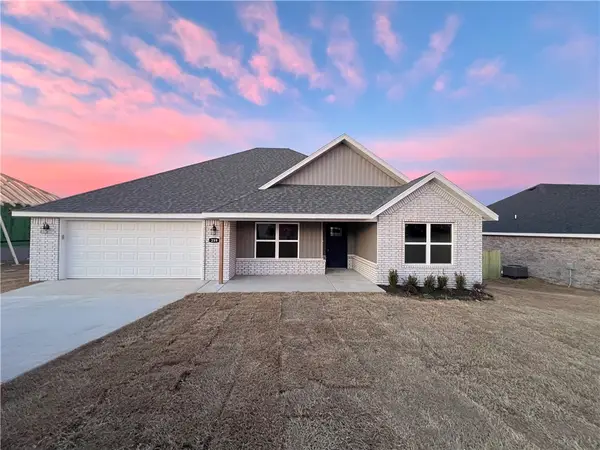 $280,000Active3 beds 2 baths1,641 sq. ft.
$280,000Active3 beds 2 baths1,641 sq. ft.259 Tonya Loop, Huntsville, AR 72740
MLS# 1330521Listed by: SCOTT REALTY GROUP - New
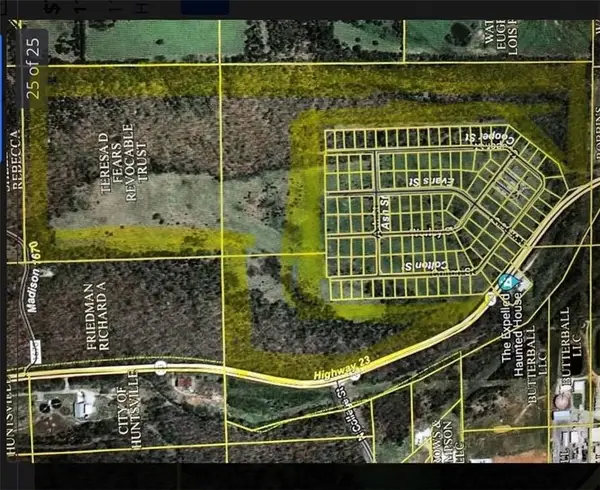 $1,499,000Active113 Acres
$1,499,000Active113 Acres113 ac on Hwy 23 Highway, Huntsville, AR 72740
MLS# 1330715Listed by: THE GRIFFIN COMPANY COMMERCIAL DIVISION-SPRINGDALE 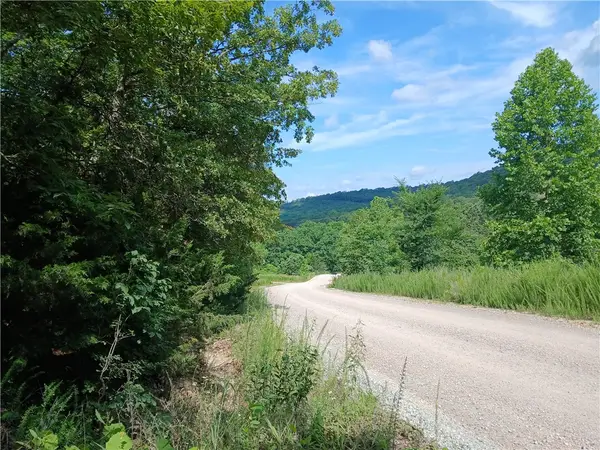 $69,000Pending7.6 Acres
$69,000Pending7.6 Acres258 Madison 2149 Lot #25, Huntsville, AR 72740
MLS# 1312511Listed by: KINGS RIVER REALTY LLC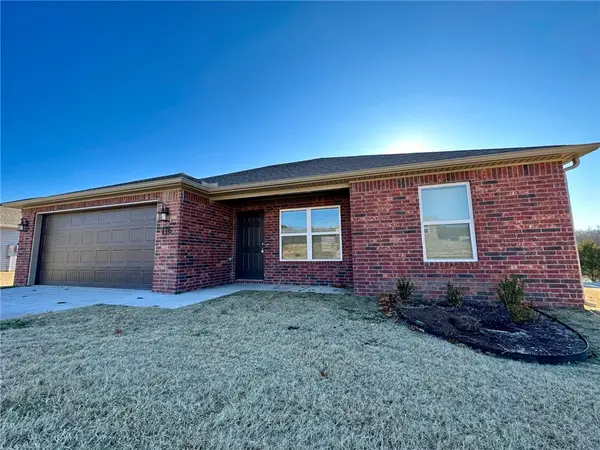 $229,000Active3 beds 2 baths1,143 sq. ft.
$229,000Active3 beds 2 baths1,143 sq. ft.116 Cooper Street, Huntsville, AR 72740
MLS# 1330185Listed by: KELLER WILLIAMS REALTY ELEVATE $350,000Active1.04 Acres
$350,000Active1.04 AcresLot 5B Curtis Hutchins Way, Huntsville, AR 72740
MLS# 1329387Listed by: WILD OAK REAL ESTATE & DEVELOPMENT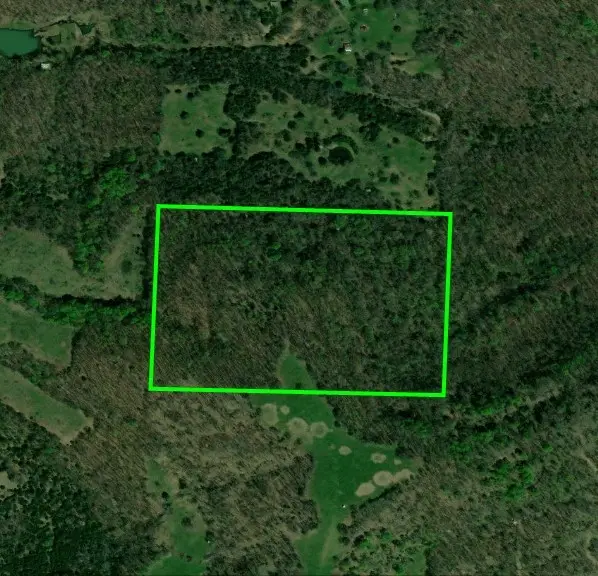 $60,000Pending30 Acres
$60,000Pending30 AcresTBD Madison 5270, Huntsville, AR 72740
MLS# 1329496Listed by: RE/MAX ASSOCIATES, LLC $249,000Active4 beds 2 baths1,468 sq. ft.
$249,000Active4 beds 2 baths1,468 sq. ft.184 Jenee Drive, Huntsville, AR 72740
MLS# 1329533Listed by: LOCAL LIVING REAL ESTATE $630,000Active4 beds 3 baths2,028 sq. ft.
$630,000Active4 beds 3 baths2,028 sq. ft.367 Madison 7825, Huntsville, AR 72740
MLS# 1329344Listed by: KELLER WILLIAMS REALTY ELEVATE
