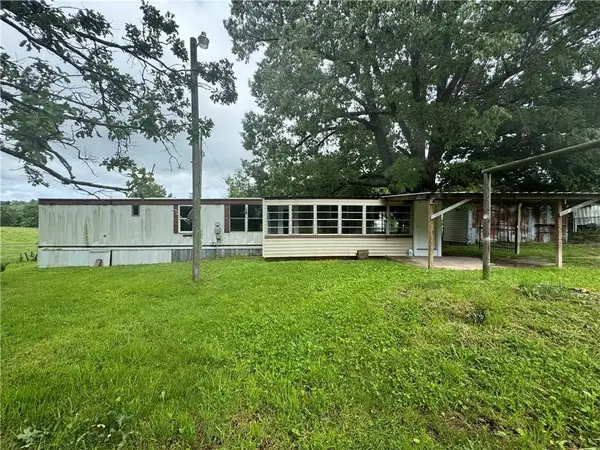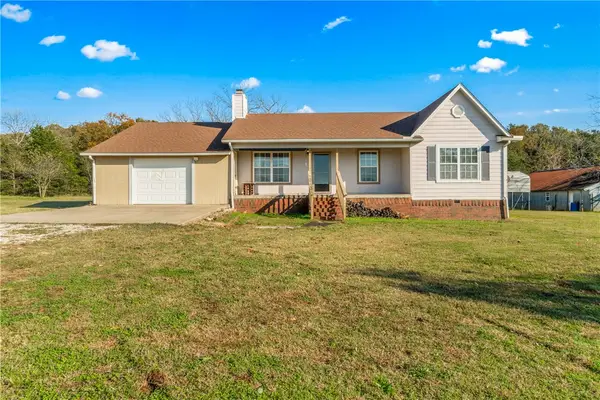196 Fox Run Drive, Huntsville, AR 72740
Local realty services provided by:Better Homes and Gardens Real Estate Journey
196 Fox Run Drive,Huntsville, AR 72740
$1,079,999
- 8 Beds
- 6 Baths
- 6,512 sq. ft.
- Single family
- Pending
Upcoming open houses
- Sun, Nov 1602:00 pm - 04:00 pm
Listed by: ashley ha, windsor johnson
Office: collier & associates
MLS#:1322006
Source:AR_NWAR
Price summary
- Price:$1,079,999
- Price per sq. ft.:$165.85
About this home
If you are looking for a home that has it all, look no further. This custom built home was made for luxury,
comfort, and energy efficiency. From top to bottom, there is not a detail that was spared in this gorgeous
home. With over 6500sf, this stunner boasts 8 Bedrooms, 4 full bathrooms, 2 half bathrooms, 2 living
spaces, sun room, media room wired for a projector, 2 kitchens, outdoor kitchen, safe room, and with almost 5 acres.....This home really has it all. Energy Efficiency in a home of this size is almost unheard of, but not for this home!!!! A full list of features is in the photos and attachments. Just inside of Huntsville city limits and 25 mins from Fayetteville, 20 mins from Springdale, & 35 mins to Downtown Rogers.....this home is perfect for those who want some privacy but also want to be close enough to all of the happening things in NWA!!!
Contact an agent
Home facts
- Year built:2017
- Listing ID #:1322006
- Added:63 day(s) ago
- Updated:November 15, 2025 at 09:25 AM
Rooms and interior
- Bedrooms:8
- Total bathrooms:6
- Full bathrooms:4
- Half bathrooms:2
- Living area:6,512 sq. ft.
Heating and cooling
- Cooling:Central Air
- Heating:Central, Gas
Structure and exterior
- Roof:Architectural, Shingle
- Year built:2017
- Building area:6,512 sq. ft.
- Lot area:4.81 Acres
Utilities
- Water:Public, Water Available
- Sewer:Public Sewer, Sewer Available
Finances and disclosures
- Price:$1,079,999
- Price per sq. ft.:$165.85
- Tax amount:$7,182
New listings near 196 Fox Run Drive
- New
 $89,000Active2 beds 1 baths784 sq. ft.
$89,000Active2 beds 1 baths784 sq. ft.2056 Madison 7855 Highway, Huntsville, AR 72740
MLS# 1326707Listed by: SCOTT REALTY GROUP - FAY - New
 $160,000Active2 beds 1 baths1,260 sq. ft.
$160,000Active2 beds 1 baths1,260 sq. ft.350 Madison 1973, Huntsville, AR 72740
MLS# 1328207Listed by: OWENS REALTY AND AUCTION - New
 $147,500Active17.9 Acres
$147,500Active17.9 AcresTBD Madison 6601, Huntsville, AR 72740
MLS# 1327986Listed by: THE AGENCY NORTHWEST ARKANSAS - New
 $69,000Active5.9 Acres
$69,000Active5.9 AcresTBD Madison 6601, Huntsville, AR 72740
MLS# 1327450Listed by: THE AGENCY NORTHWEST ARKANSAS - New
 $69,000Active5 Acres
$69,000Active5 AcresTBD Madison 6601, Huntsville, AR 72740
MLS# 1327985Listed by: THE AGENCY NORTHWEST ARKANSAS - New
 $969,000Active114 Acres
$969,000Active114 Acres509, Huntsville, AR 72740
MLS# 1327750Listed by: KINGS RIVER REALTY LLC  $350,000Pending3 beds 2 baths1,780 sq. ft.
$350,000Pending3 beds 2 baths1,780 sq. ft.461 Madison 8731, Huntsville, AR 72740
MLS# 1327447Listed by: GIBSON REAL ESTATE- New
 $260,000Active4 beds 2 baths1,472 sq. ft.
$260,000Active4 beds 2 baths1,472 sq. ft.366 Evans Street, Huntsville, AR 72740
MLS# 1327454Listed by: WILD OAK REAL ESTATE & DEVELOPMENT  $249,000Pending3 beds 2 baths1,476 sq. ft.
$249,000Pending3 beds 2 baths1,476 sq. ft.151 Elizabeth Drive, Huntsville, AR 72740
MLS# 1327313Listed by: MIDWEST LAND GROUP, LLC $399,000Active3 beds 2 baths1,555 sq. ft.
$399,000Active3 beds 2 baths1,555 sq. ft.593 Madison 7617, Huntsville, AR 72740
MLS# 1327144Listed by: COLLIER & ASSOCIATES- ROGERS BRANCH
