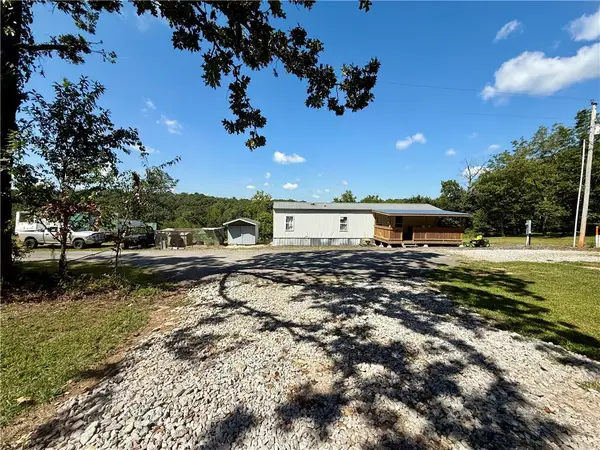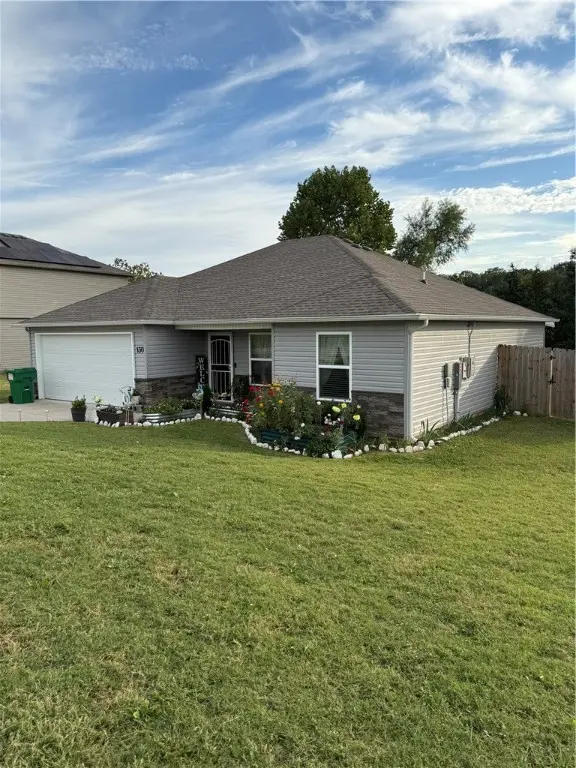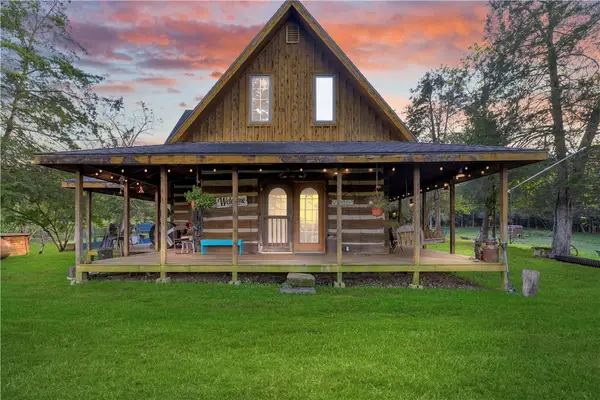505 Main Street, Huntsville, AR 72740
Local realty services provided by:Better Homes and Gardens Real Estate Journey
Listed by:adam steenken
Office:coldwell banker harris mchaney & faucette -fayette
MLS#:1305063
Source:AR_NWAR
Price summary
- Price:$430,000
- Price per sq. ft.:$177.03
About this home
Bessie's Inn; where history and modern come together. Located just off the charming Huntsville square, this depression era homestead was stripped to its bare bones and given new life in 2020. In addition to fully rehabbing the existing structure, the floorplan was extended creating 2429 sqft. Serving as a short term rental, Bessie's Inn, comes TURNKEY & boasts 4 large bedrooms, 2 living rooms, a huge kitchen & 1 bathroom on each level. With ceramic wood floor tile downstairs and LVP up, there isn't an inch of carpet. The kitchen has like new stainless appliances and beautiful granite.The bathroom has a restored antique clawfoot soaker tub, tile shower & granite vanity. 2 large rooms and a living room round off the 1st level. Upstairs, you'll find 2 more large bedrooms, second living room/parlor & a full bathroom with tile shower and dual granite vanity. Red metal roof fits the motif with the 2-level covered porch and balcony. Walk to the boutiques on the square & Granny's for good eats. Cross-listed as MLS 1305202
Contact an agent
Home facts
- Listing ID #:1305063
- Added:166 day(s) ago
- Updated:October 02, 2025 at 02:26 PM
Rooms and interior
- Bedrooms:4
- Total bathrooms:2
- Full bathrooms:2
- Living area:2,429 sq. ft.
Heating and cooling
- Cooling:Central Air
- Heating:Central
Structure and exterior
- Roof:Metal
- Building area:2,429 sq. ft.
- Lot area:0.66 Acres
Utilities
- Water:Public, Water Available
- Sewer:Public Sewer, Sewer Available
Finances and disclosures
- Price:$430,000
- Price per sq. ft.:$177.03
- Tax amount:$1,376
New listings near 505 Main Street
- New
 $119,900Active2 beds 1 baths700 sq. ft.
$119,900Active2 beds 1 baths700 sq. ft.35885 Spur 23, Huntsville, AR 72740
MLS# 1323815Listed by: CARTER REAL ESTATE TLC HOUSES, LLC - New
 $245,000Active3 beds 2 baths1,243 sq. ft.
$245,000Active3 beds 2 baths1,243 sq. ft.130 Cooper Street, Huntsville, AR 72740
MLS# 1323905Listed by: EXP REALTY NWA BRANCH - New
 $620,000Active2 beds 2 baths1,521 sq. ft.
$620,000Active2 beds 2 baths1,521 sq. ft.5469 Madison 6444, Huntsville, AR 72740
MLS# 1323442Listed by: COLDWELL BANKER HARRIS MCHANEY & FAUCETTE-ROGERS - New
 $470,448Active1.8 Acres
$470,448Active1.8 Acres004 Hwy 412, Huntsville, AR 72740
MLS# 1323476Listed by: OWENS REALTY AND AUCTION - New
 $1,110,780Active3 Acres
$1,110,780Active3 Acres005 Hwy 412, Huntsville, AR 72740
MLS# 1323477Listed by: OWENS REALTY AND AUCTION - New
 $1,189,188Active3.9 Acres
$1,189,188Active3.9 Acres003 Hwy. 412, Huntsville, AR 72740
MLS# 1323475Listed by: OWENS REALTY AND AUCTION - New
 $215,000Active4 beds 2 baths1,456 sq. ft.
$215,000Active4 beds 2 baths1,456 sq. ft.205 Cherry Lane, Huntsville, AR 72740
MLS# 1323378Listed by: COLDWELL BANKER HARRIS MCHANEY & FAUCETTE -FAYETTE  $150,000Active4.8 Acres
$150,000Active4.8 Acres7245 Clifty Highway, Huntsville, AR 72740
MLS# 1315275Listed by: EXP REALTY NWA BRANCH $30,000Pending0.33 Acres
$30,000Pending0.33 AcresLot 4 Warren Avenue, Huntsville, AR 72740
MLS# 1323145Listed by: SMITH AND ASSOCIATES REAL ESTATE SERVICES $30,000Pending0.33 Acres
$30,000Pending0.33 AcresLot 3 Warren Avenue, Huntsville, AR 72740
MLS# 1323151Listed by: SMITH AND ASSOCIATES REAL ESTATE SERVICES
