601 Parrott Drive, Huntsville, AR 72740
Local realty services provided by:Better Homes and Gardens Real Estate Journey
Listed by: sheila vines
Office: owens realty and auction
MLS#:1318712
Source:AR_NWAR
Price summary
- Price:$385,000
- Price per sq. ft.:$229.17
About this home
This 4 acre property presents a rare opportunity to own more than a small lot within the city limits, boasting a picturesque park-like setting and effortless access to local amenities. The 2-bedroom, 2-bathroom residence offers 1680 sq ft of living space, office/flex room off the kitchen, further enhanced by a spacious 288 sq ft screened porch/sunroom in the front entrance of the home. A separate 10x16 building provides versatility for use as an art studio, office, or guest room.Ample storage space is available in the garage. This home showcases character and charm, set amidst a serene 4-acre backdrop within the city limits.With convenient access to Hwy 412, discover NW AR's comprehensive trail network featuring biking, hiking, and mountain biking trails.Enjoy a variety of outdoor pursuits, including camping, fishing, and water sports, with easy access to Beaver Lake, War Eagle Creek, and the Buffalo National River. Utility availability is the responsibility of the buyer or buyers agent.
Contact an agent
Home facts
- Year built:1979
- Listing ID #:1318712
- Added:187 day(s) ago
- Updated:February 27, 2026 at 12:47 AM
Rooms and interior
- Bedrooms:2
- Total bathrooms:2
- Full bathrooms:2
- Flooring:Carpet, Tile
- Kitchen Description:Dishwasher, Electric Water Heater, Gas Range, Refrigerator
- Basement:Yes
- Basement Description:Crawl Space
- Living area:1,680 sq. ft.
Heating and cooling
- Cooling:Central Air
- Heating:Central, Gas
Structure and exterior
- Roof:Metal
- Year built:1979
- Building area:1,680 sq. ft.
- Lot area:4 Acres
- Lot Features:Central Business District, City Lot, Cleared, Wooded
- Construction Materials:Vinyl Siding
- Foundation Description:Crawlspace
- Levels:1 Story
Utilities
- Water:Public, Water Available
- Sewer:Public Sewer, Sewer Available
Finances and disclosures
- Price:$385,000
- Price per sq. ft.:$229.17
- Tax amount:$1,725
Features and amenities
- Appliances:Dishwasher, Electric Water Heater, Gas Range, Refrigerator
- Amenities:Attic, Ceiling Fans, Storage
New listings near 601 Parrott Drive
- New
 $539,000Active2 beds 2 baths2,294 sq. ft.
$539,000Active2 beds 2 baths2,294 sq. ft.3713 Madison 8715, Huntsville, AR 72740
MLS# 1337456Listed by: LEGEND REALTY INC  $282,900Pending4 beds 2 baths1,650 sq. ft.
$282,900Pending4 beds 2 baths1,650 sq. ft.273 Tonya Loop, Huntsville, AR 72740
MLS# 1335384Listed by: SCOTT REALTY GROUP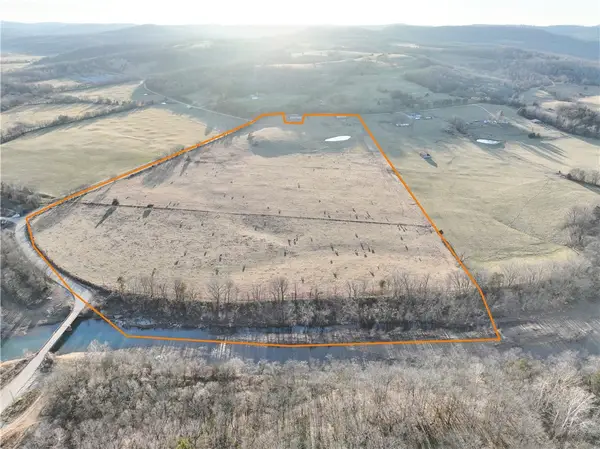 $522,000Active58 Acres
$522,000Active58 Acres204 Madison 6601 Street, Huntsville, AR 72740
MLS# 1335789Listed by: SHOCKLEY-COOPER REALTY & AUCTION- New
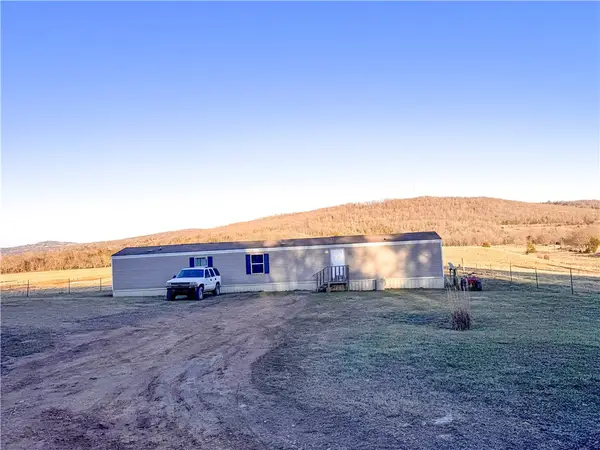 $89,000Active3 beds 2 baths1,064 sq. ft.
$89,000Active3 beds 2 baths1,064 sq. ft.140 Madison 6601 Street, Huntsville, AR 72740
MLS# 1336538Listed by: SHOCKLEY-COOPER REALTY & AUCTION  $149,000Pending7 Acres
$149,000Pending7 AcresTBD Madison 8520 Street, Huntsville, AR 72740
MLS# 1336283Listed by: SHOCKLEY-COOPER REALTY & AUCTION- New
 $860,000Active9 beds 6 baths5,988 sq. ft.
$860,000Active9 beds 6 baths5,988 sq. ft.301 & 491 Madison 8520, Huntsville, AR 72740
MLS# 1336304Listed by: SHOCKLEY-COOPER REALTY & AUCTION 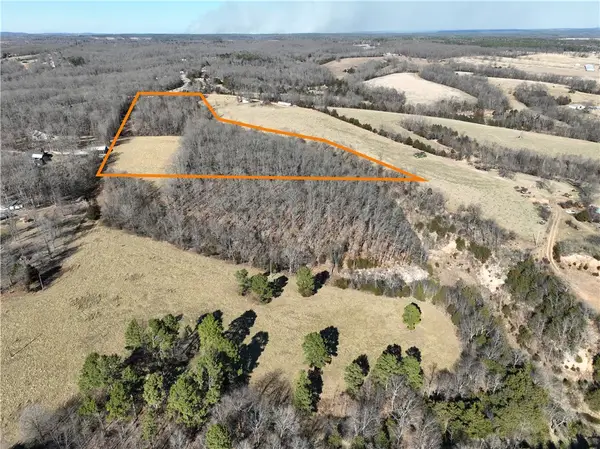 $1Active14.5 Acres
$1Active14.5 AcresTract 2 Madison 1490 Street, Huntsville, AR 72740
MLS# 1335907Listed by: SHOCKLEY-COOPER REALTY & AUCTION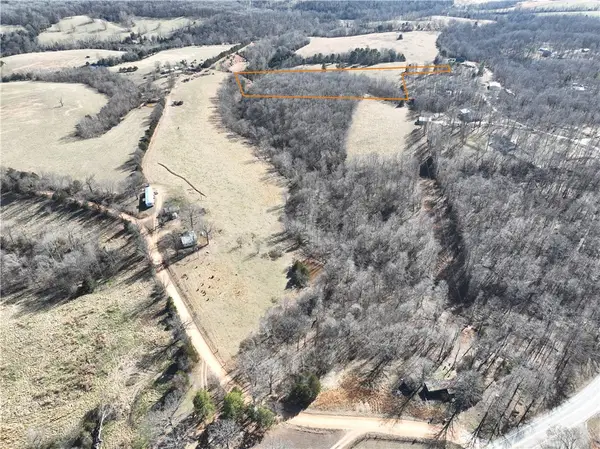 $1Active11 Acres
$1Active11 AcresTract 3 Madison 1279 Street, Huntsville, AR 72740
MLS# 1335910Listed by: SHOCKLEY-COOPER REALTY & AUCTION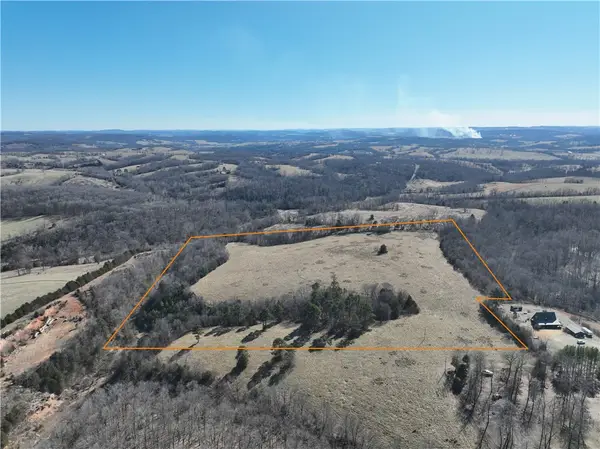 $1Active40 Acres
$1Active40 AcresTract 4 Madison 1279 Street, Huntsville, AR 72740
MLS# 1335917Listed by: SHOCKLEY-COOPER REALTY & AUCTION $1Active60 Acres
$1Active60 AcresTract 5 Madison 1490 Street, Huntsville, AR 72740
MLS# 1335922Listed by: SHOCKLEY-COOPER REALTY & AUCTION

