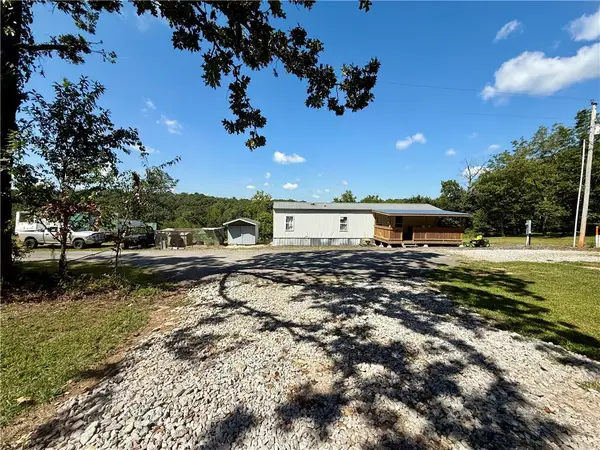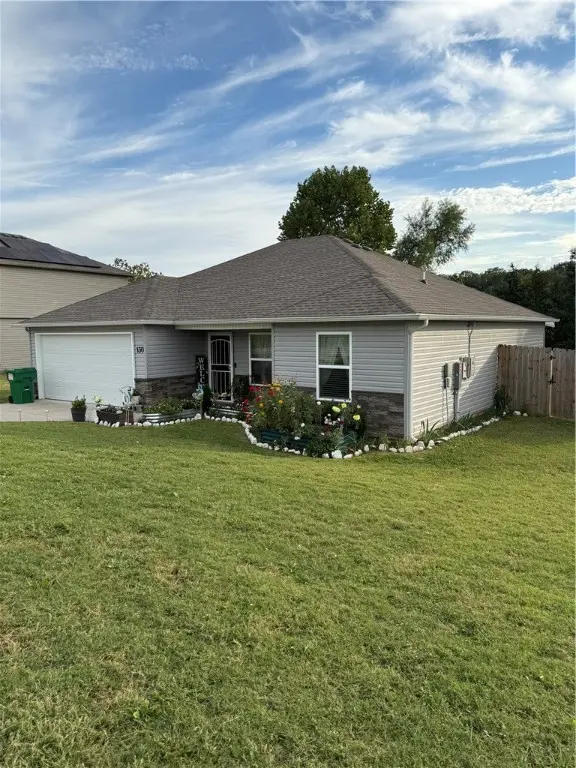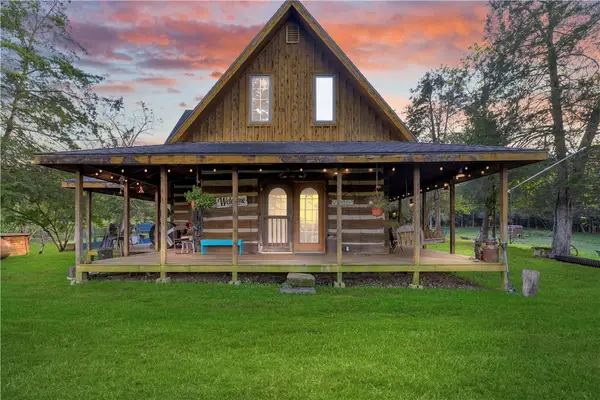701 Skyline Drive, Huntsville, AR 72740
Local realty services provided by:Better Homes and Gardens Real Estate Journey
701 Skyline Drive,Huntsville, AR 72740
$335,000
- 5 Beds
- 2 Baths
- 2,170 sq. ft.
- Single family
- Pending
Listed by:lori hawkins
Office:smith and associates real estate services
MLS#:1317239
Source:AR_NWAR
Price summary
- Price:$335,000
- Price per sq. ft.:$154.38
About this home
Tucked away in town but offering the kind of privacy you’d expect from the country, this charming 5-bedroom, 2-bath home is just what you are looking for. Set against a backdrop of natural cliffs where no one can build behind you, the shady backyard feels like your own private retreat, complete with mature trees, a peaceful back porch, and a gazebo perfect for relaxing or entertaining.
Step inside to discover rich wood floors, custom cabinets, built-in bookcases, and beautiful solid wood doors that add warmth and character throughout. The spacious deck is ideal for sipping your morning coffee in the cool air or spending time with family in the evenings. A hot tub just off the deck conveys with the home, making it even easier to enjoy your private oasis.
With all the charm of a tucked-away hideout and the convenience of being just minutes from schools, shopping, and local amenities, this property truly offers the best of both worlds.
Contact an agent
Home facts
- Year built:1969
- Listing ID #:1317239
- Added:55 day(s) ago
- Updated:October 02, 2025 at 07:47 AM
Rooms and interior
- Bedrooms:5
- Total bathrooms:2
- Full bathrooms:2
- Living area:2,170 sq. ft.
Heating and cooling
- Cooling:Central Air
- Heating:Central, Wood Stove
Structure and exterior
- Roof:Fiberglass, Shingle
- Year built:1969
- Building area:2,170 sq. ft.
- Lot area:1 Acres
Utilities
- Water:Public, Water Available
- Sewer:Sewer Available
Finances and disclosures
- Price:$335,000
- Price per sq. ft.:$154.38
- Tax amount:$1,514
New listings near 701 Skyline Drive
- New
 $119,900Active2 beds 1 baths700 sq. ft.
$119,900Active2 beds 1 baths700 sq. ft.35885 Spur 23, Huntsville, AR 72740
MLS# 1323815Listed by: CARTER REAL ESTATE TLC HOUSES, LLC - New
 $245,000Active3 beds 2 baths1,243 sq. ft.
$245,000Active3 beds 2 baths1,243 sq. ft.130 Cooper Street, Huntsville, AR 72740
MLS# 1323905Listed by: EXP REALTY NWA BRANCH - New
 $620,000Active2 beds 2 baths1,521 sq. ft.
$620,000Active2 beds 2 baths1,521 sq. ft.5469 Madison 6444, Huntsville, AR 72740
MLS# 1323442Listed by: COLDWELL BANKER HARRIS MCHANEY & FAUCETTE-ROGERS - New
 $470,448Active1.8 Acres
$470,448Active1.8 Acres004 Hwy 412, Huntsville, AR 72740
MLS# 1323476Listed by: OWENS REALTY AND AUCTION - New
 $1,110,780Active3 Acres
$1,110,780Active3 Acres005 Hwy 412, Huntsville, AR 72740
MLS# 1323477Listed by: OWENS REALTY AND AUCTION - New
 $1,189,188Active3.9 Acres
$1,189,188Active3.9 Acres003 Hwy. 412, Huntsville, AR 72740
MLS# 1323475Listed by: OWENS REALTY AND AUCTION - New
 $215,000Active4 beds 2 baths1,456 sq. ft.
$215,000Active4 beds 2 baths1,456 sq. ft.205 Cherry Lane, Huntsville, AR 72740
MLS# 1323378Listed by: COLDWELL BANKER HARRIS MCHANEY & FAUCETTE -FAYETTE  $150,000Active4.8 Acres
$150,000Active4.8 Acres7245 Clifty Highway, Huntsville, AR 72740
MLS# 1315275Listed by: EXP REALTY NWA BRANCH $30,000Pending0.33 Acres
$30,000Pending0.33 AcresLot 4 Warren Avenue, Huntsville, AR 72740
MLS# 1323145Listed by: SMITH AND ASSOCIATES REAL ESTATE SERVICES $30,000Pending0.33 Acres
$30,000Pending0.33 AcresLot 3 Warren Avenue, Huntsville, AR 72740
MLS# 1323151Listed by: SMITH AND ASSOCIATES REAL ESTATE SERVICES
