2855 Highway 21, Kingston, AR 72742
Local realty services provided by:Better Homes and Gardens Real Estate Journey
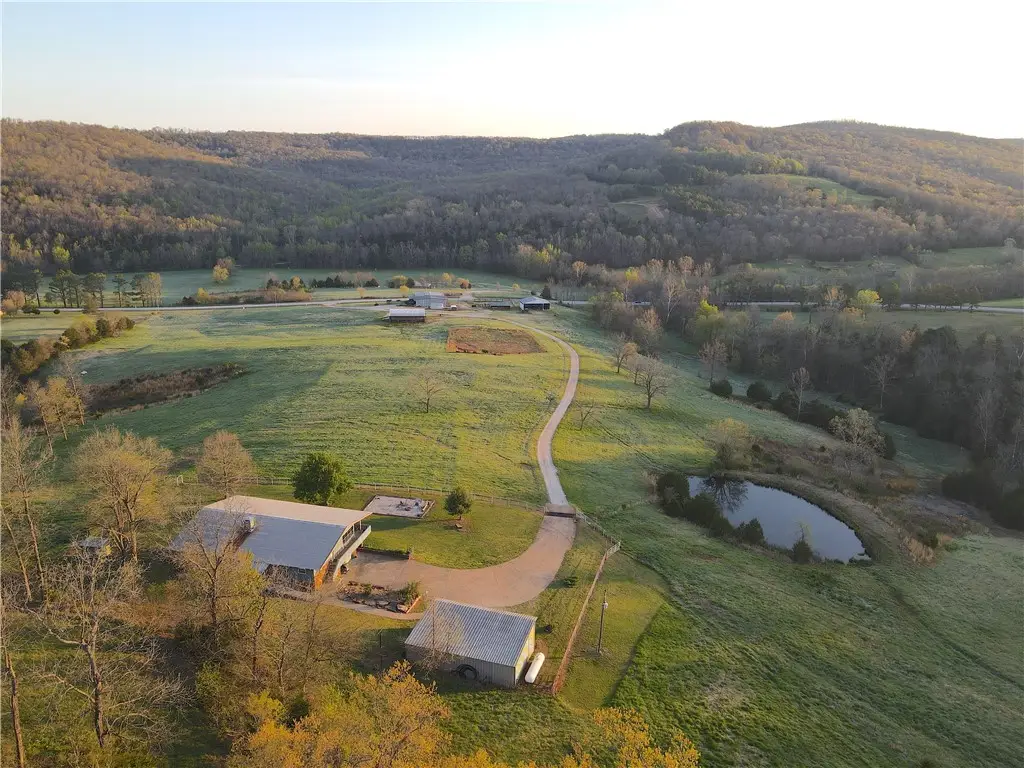
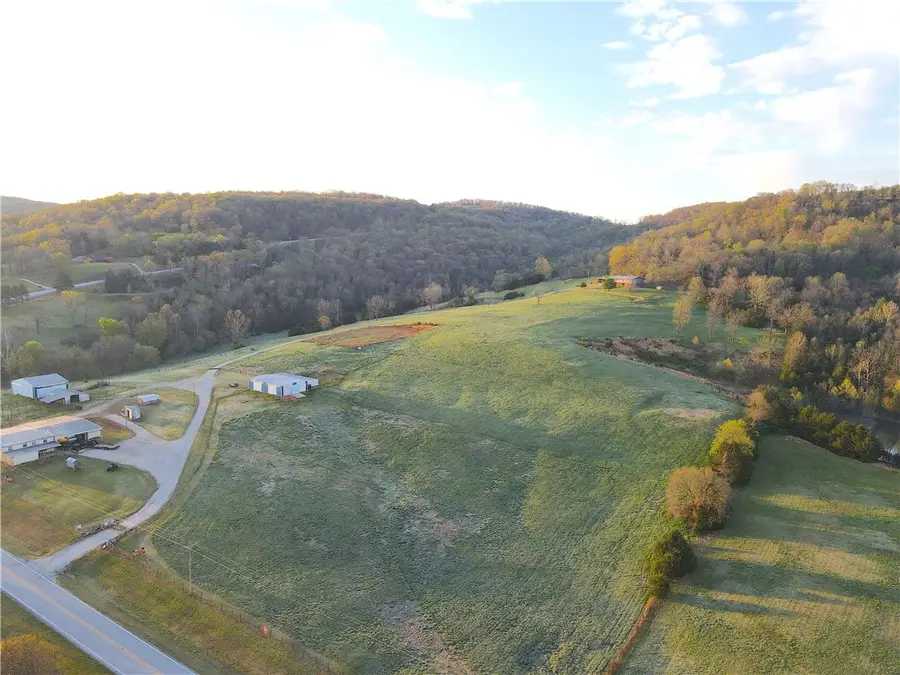

Listed by:benjamin williams
Office:midwest land group, llc.
MLS#:1293111
Source:AR_NWAR
Price summary
- Price:$1,145,000
- Price per sq. ft.:$302.19
About this home
This one of a kind property has everything to offer. Upon entering through the gate, you are greeted with expansive pastures and stunning landscape. A metal shop sits at the front of the property featuring a 4 bed, 2.5 bath addition. Next to the metal building there is a fully operational cattle corral. As you pull up the driveway, you will notice the multiple out buildings and an equestrian barn equipped with stalls and tack room. The driveway continues up the gradual hillside to the main 3,789 Sq.Ft. home which has 6 beds, 4.5 baths. This home is 80% handicap accessible and has proven successful as a nightly rental. From the front porch you are able to enjoy breathtaking views of the surrounding landscape. With trails expanding to almost every corner of the property, you are able to make
your way through the forest with ease. A notable feature is a beautiful cave near the edge of one of the creeks. Following the creek up the mountain, you will come across a spring that is nothing short of impressive.
Contact an agent
Home facts
- Year built:1986
- Listing Id #:1293111
- Added:255 day(s) ago
- Updated:August 12, 2025 at 07:39 AM
Rooms and interior
- Bedrooms:6
- Total bathrooms:5
- Full bathrooms:4
- Half bathrooms:1
- Living area:3,789 sq. ft.
Heating and cooling
- Cooling:Central Air
- Heating:Central
Structure and exterior
- Roof:Metal
- Year built:1986
- Building area:3,789 sq. ft.
- Lot area:117 Acres
Utilities
- Sewer:Septic Available, Septic Tank
Finances and disclosures
- Price:$1,145,000
- Price per sq. ft.:$302.19
- Tax amount:$1,900
New listings near 2855 Highway 21
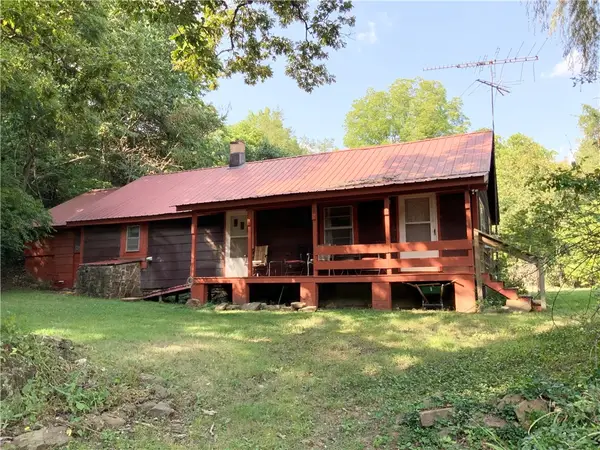 $199,000Pending3 beds 1 baths1,284 sq. ft.
$199,000Pending3 beds 1 baths1,284 sq. ft.945 Madison 2645, Huntsville, AR 72740
MLS# 1317552Listed by: OWENS REALTY AND AUCTION- New
 $1,170,000Active140 Acres
$1,170,000Active140 AcresTbd Nc 1800, Kingston, AR 72742
MLS# 1316723Listed by: EXP REALTY NWA BRANCH 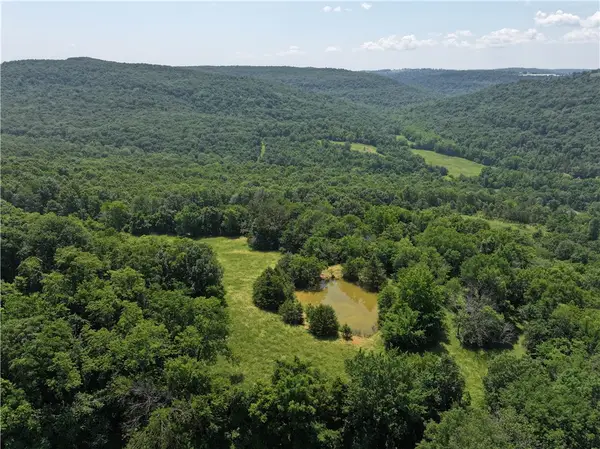 $599,000Active101 Acres
$599,000Active101 AcresTBD Madison 2700, Kingston, AR 72742
MLS# 1309922Listed by: KELLER WILLIAMS MARKET PRO REALTY - ROGERS BRANCH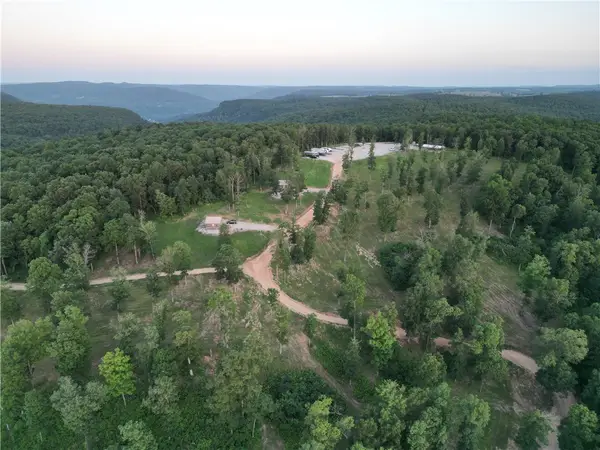 $925,000Active3 beds 3 baths1,360 sq. ft.
$925,000Active3 beds 3 baths1,360 sq. ft.1468 Madison 3260, Kingston, AR 72742
MLS# 1309128Listed by: EXP REALTY NWA BRANCH $399,000Active76 Acres
$399,000Active76 AcresTBD Madison 2707, Kingston, AR 72742
MLS# 1307373Listed by: KELLER WILLIAMS MARKET PRO REALTY - ROGERS BRANCH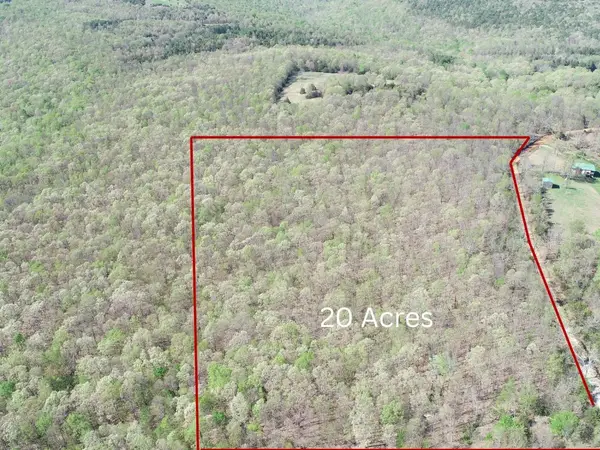 $108,000Active20 Acres
$108,000Active20 AcresTBD Cr 1875, Kingston, AR 72742
MLS# 1305970Listed by: KELLER WILLIAMS MARKET PRO REALTY - ROGERS BRANCH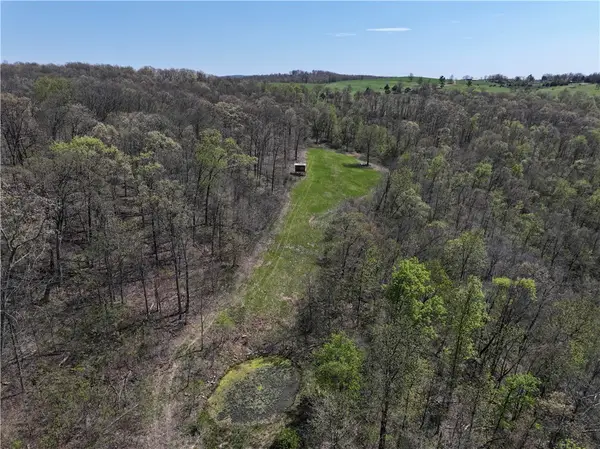 $189,000Active40 Acres
$189,000Active40 AcresTBD Madison 3625, Kingston, AR 72742
MLS# 1304897Listed by: KELLER WILLIAMS MARKET PRO REALTY - ROGERS BRANCH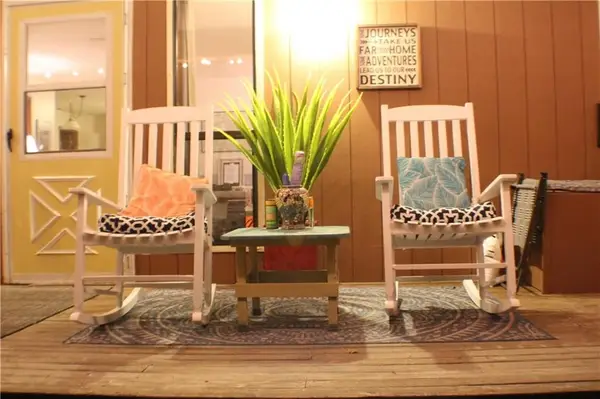 $239,900Active3 beds 2 baths1,200 sq. ft.
$239,900Active3 beds 2 baths1,200 sq. ft.235 Madison 2598, Kingston, AR 72742
MLS# 1303854Listed by: EXP REALTY NWA BRANCH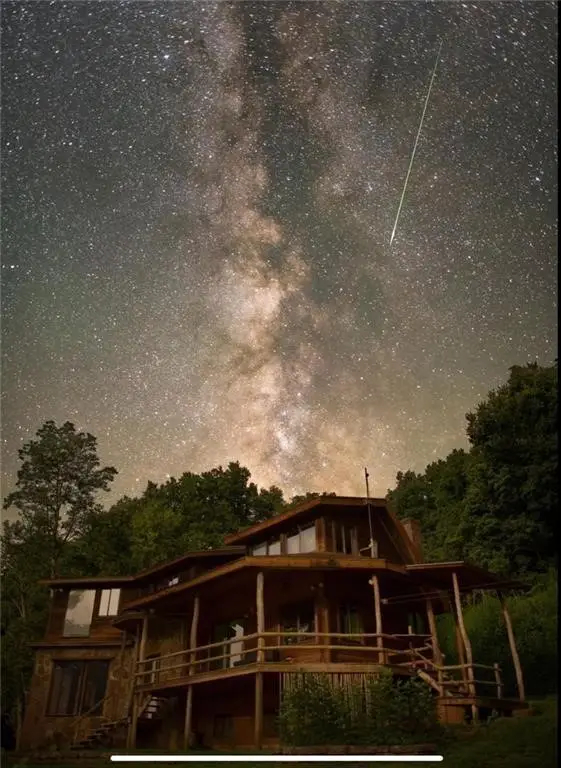 $1,200,000Active4 beds 2 baths2,010 sq. ft.
$1,200,000Active4 beds 2 baths2,010 sq. ft.606 Madison 3613, Kingston, AR 72742
MLS# 1301818Listed by: EXP REALTY NWA BRANCH
