15776 Cedar Grove Road, Lead Hill, AR 72644
Local realty services provided by:Better Homes and Gardens Real Estate Journey
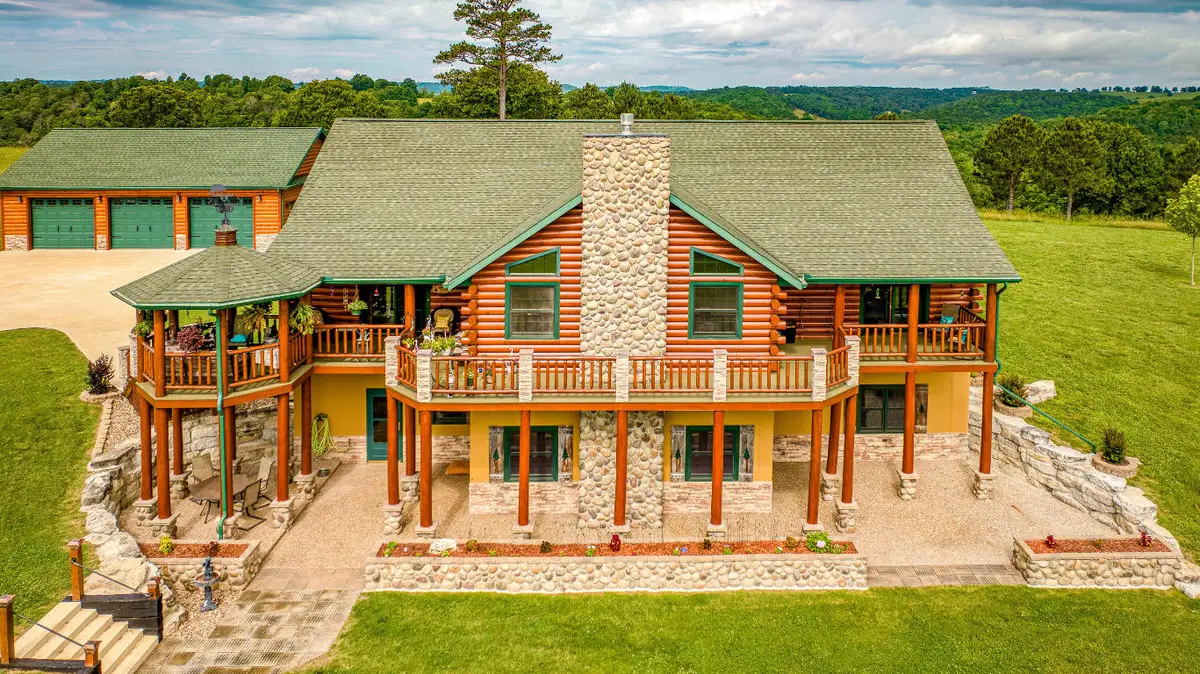
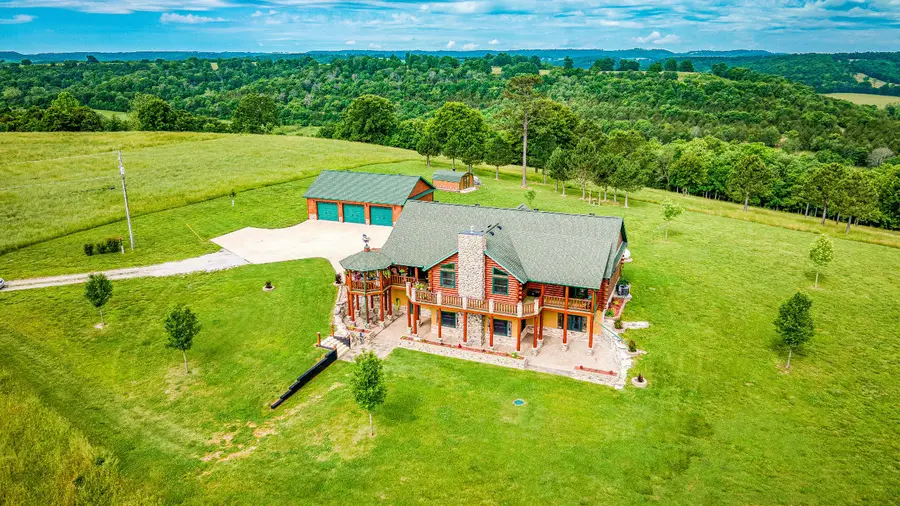
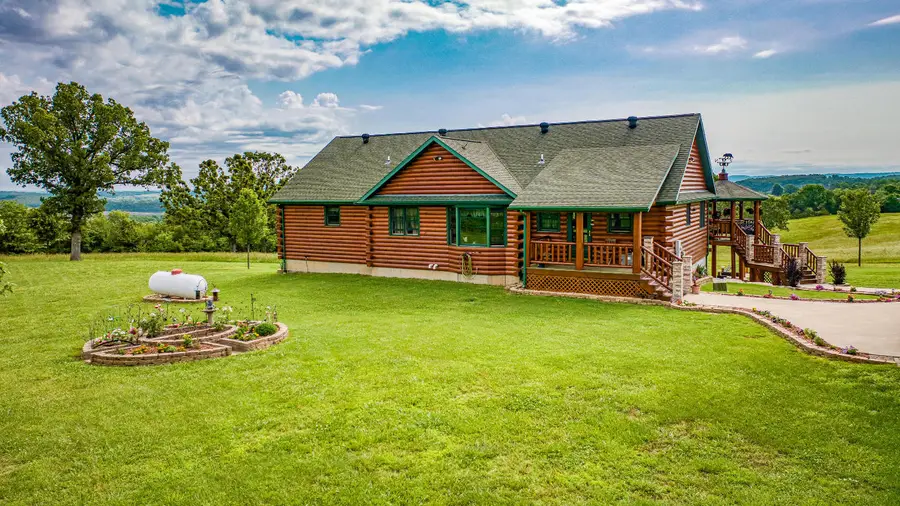
Listed by:evelyn borders
Office:century 21 action realty
MLS#:H149053
Source:AR_NWAR
Price summary
- Price:$1,050,000
- Price per sq. ft.:$231.79
About this home
Enjoy the lake view from these 50+ gently rolling acres. Custom built 4 Bedroom 3.5 bath log-sided home. Over 4500 square feet of quality, precision workmanship. Solid oak doors, trim, and cabinets. Beautiful rock fireplace with gas igniter on both levels, There are two bedrooms on the upper level and two on the lower level. Lower level also has a full kitchen and a walkout entry for easy access. R19 insulated walls, R50 in attic. Hurricane ties, 200 amp service, surge & lightning protection. Two stage a/c, Fiber optic internet, TV antenna, Argon filled windows, upgraded laminate flooring. Built in medicine cabinets and Kohler showers w/ lifetime warranty, Gourmet Kitchen, 12x12 gazebo. Landscaped ,custom rock flower boxes, and lighted yard. 30x40 detached, insulated 3 car log garage, 2 sheds, pole barn, boat/trailer shelter. 2 Bd. mobile rents for $450. 36 miles to Branson, 45 min. to Buffalo River, 5 miles
Contact an agent
Home facts
- Year built:2009
- Listing Id #:H149053
- Added:351 day(s) ago
- Updated:August 12, 2025 at 07:39 AM
Rooms and interior
- Bedrooms:4
- Total bathrooms:4
- Full bathrooms:3
- Half bathrooms:1
- Living area:4,530 sq. ft.
Heating and cooling
- Cooling:Central Air
- Heating:Central
Structure and exterior
- Roof:Asphalt, Shingle
- Year built:2009
- Building area:4,530 sq. ft.
- Lot area:50.4 Acres
Utilities
- Water:Water Available, Well
- Sewer:Septic Available, Septic Tank
Finances and disclosures
- Price:$1,050,000
- Price per sq. ft.:$231.79
New listings near 15776 Cedar Grove Road
- New
 $21,900Active5.04 Acres
$21,900Active5.04 Acres018-00934-000 Bald Knob, Lead Hill, AR 72644
MLS# 1316856Listed by: CAPSTONE 27 REALTY - New
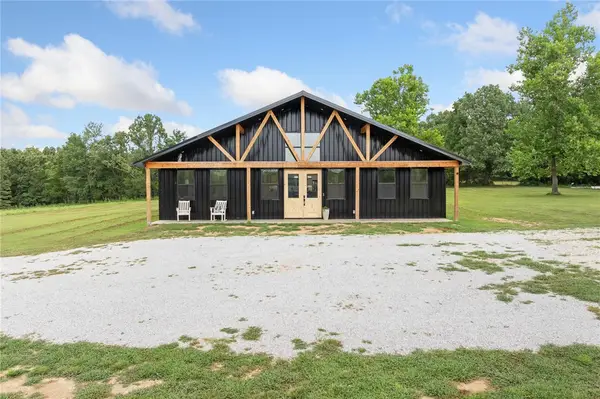 $725,000Active5 beds 3 baths3,636 sq. ft.
$725,000Active5 beds 3 baths3,636 sq. ft.13350 N Cedar Grove Road, Lead Hill, AR 72644
MLS# 1316828Listed by: RE/MAX UNLIMITED, INC.  $179,900Pending3 beds 2 baths1,680 sq. ft.
$179,900Pending3 beds 2 baths1,680 sq. ft.4668 Lower Place, Lead Hill, AR 72644
MLS# 1316501Listed by: JERRY JACKSON REALTY $629,900Active4 beds 3 baths3,040 sq. ft.
$629,900Active4 beds 3 baths3,040 sq. ft.299 W Lowery Road, Lead Hill, AR 72644
MLS# 1316118Listed by: DUFFY HOMES REALTY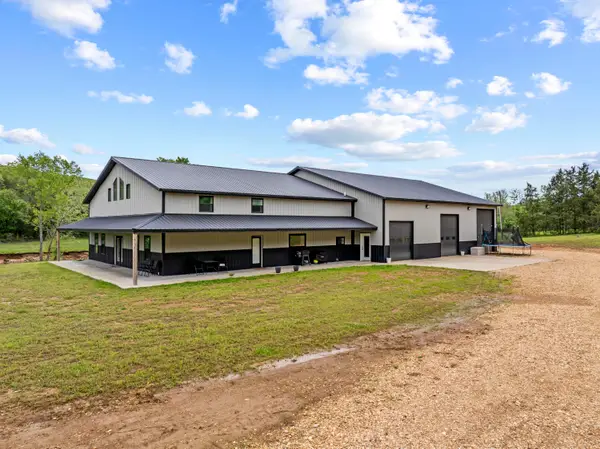 $899,000Active4 beds 3 baths3,946 sq. ft.
$899,000Active4 beds 3 baths3,946 sq. ft.13136 Cedar Grove Road, Lead Hill, AR 72644
MLS# 60298419Listed by: WEICHERT, REALTORS-MARKET EDGE $169,000Pending2 beds 1 baths1,040 sq. ft.
$169,000Pending2 beds 1 baths1,040 sq. ft.232 Robin Trail, Lead Hill, AR 72644
MLS# 1312830Listed by: CAPSTONE 27 REALTY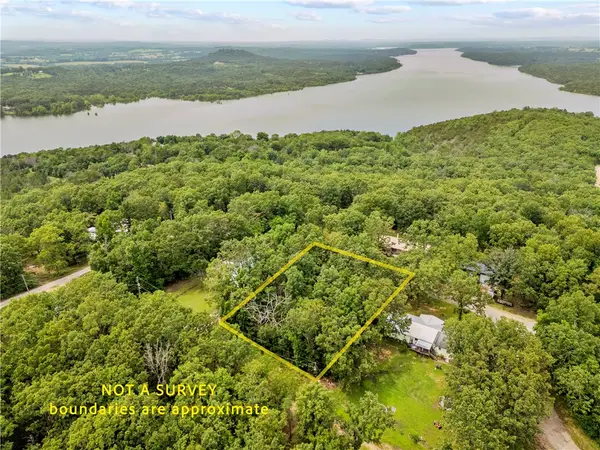 $9,600Active0.37 Acres
$9,600Active0.37 AcresTBD Mc 2039, Lead Hill, AR 72644
MLS# 1311193Listed by: WEICHERT, REALTORS-MARKET EDGE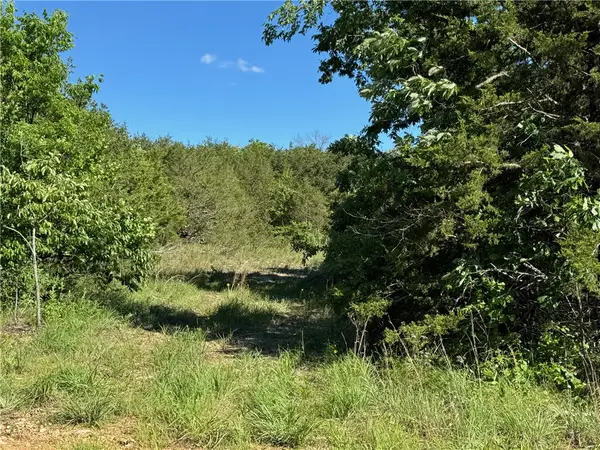 $47,500Active3.97 Acres
$47,500Active3.97 AcresTBD Sonny Lane, Lead Hill, AR 72644
MLS# 1309215Listed by: EXP REALTY NWA BRANCH $159,900Active3 beds 1 baths952 sq. ft.
$159,900Active3 beds 1 baths952 sq. ft.134 E Sherwood Drive, Lead Hill, AR 72644
MLS# 1308261Listed by: CAPSTONE 27 REALTY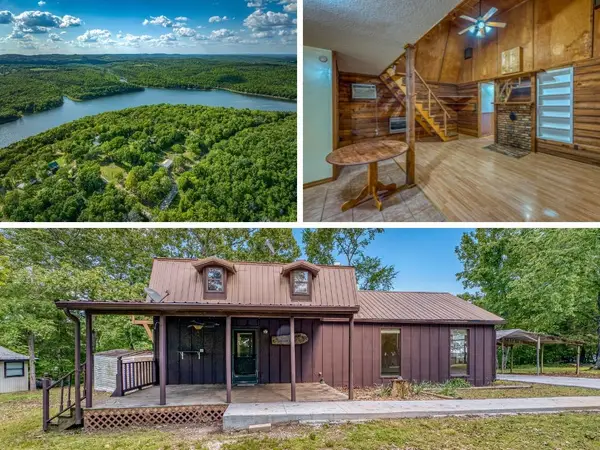 $174,900Pending3 beds 3 baths1,120 sq. ft.
$174,900Pending3 beds 3 baths1,120 sq. ft.18548 West Avenue, Lead Hill, AR 72644
MLS# 1307318Listed by: WEICHERT, REALTORS-MARKET EDGE

